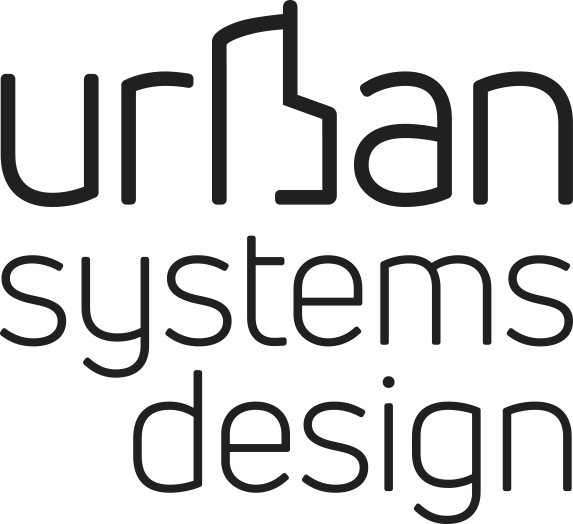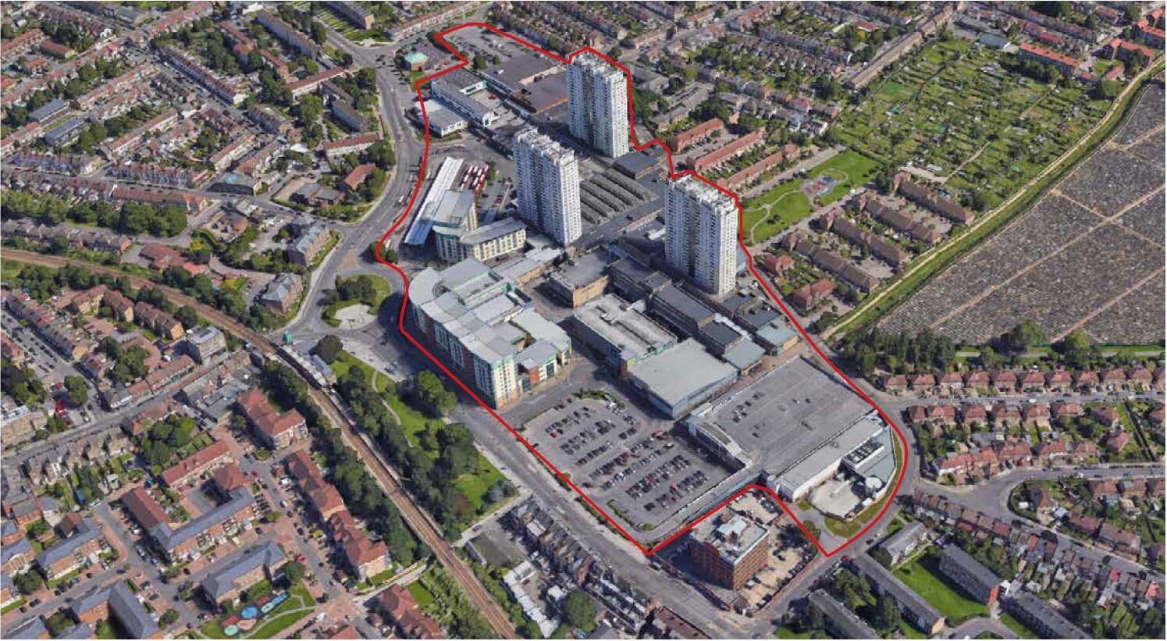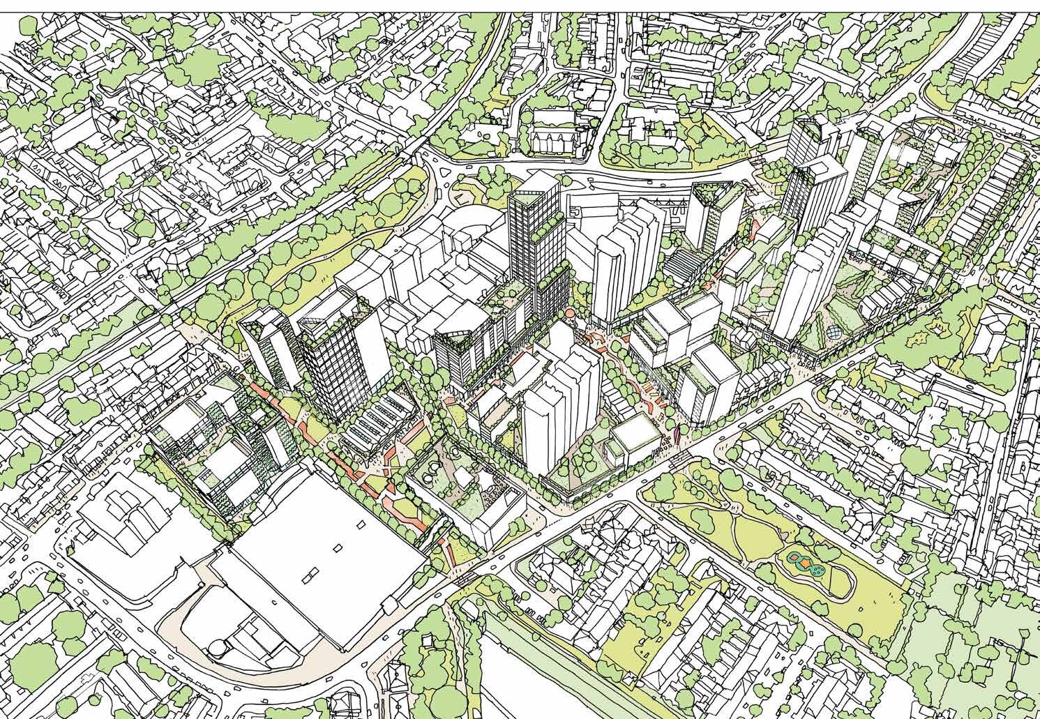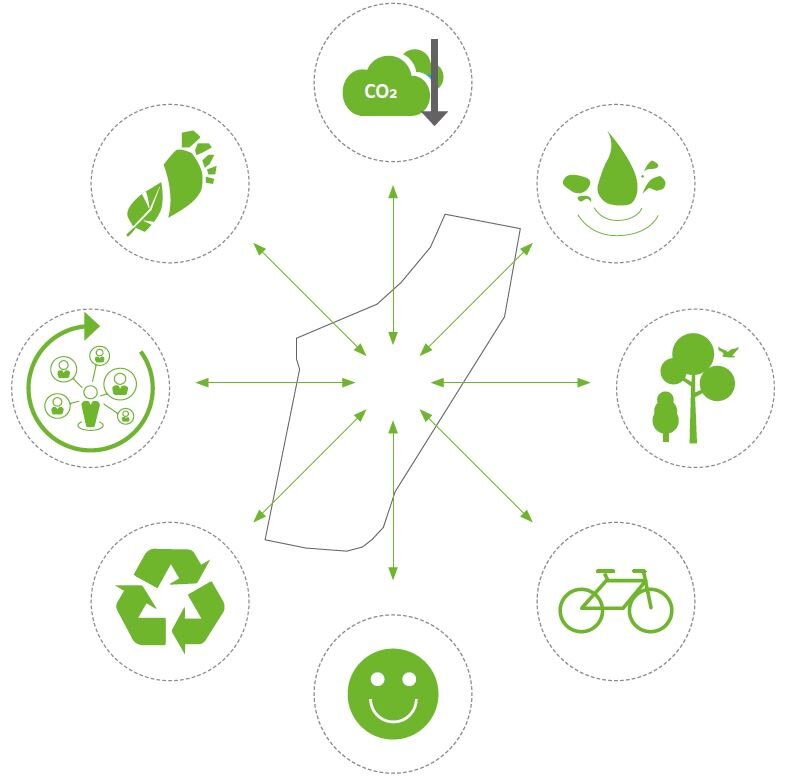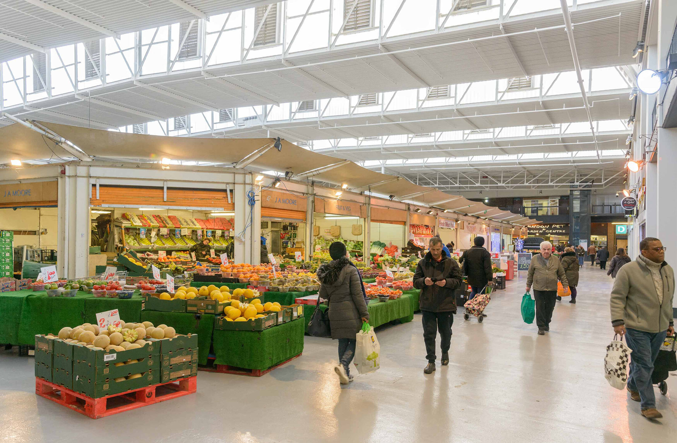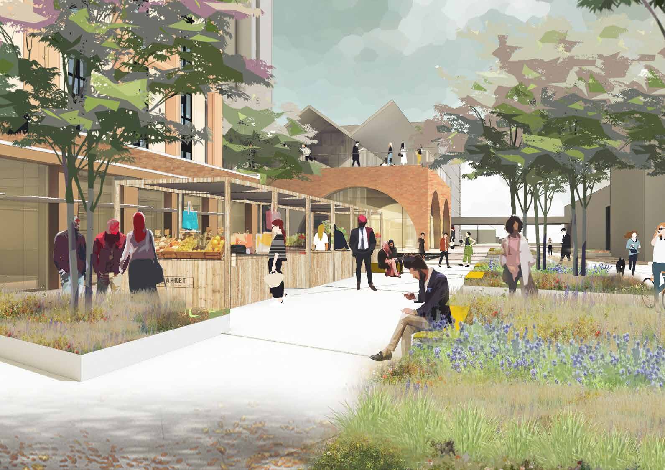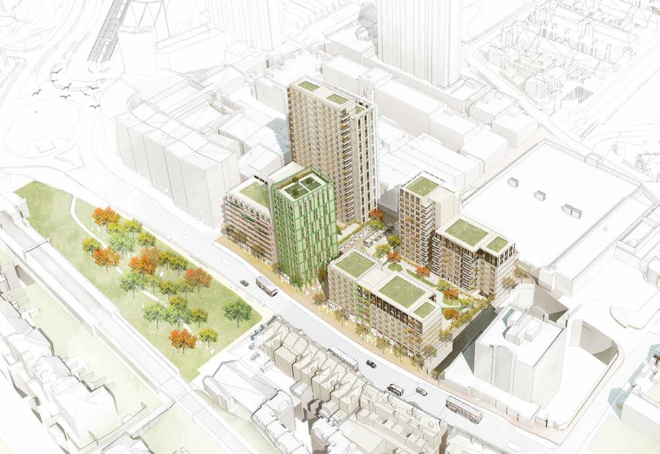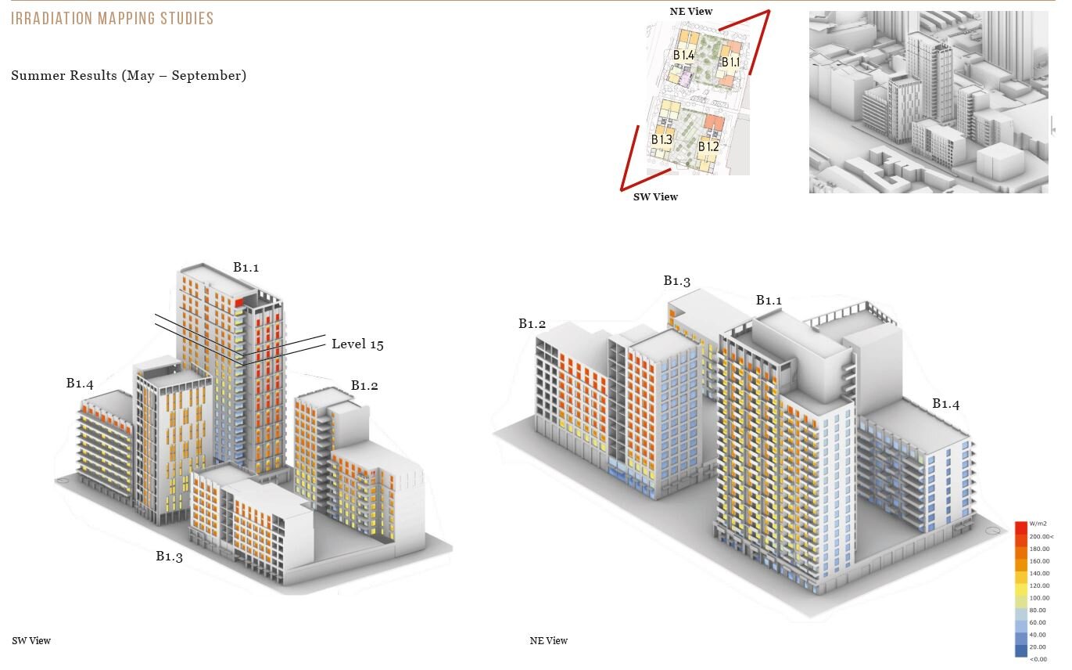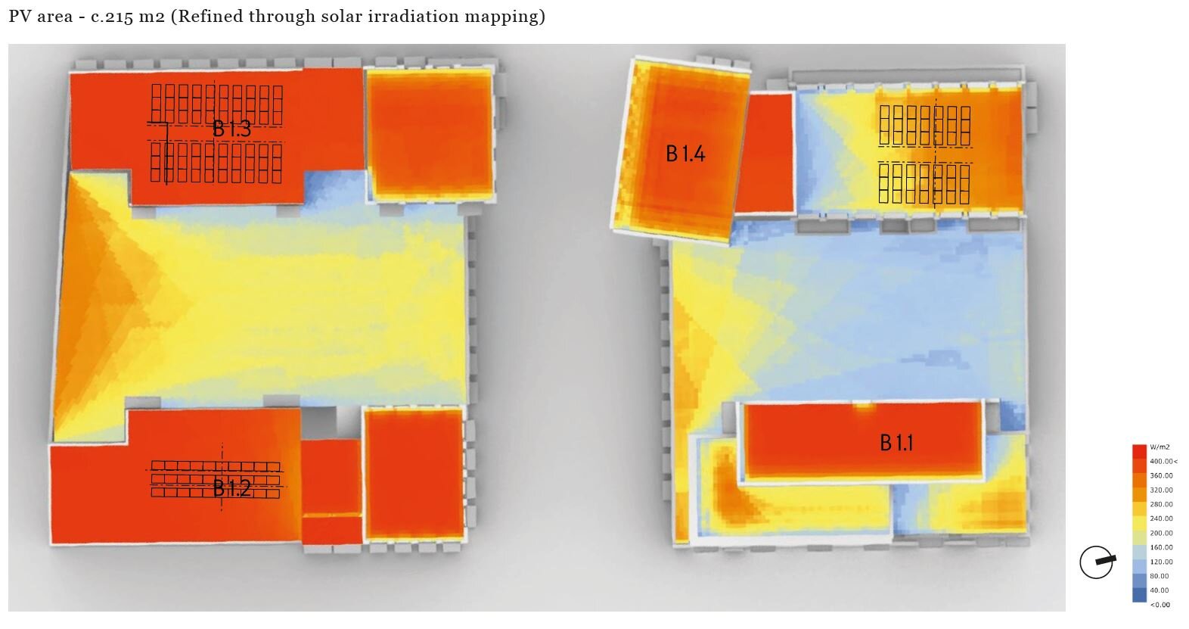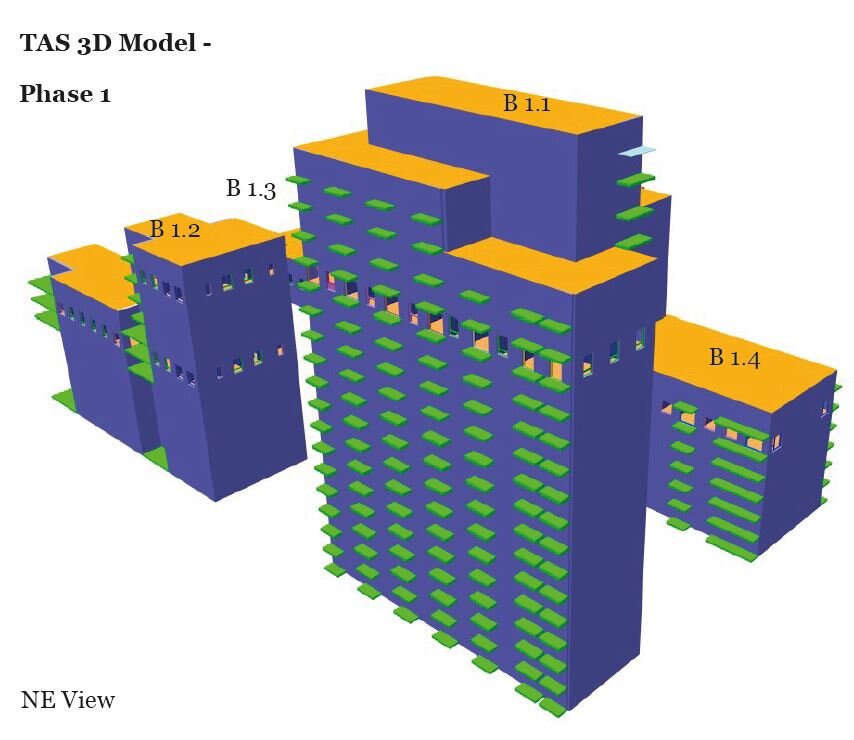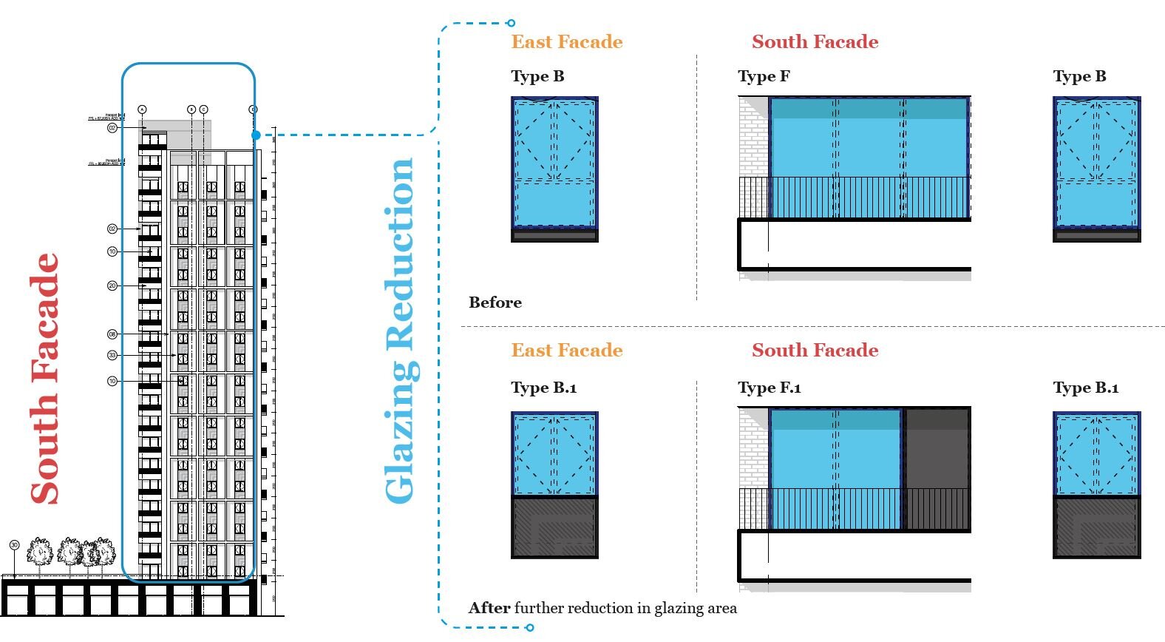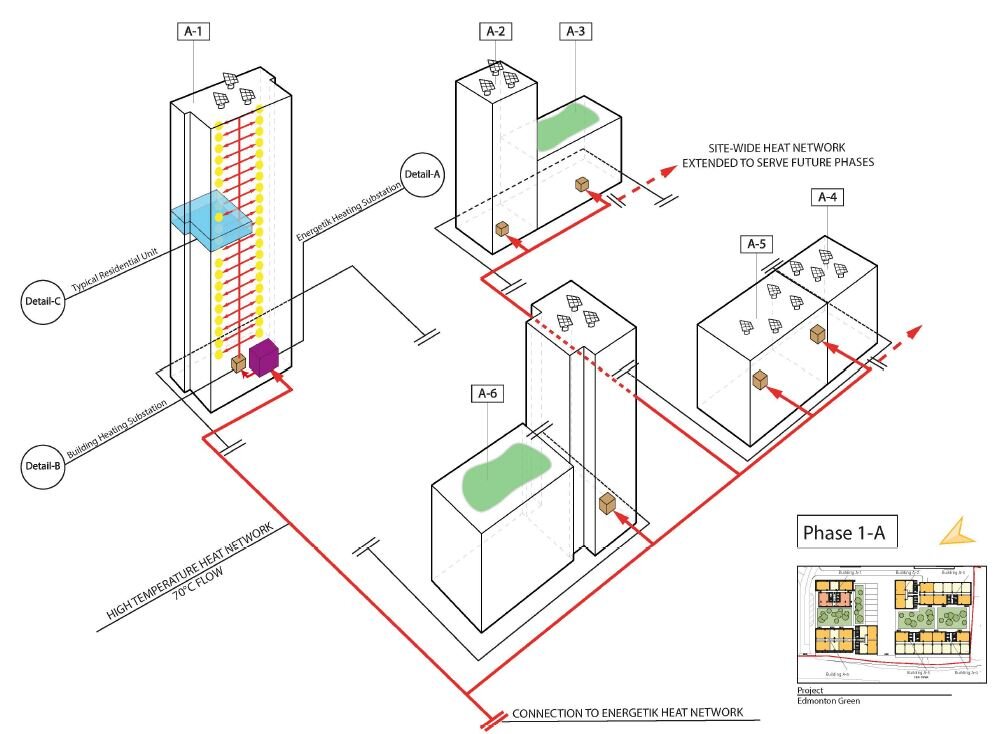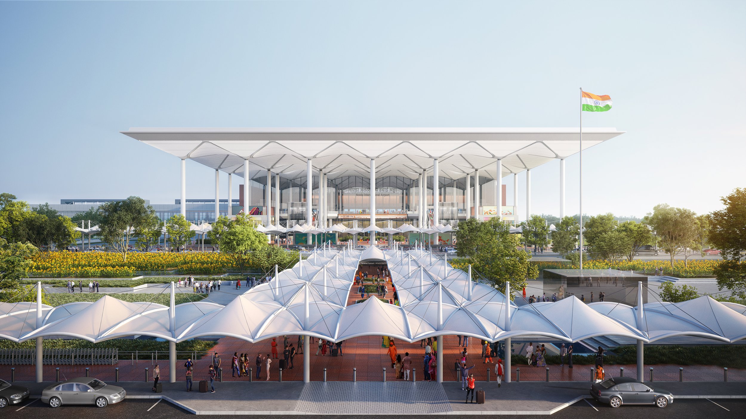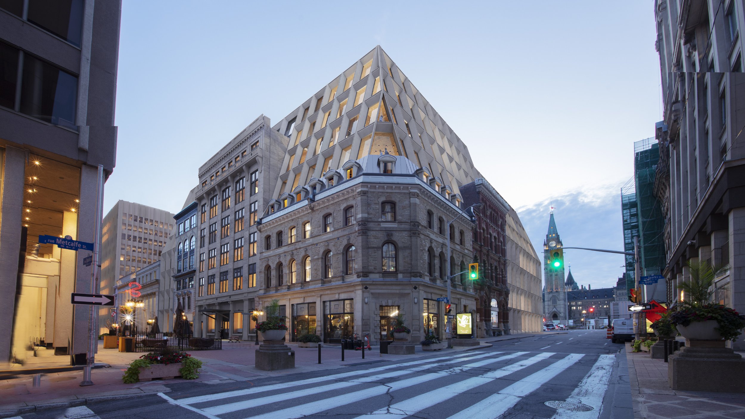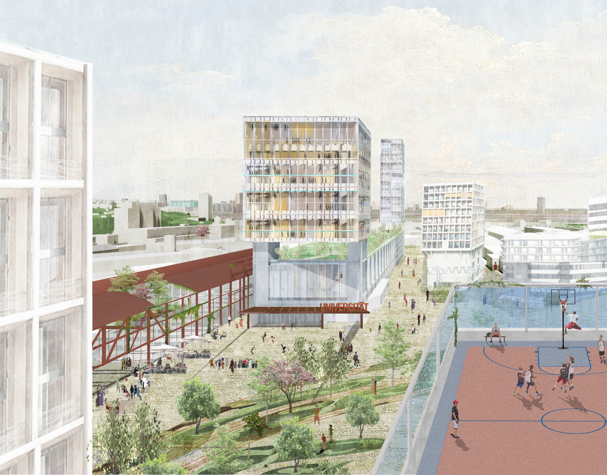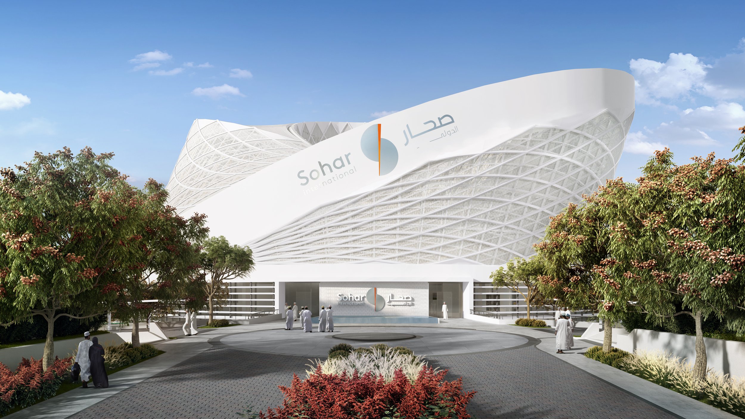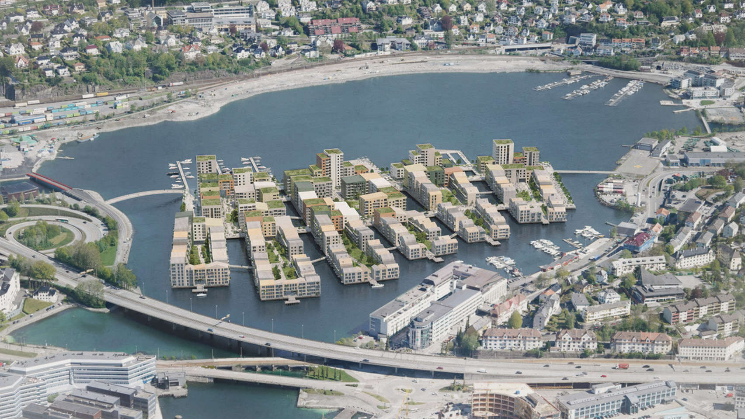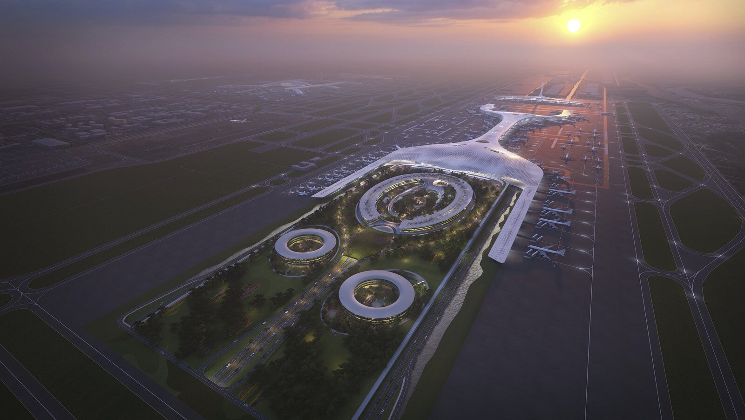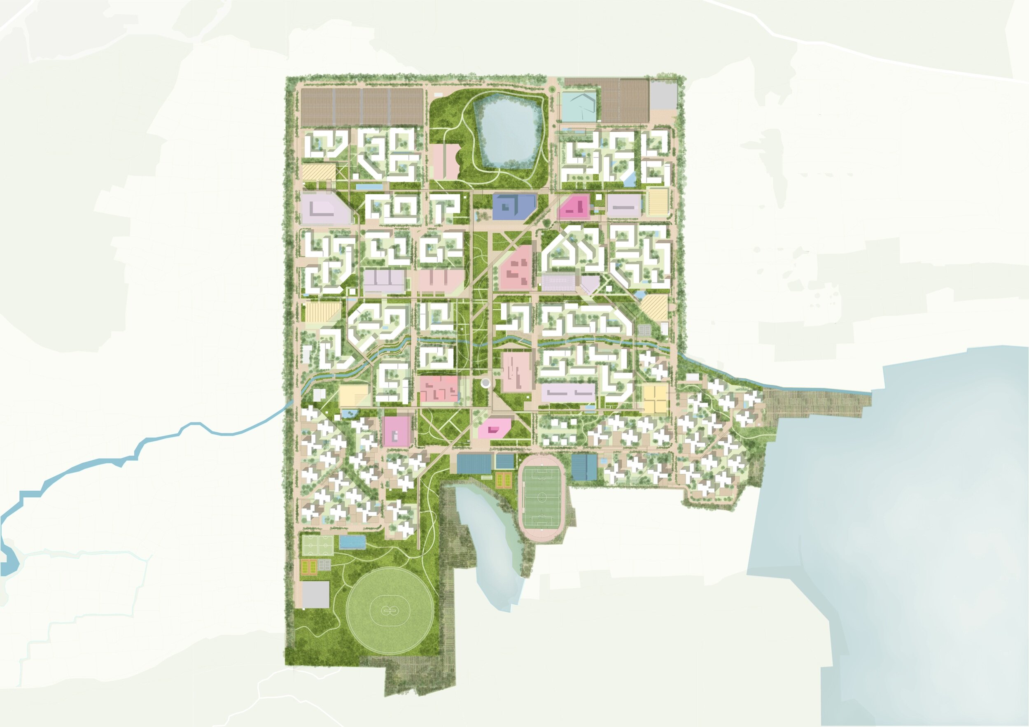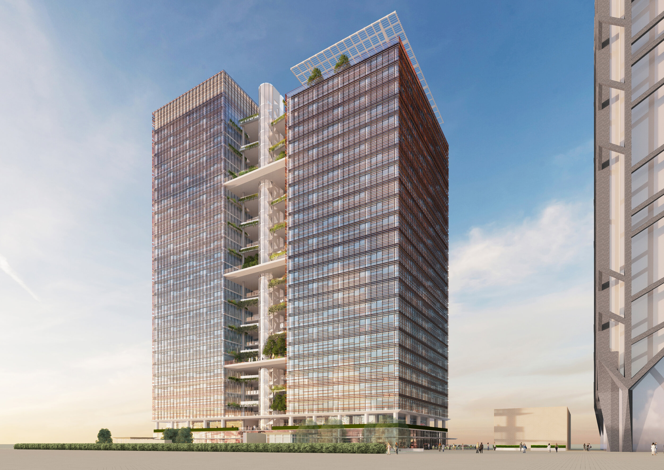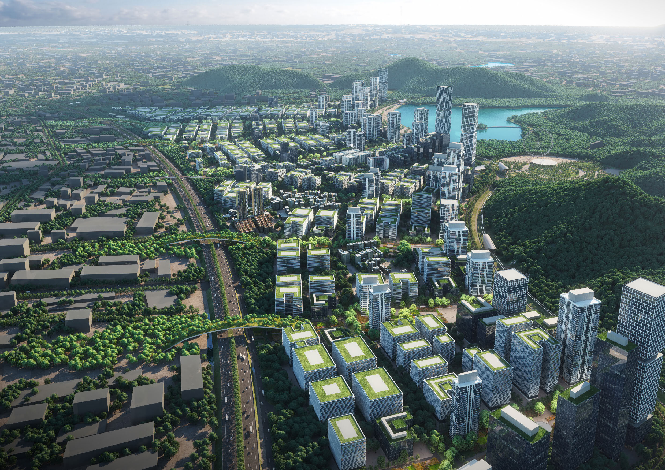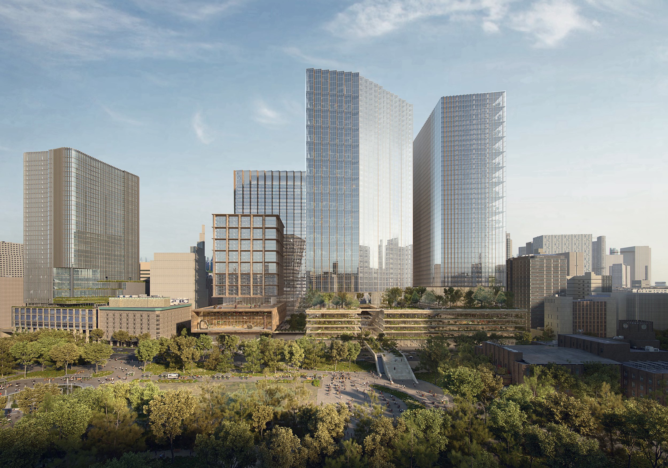Edmonton Green Redevelopment, London, UK
Overview
The heart of Edmonton Green shall be redeveloped in 4 Phases to create delightful, liveable space in a dense urban centre while the retail and commercial facilities as well as 3 existing residential towers need to remain accessible. USD developed the MEP concept, energy strategy and sustainability strategy for the Masterplan and Phase 1 in detail. Further tasks included compliance with building regulations in form of overheating assessment (TAS, SAP) as well as BREEAM pre-assessment for retail of Phase 1 (Shell & Core).
Key Design Features
Minimising energy demand, optimising energy supply and integration of renewable energy technologies to reduce carbon emissions by applying passive design strategies, optimising building envelopes, using efficient equipment and connecting to the Energetik Heat Network (Waste-to-Energy) and integration of roof-top solar PVs.
50% water demand reduction against non-domestic baselines through water efficiency measures, rainwater harvesting and the careful specifications of landscaping features.
Delivering comfortable, healthy, low-energy homes to Enfield’s people.
Regenerating Edmonton Green, mitigating air, noise & light pollution and enhancing biodiversity on site through intensive measurements of current levels and suitable strategies.
Creating safe, accessible & inclusive green and social infrastructure for Enfield’s community while promoting education and awareness for a sustainable lifestyle.
Developing a future-proof scheme incorporating climate change adaptation measures, such as flood resilience strategy & sustainable drainage system and overheating risk minimisation.
Project Size:
Site Area 108,000 m²
Built Area 245,000 m²
Project Value:
Confidential
Project Status:
Planning Permission Granted
Client:
Crosstree Real Estate Partners LLP
Architect:
Lifschutz Davidson Sandilands
Certification:
BREEAM Excellent
