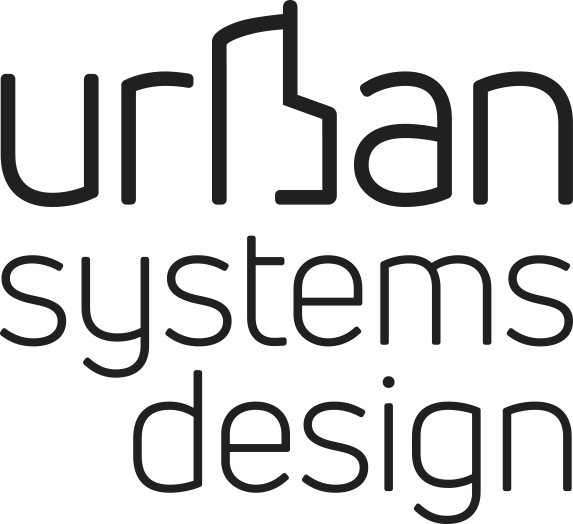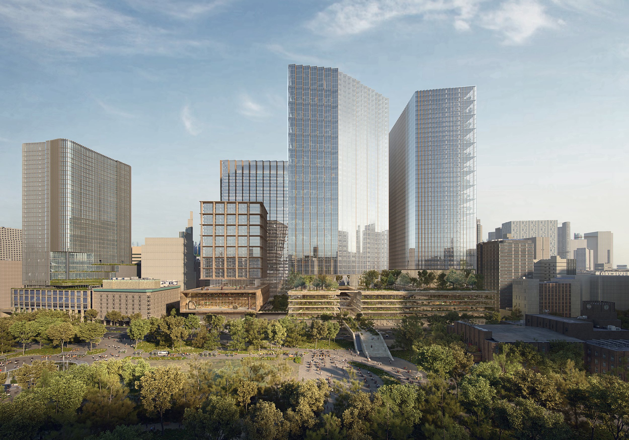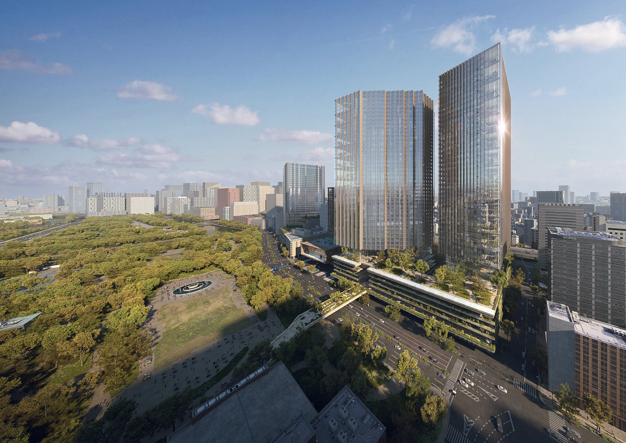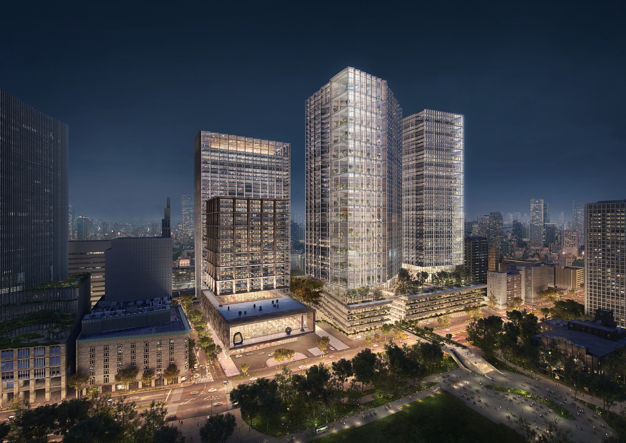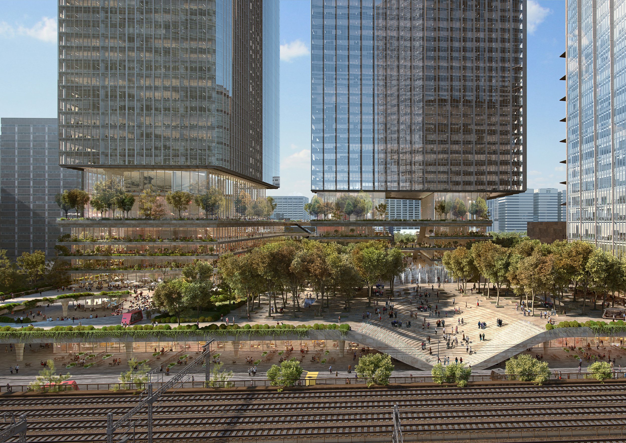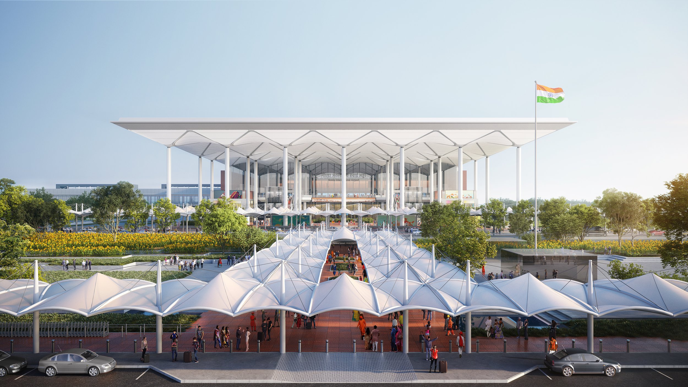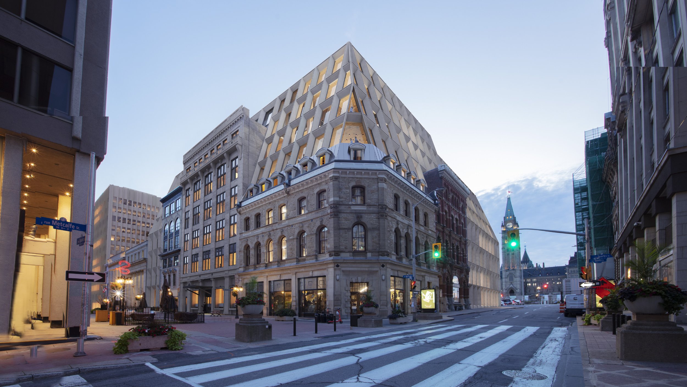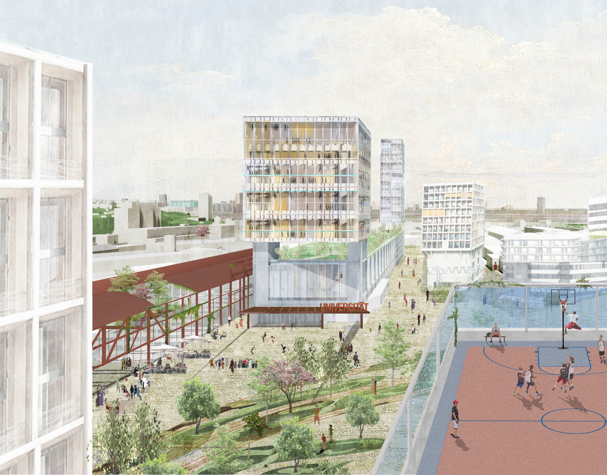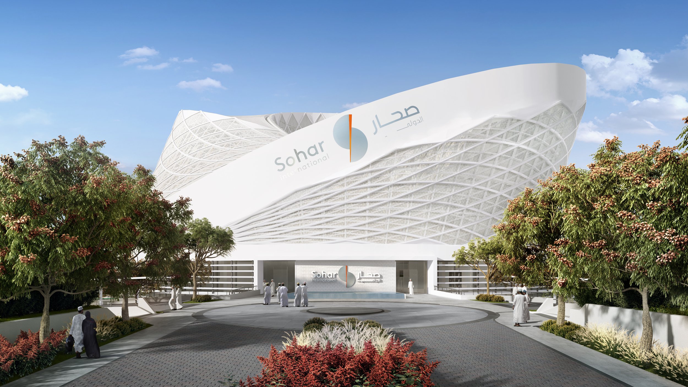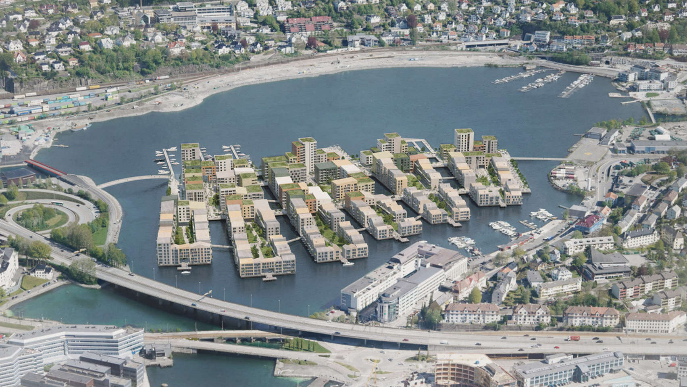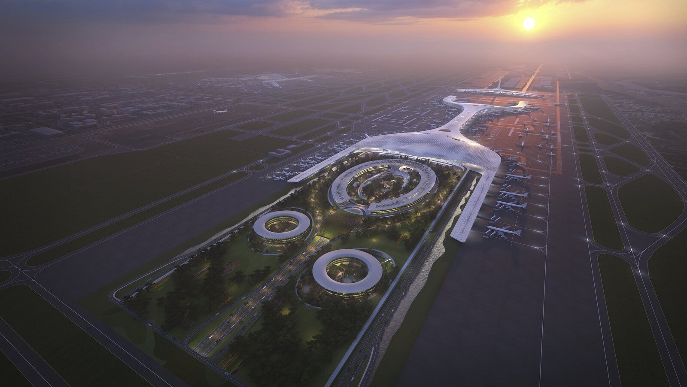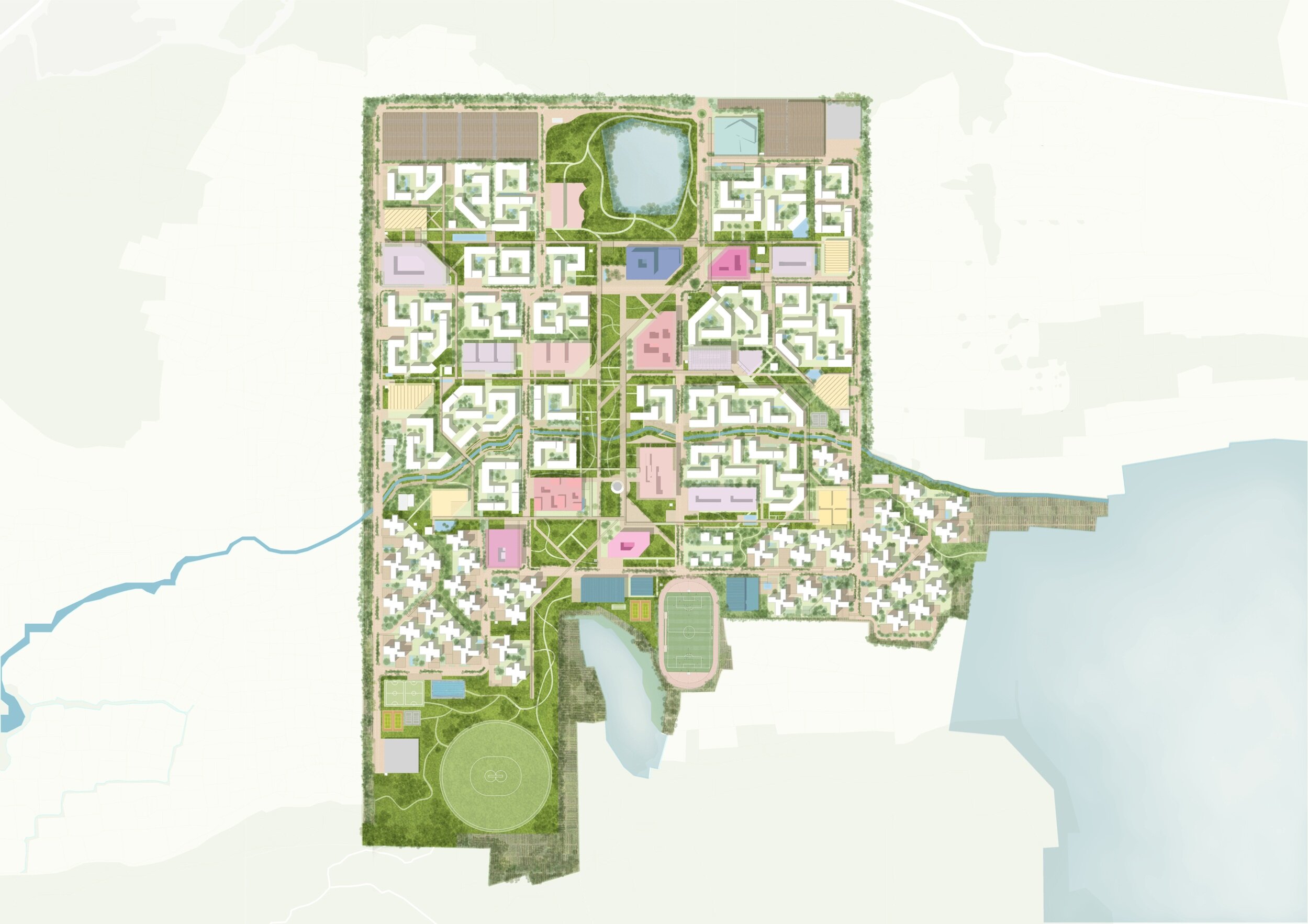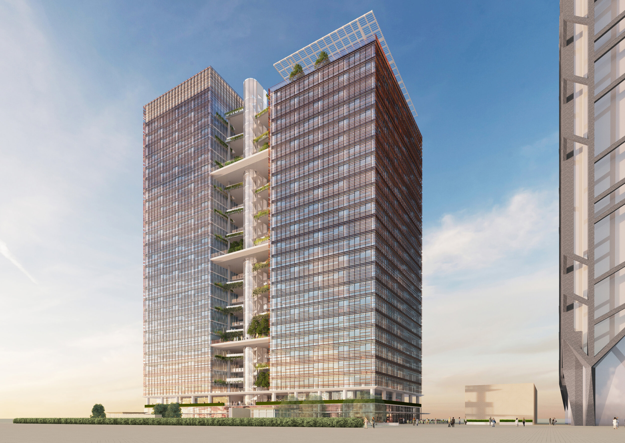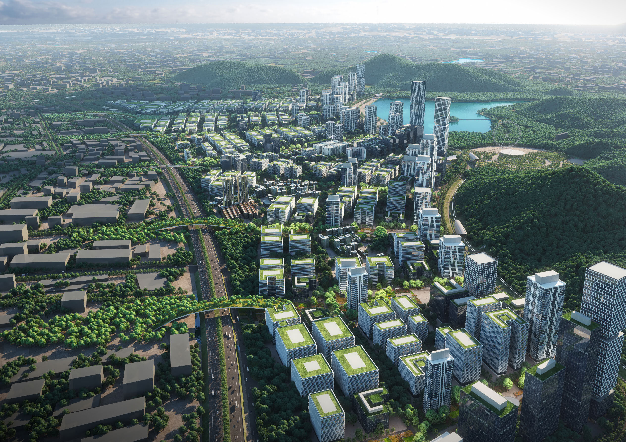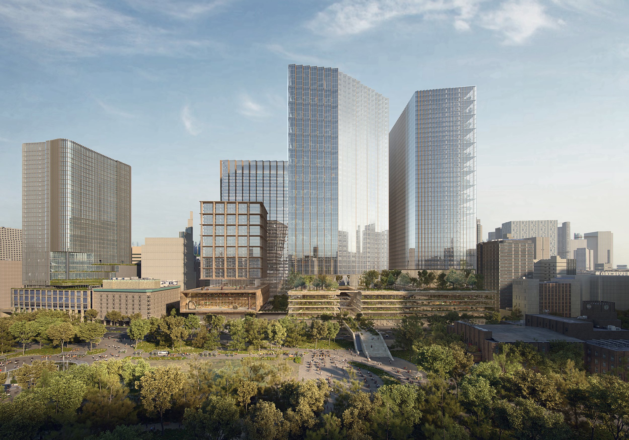Hibiya Uchisaiwaicho, Tokyo, Japan
Overview
The uniqueness of this new urban district in Tokyo comes from successful combination of a long-term vision, future-proofing approach and emphasising the site-specific strengths, thus making an innovative urban space that is deeply rooted in character and identity. The scheme comprises of 4 towers as well as an extensive urban realm and shall state an example of integrated environmental & aesthetic design. Low energy & water consumption as well as low waste & carbon emission generation are key to the design of the cluster of individual buildings which form the urban development. Exporting energy to the immediate local community shall form an integral part of the technical design.
Key Design Features
The façade design was optimised to reduce solar loads and the requirement for cooling within the Towers while optimising access to daylight. Annual solar irradiation levels were reduced by around 30% through self-shading when compared to the base case.
Enhanced façade porosity maximises natural ventilation throughout the building. Passive cooling is maximised whilst active cooling is provided only in selected areas/uses.
Blurring the edges between inside and outside through strategic ‘environmental zoning’ of functional uses within the buildings.
Comprehensive analytical studies of the public realm were undertaken to inform the extent of physical architectural intervention needed to ameliorate the local urban climate for pedestrians.
In order to form a ‘smart’ urban development by sharing technical infrastructure and optimizing operational use, two generic technical design approaches to service the four buildings were developed: treating each building as an independent entity, served by its own technical plant and representing a ‘de-centralized energy centre’ or considering all four buildings as a single development, served by a single centralized energy centre.
Project Function:
Offices, Hotel, Residential, RetailSite Area:
63,800 m2
Built Area:
569,910 m2
Project Value:
Confidential
Project Status:
Competition, Lost
Client:
Confidential
Architect:
PLP Architecture
