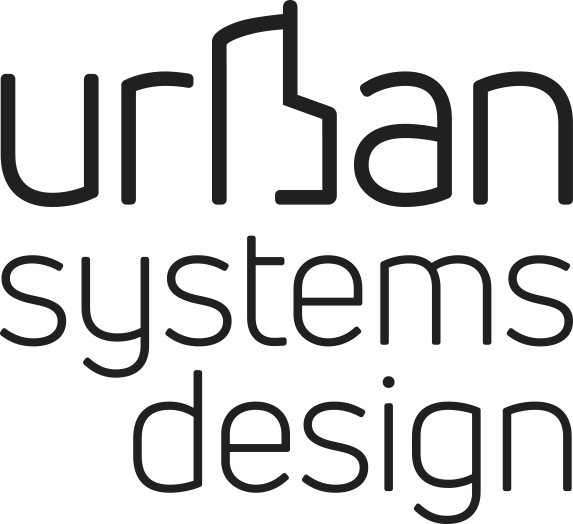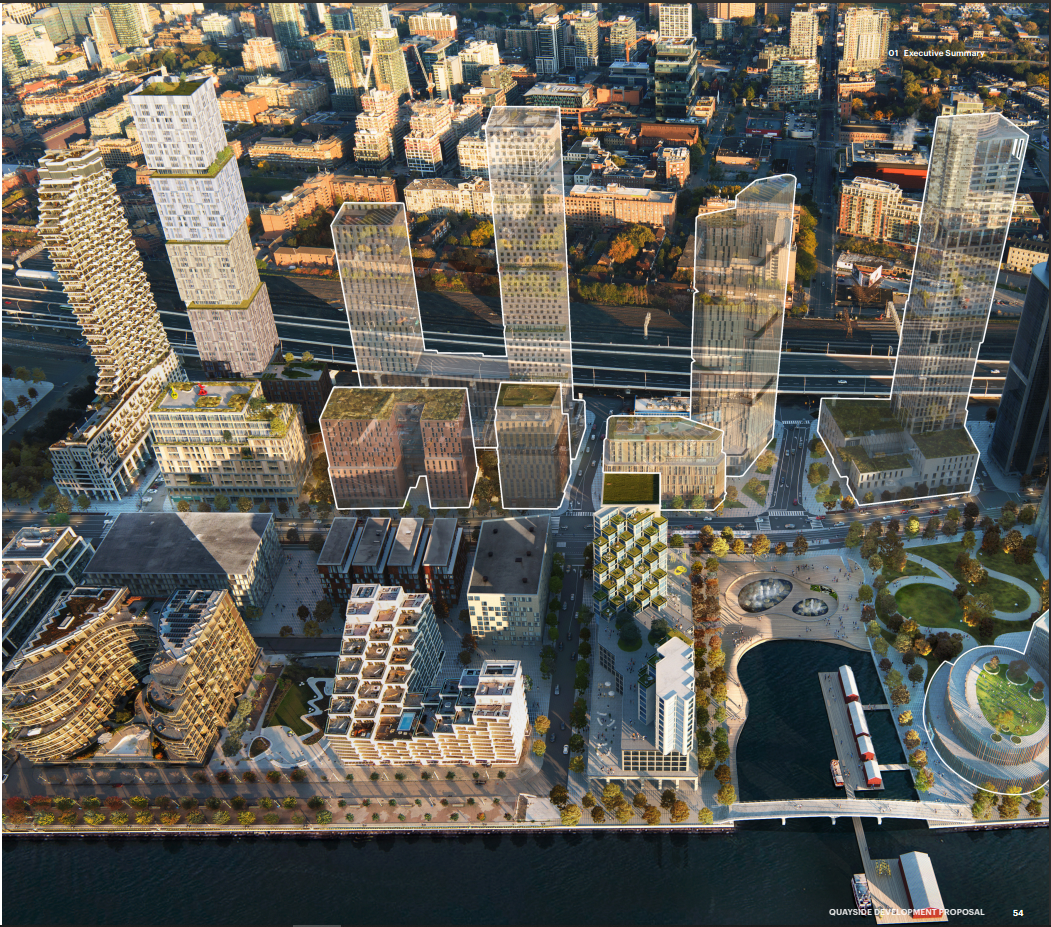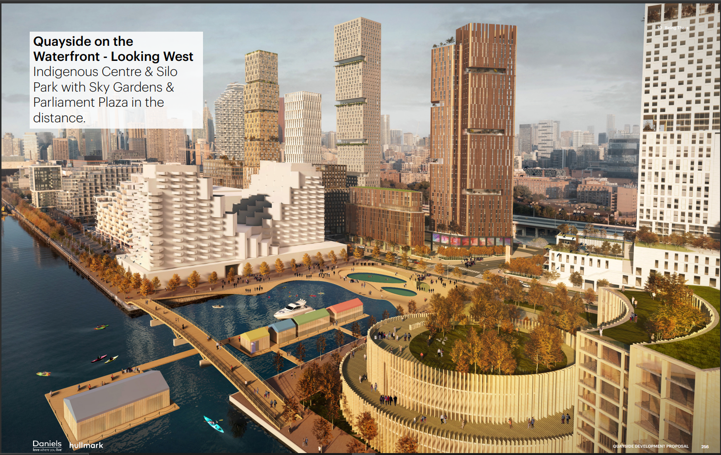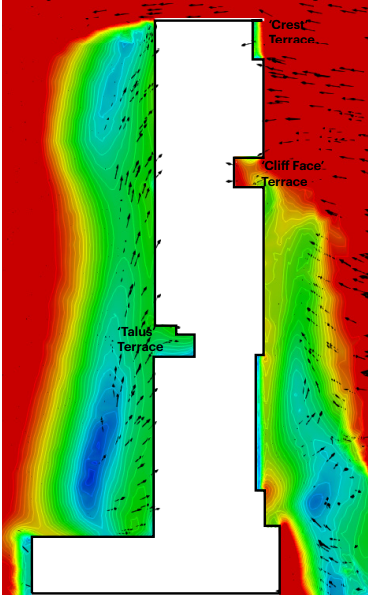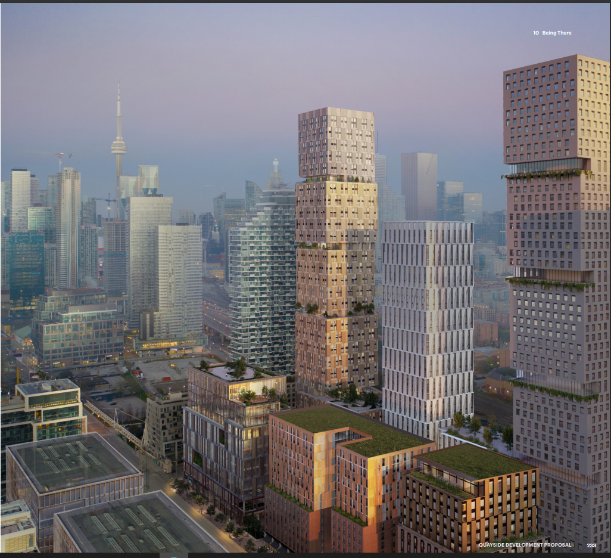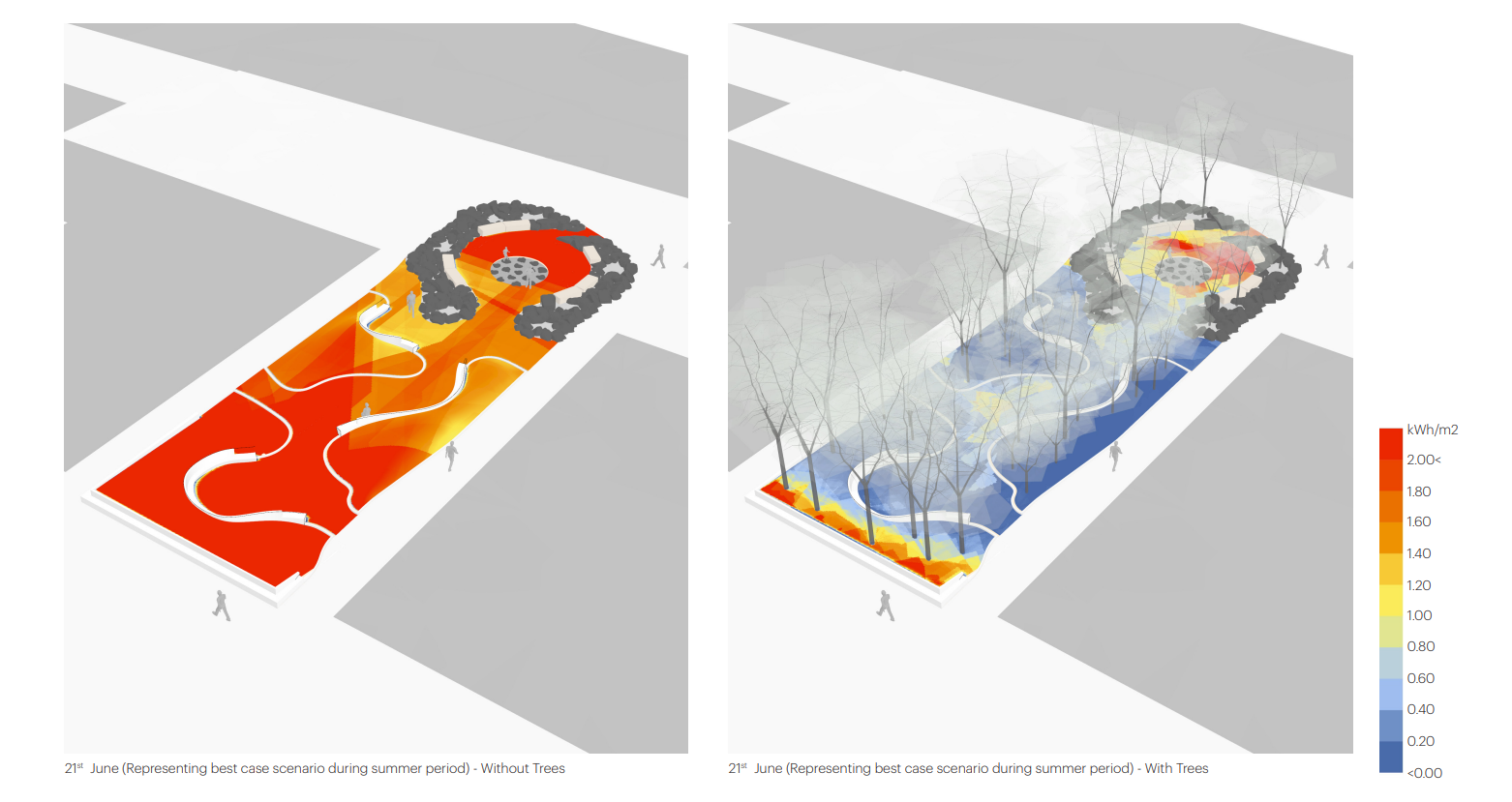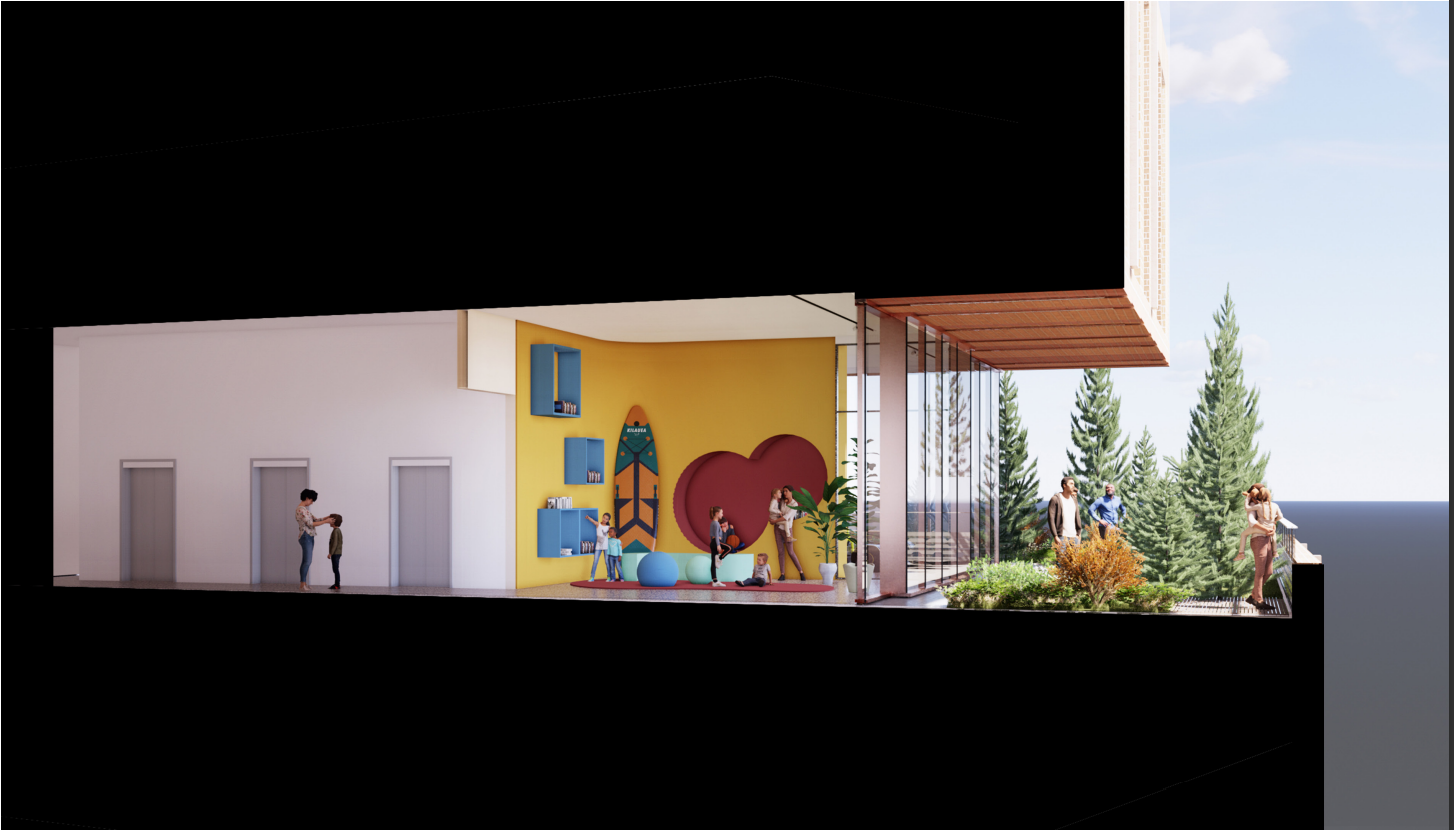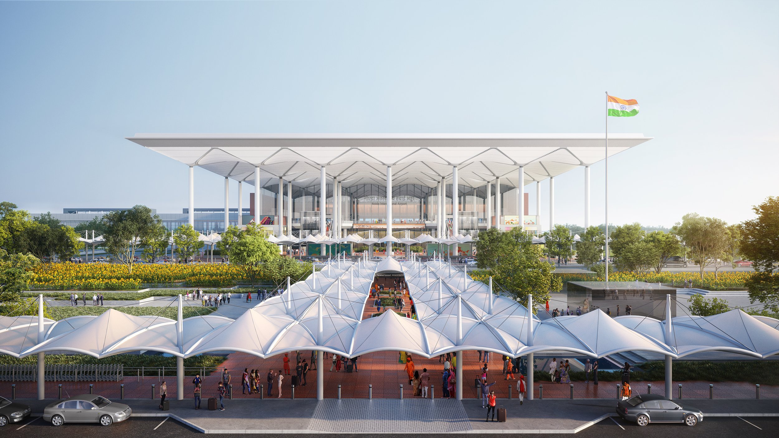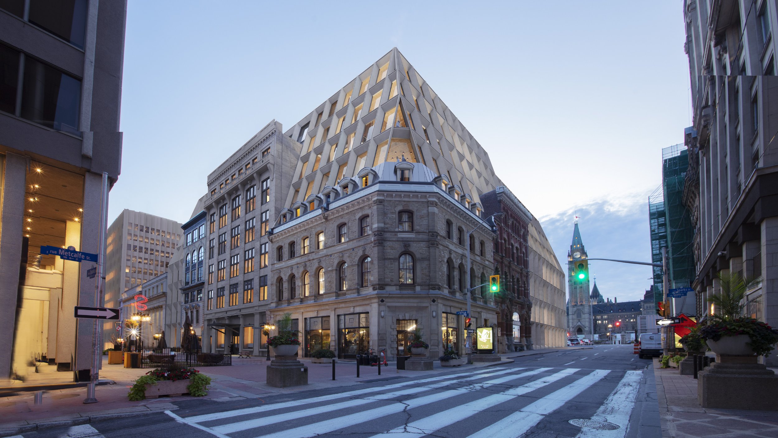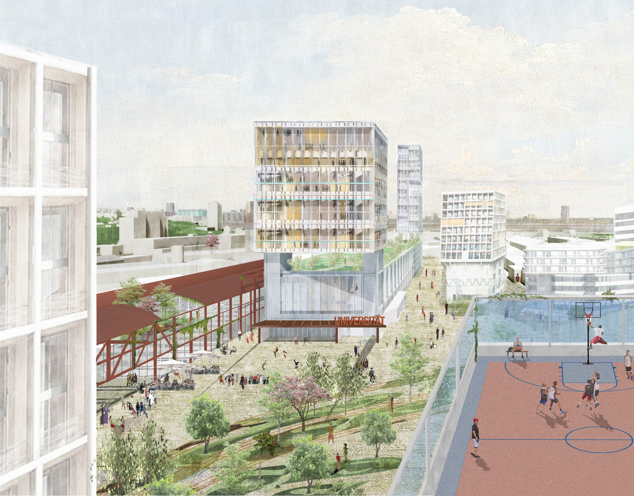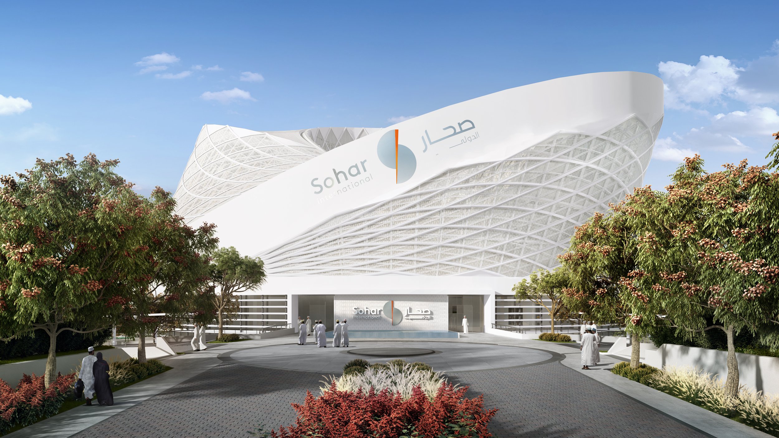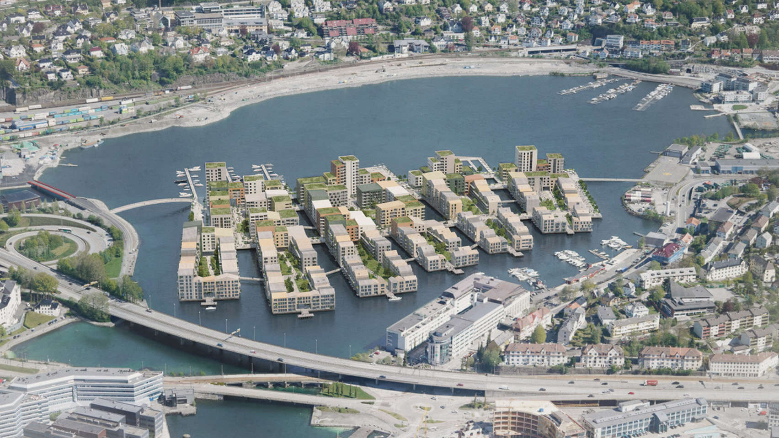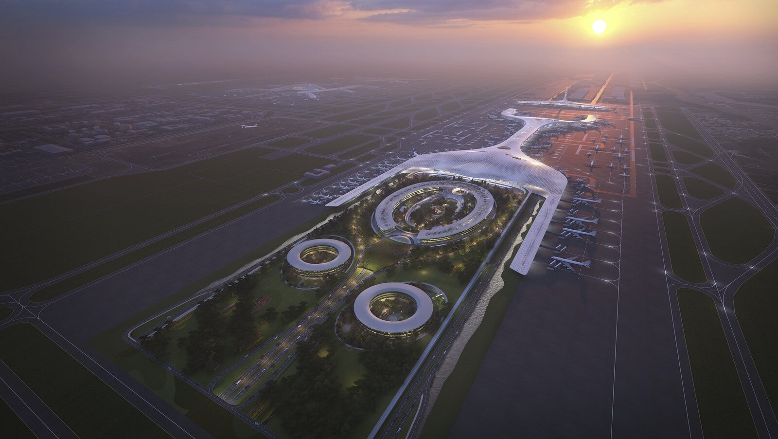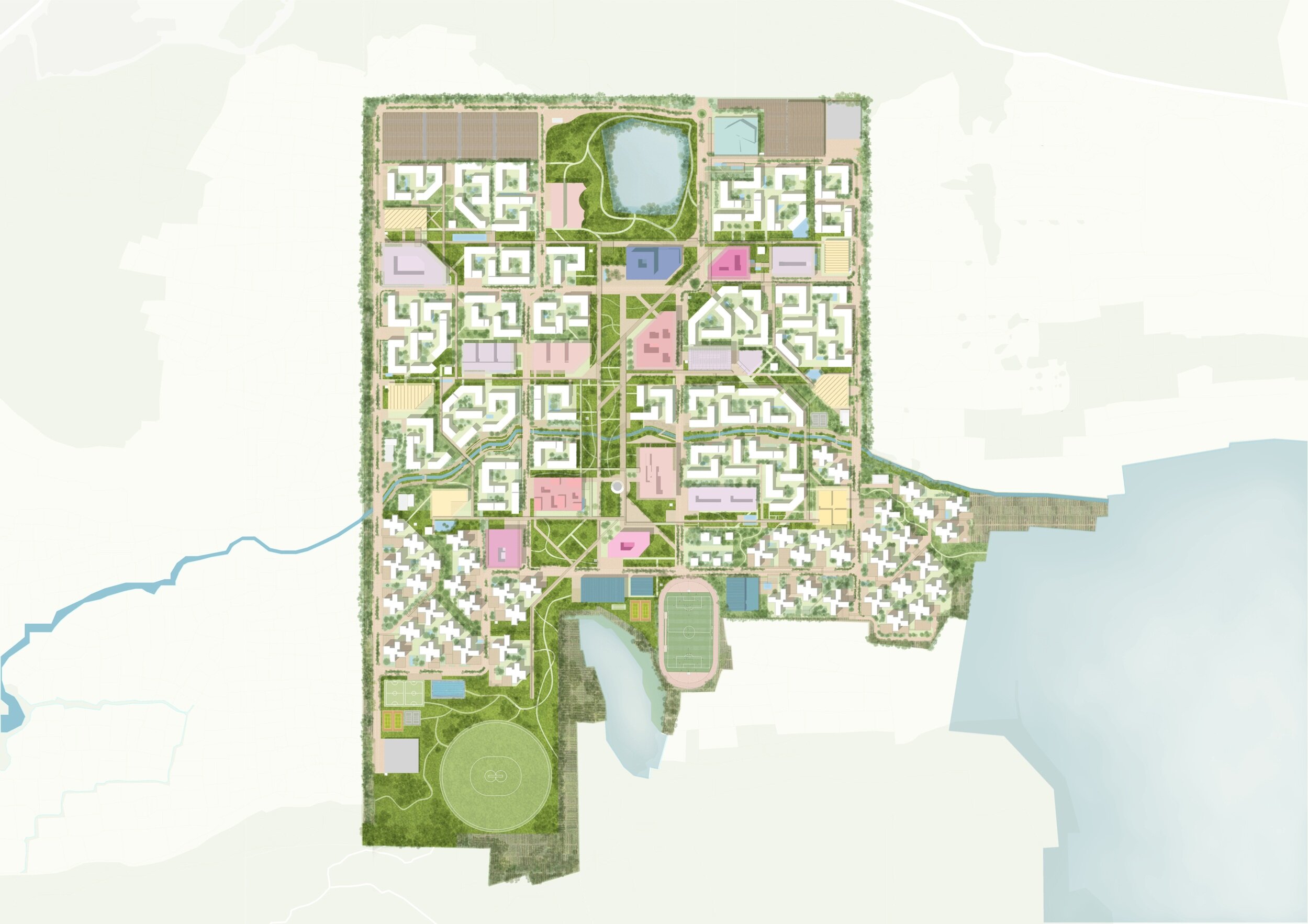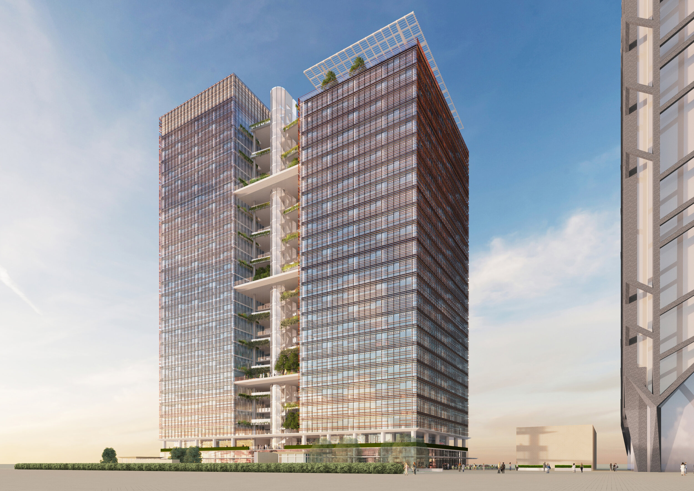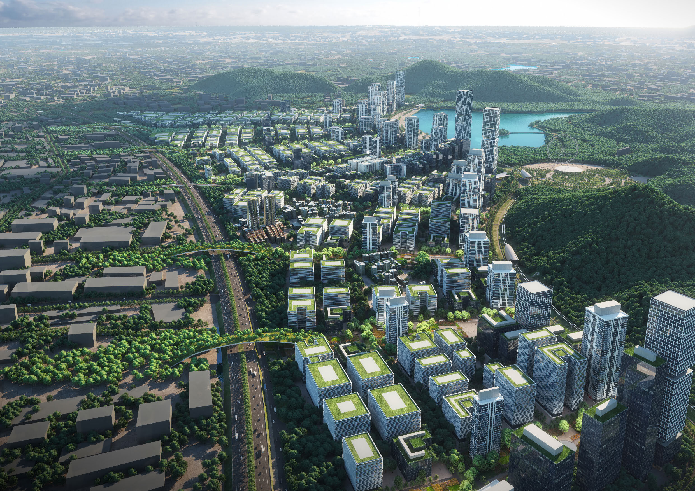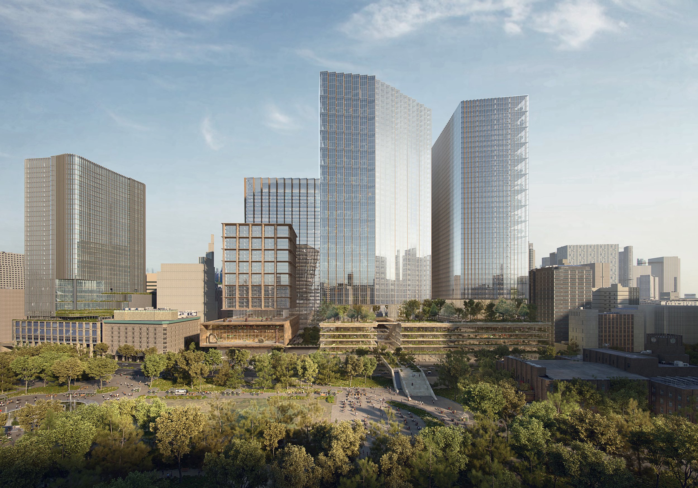Quayside Development, Toronto, Canada
Overview
The Quayside development is a mixed-use masterplan comprising 5 blocks, each with its own identity to be realised in 3 phases. Its uses comprise of a substantial residential component (72%), office, retail, multiple culture venues (theatre, art galleries, concert halls), kindergarten, and an Indigenous Centre. The public realm plays an important role in this development by interconnecting the individual blocks and creating different microclimatic environments. USD collaborated intensely with the landscape architects to create specific environments suited to the particular ecologies and human activities across various levels from ground plane, roofscapes, and landscape terraces across the height of the 4 towers.
Key Design Features
Green landscape pockets at ground level optimised to provide solar access in winter and shade in summer.
Juxtaposition of individual building blocks, towers, and landscaped features to mitigate excessive airflows across the ground plane.
Facades of all buildings configured respective to orientation, solar access and thereby having variable glazing ratios.
All residential components are designed to Passivhaus standards.
Integration of urban agriculture at the base of two central towers.
Private district heating and cooling network serving the entire development.
Project Size:
329.890 m2
Project Value:
Confidential
Project Status:
Competition Lost
Client:
Daniels+Hullmark
Architect:
Allies & Morrison
Diamond Schmitt Architects
