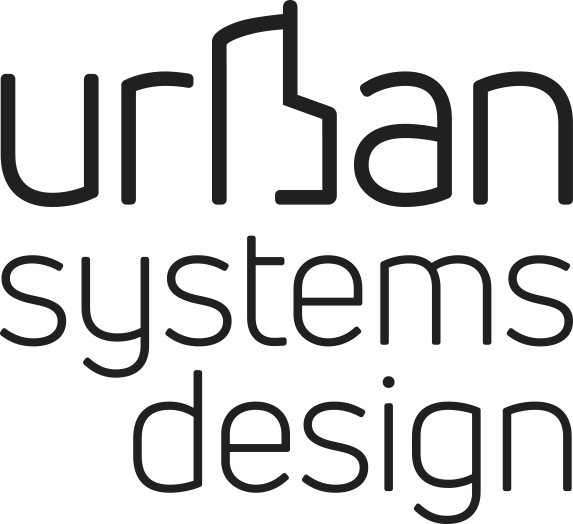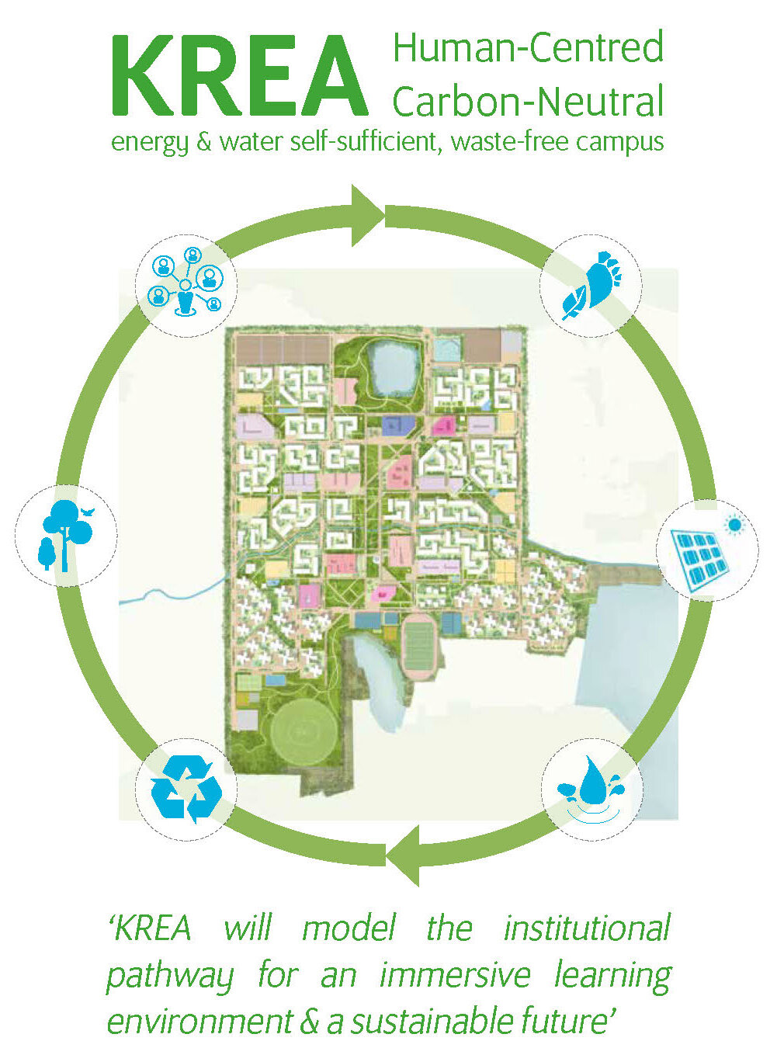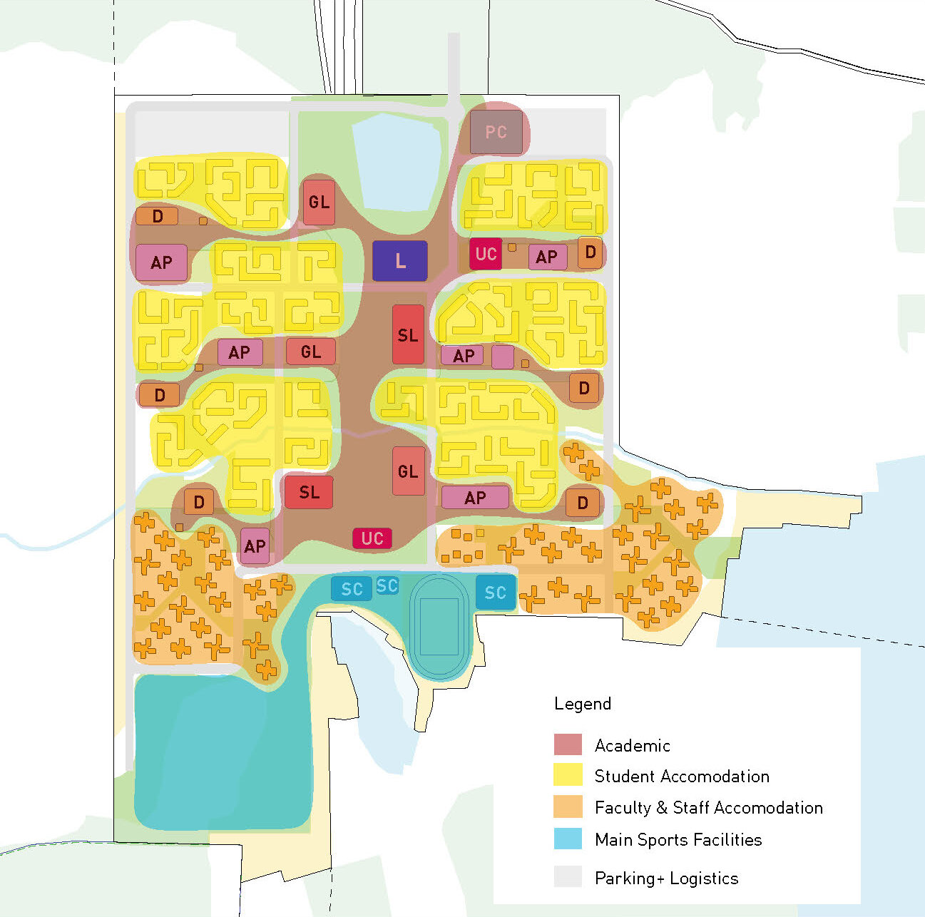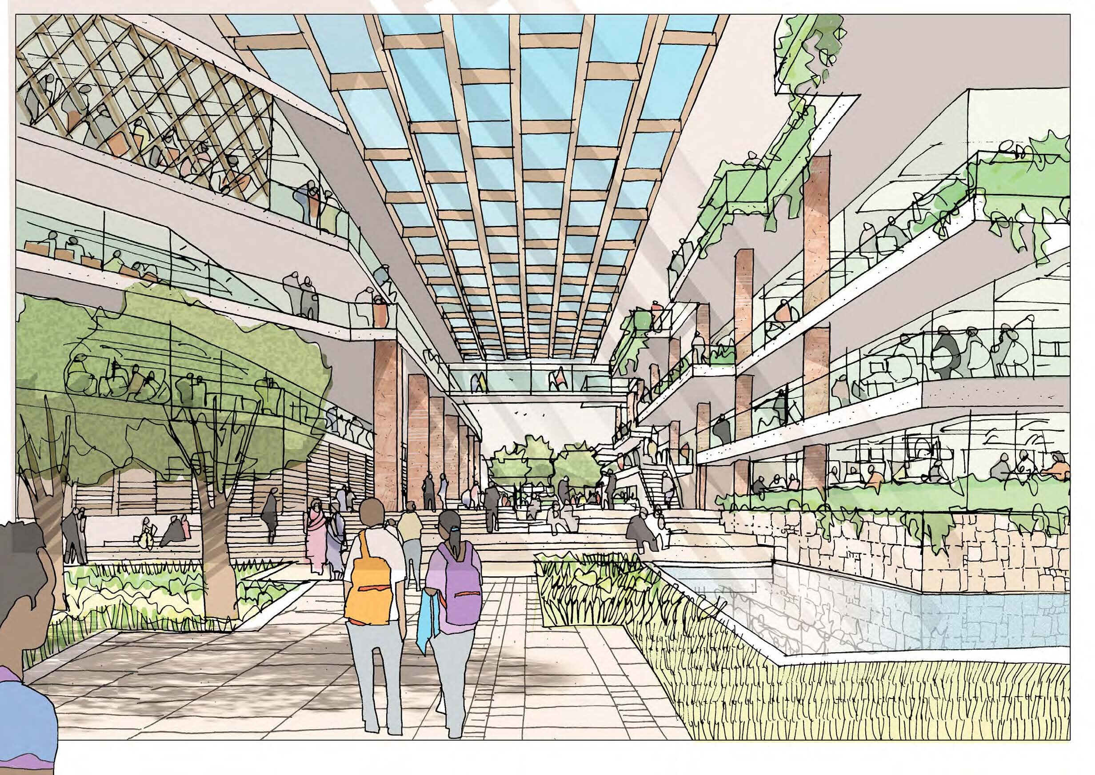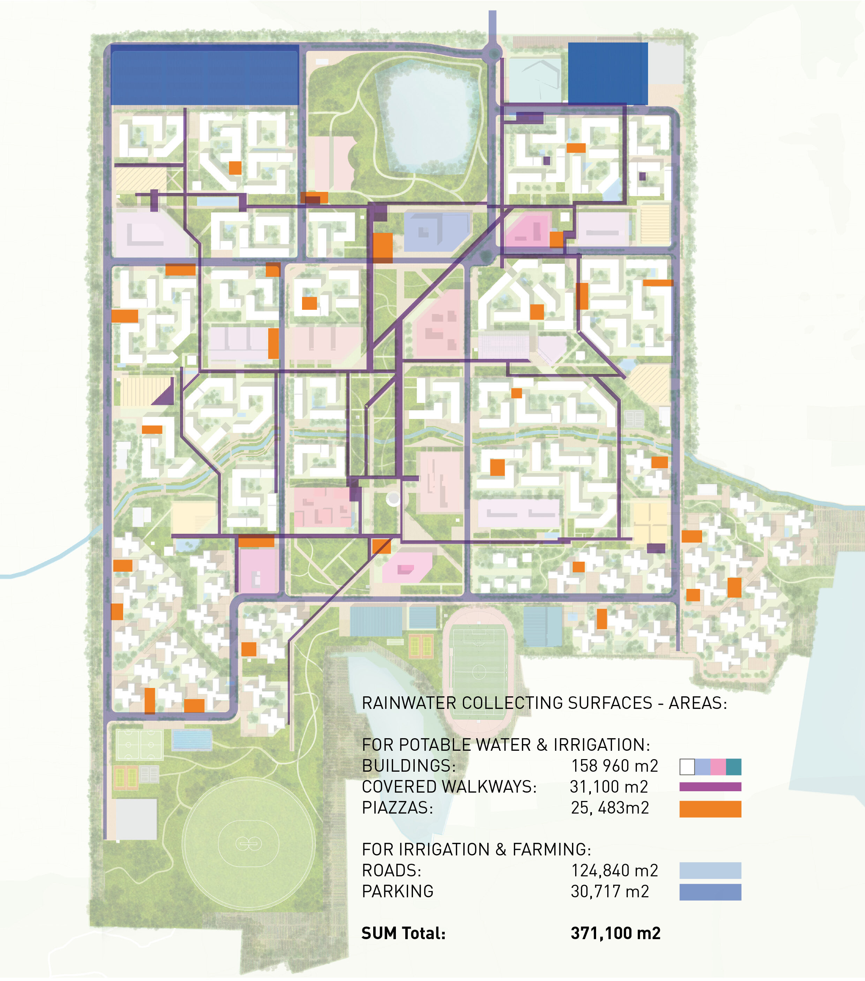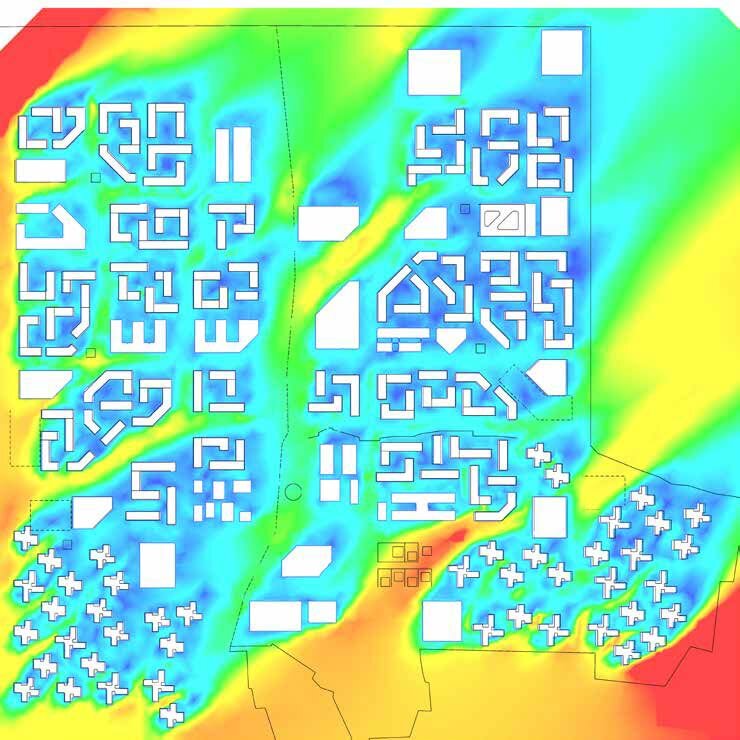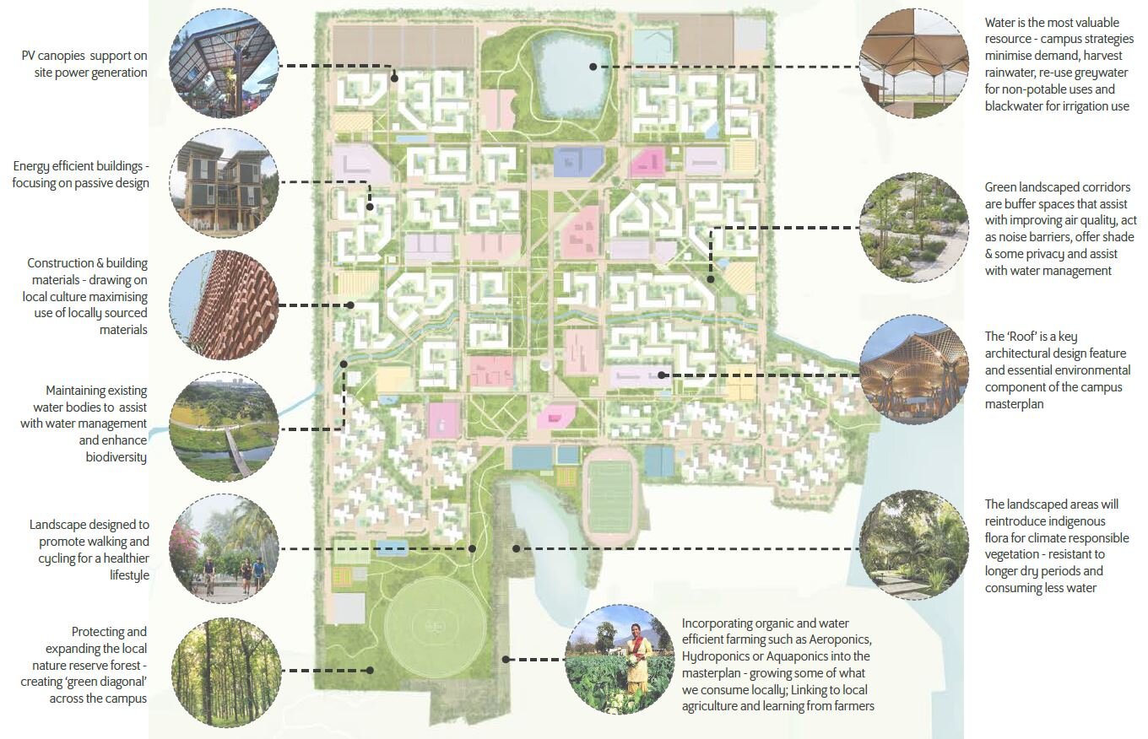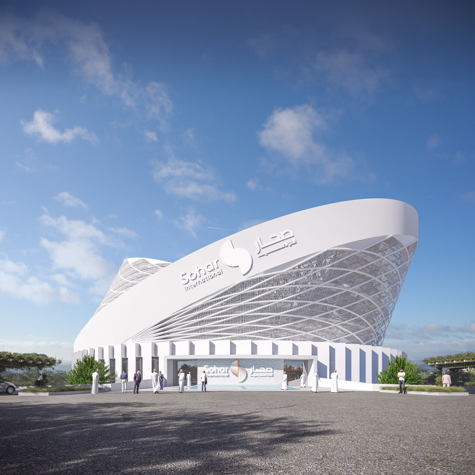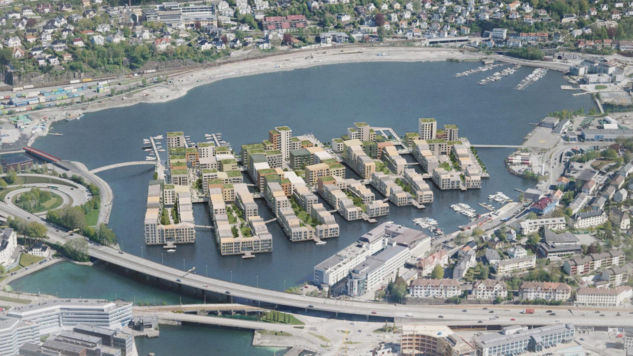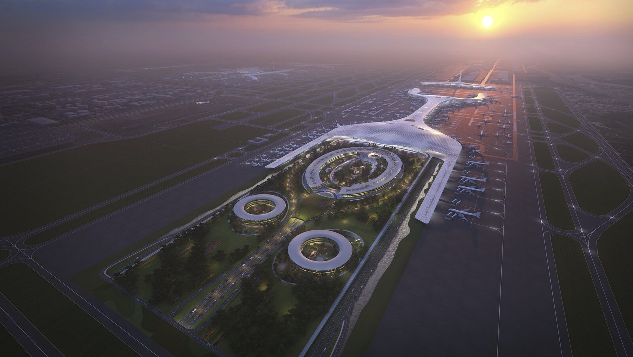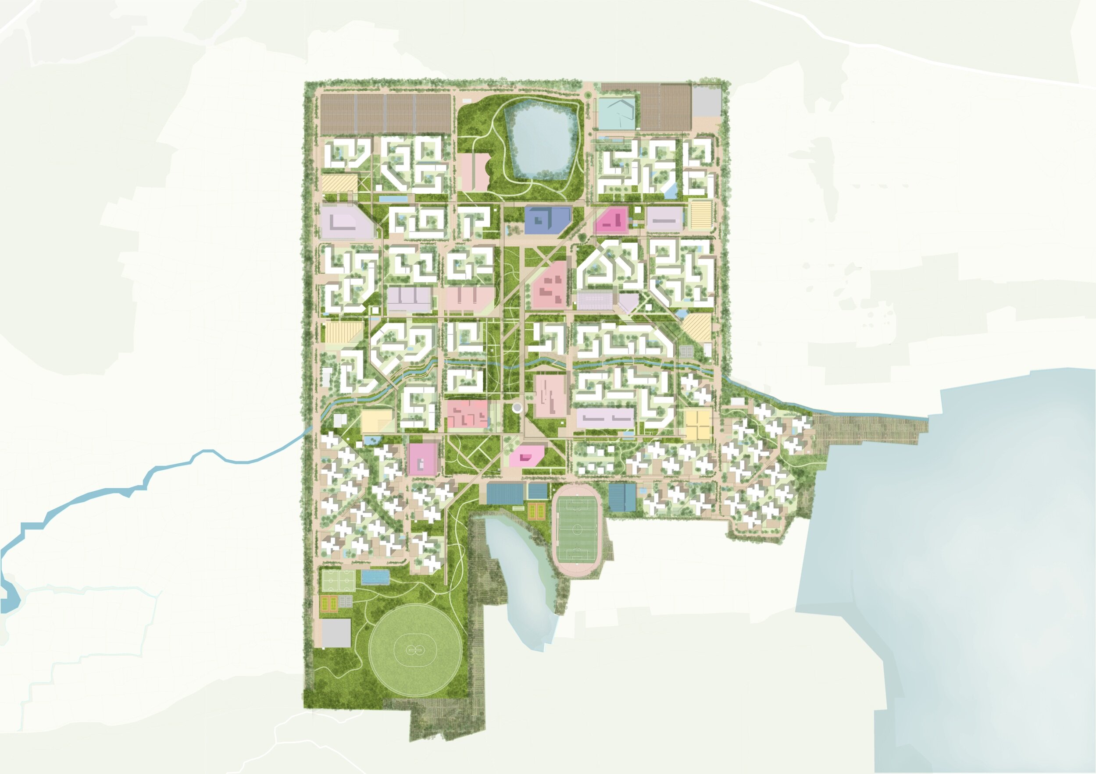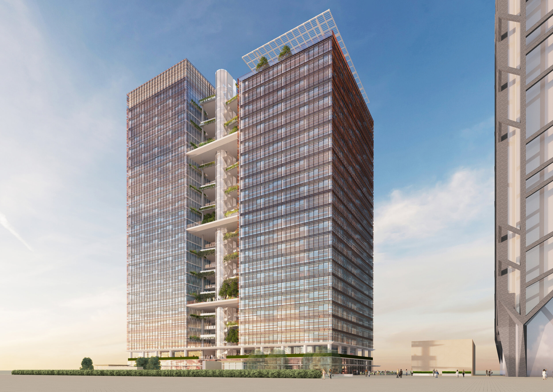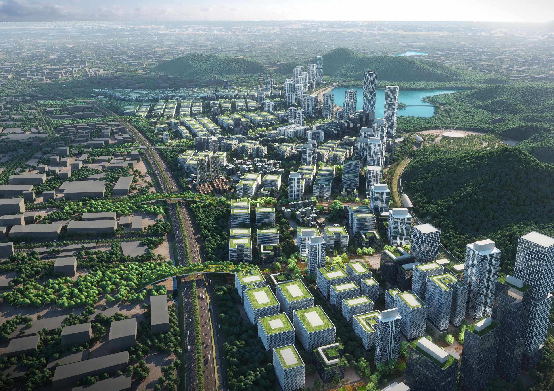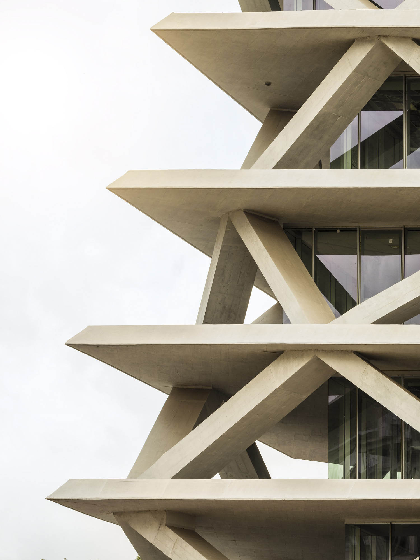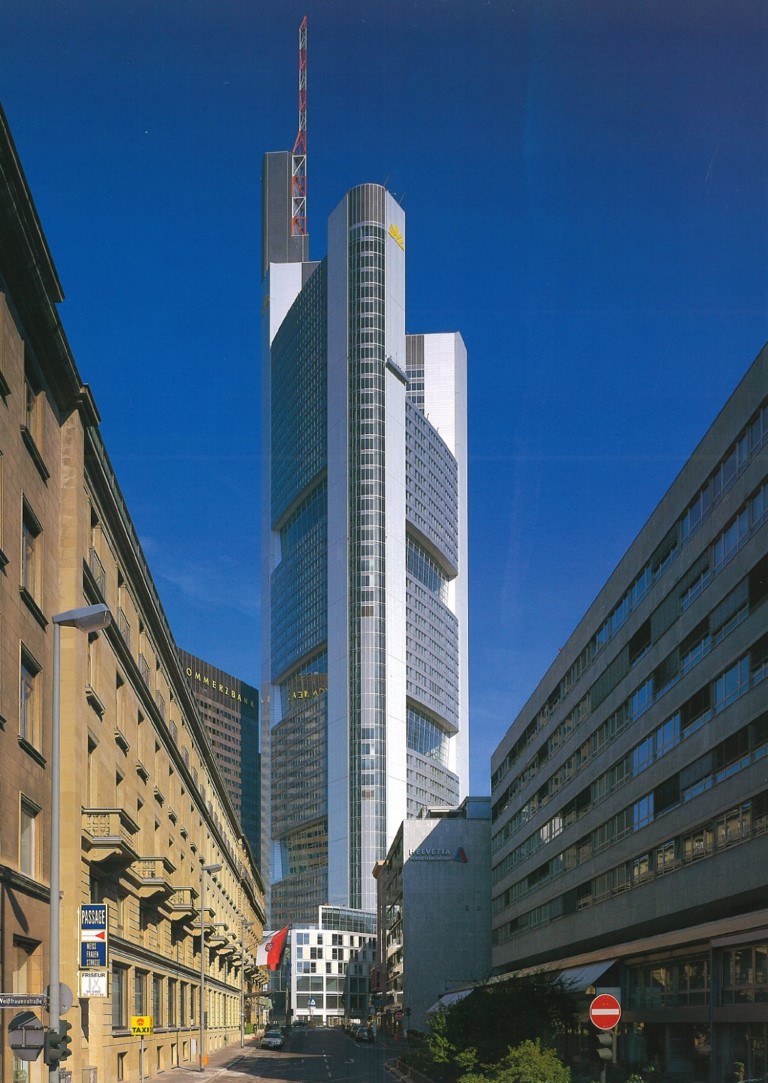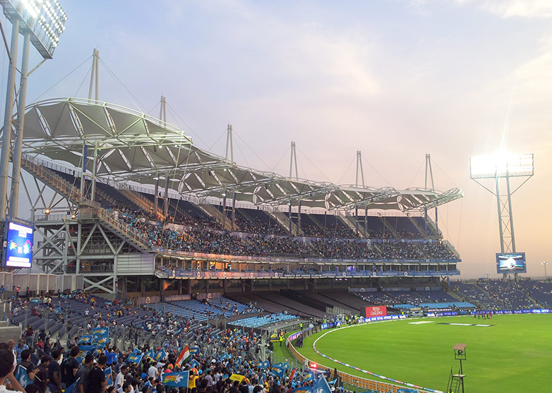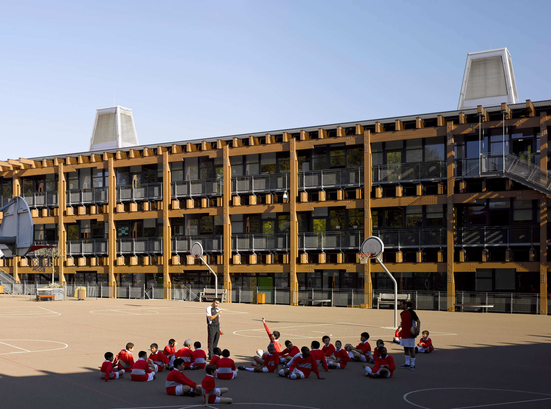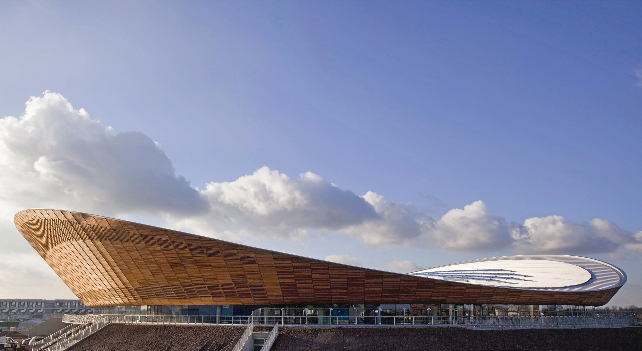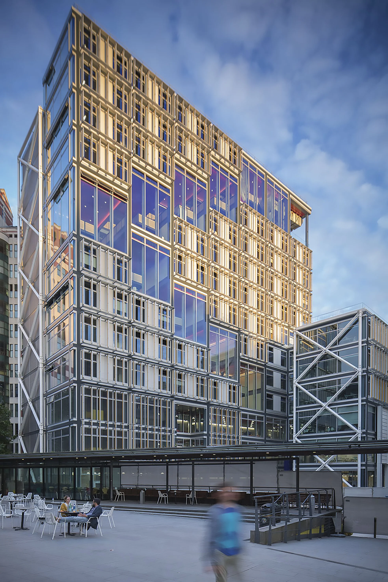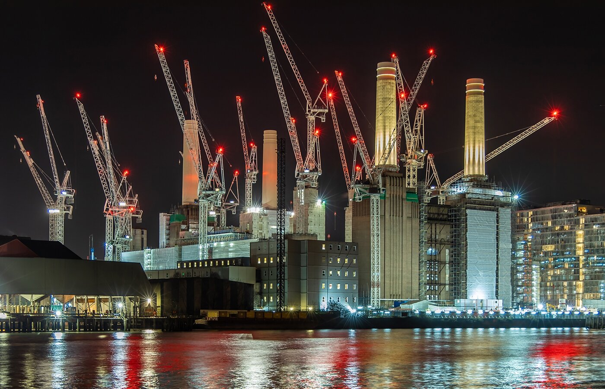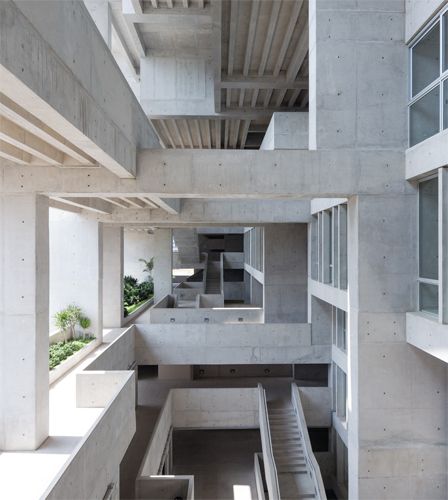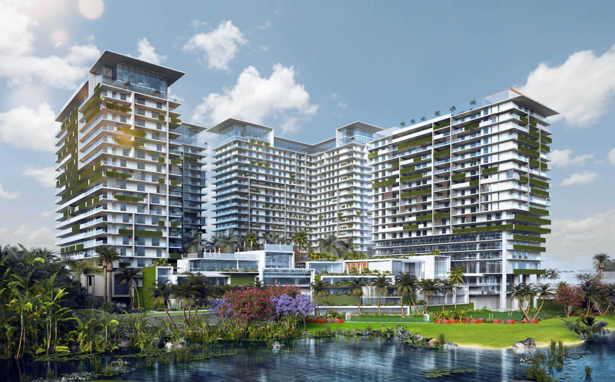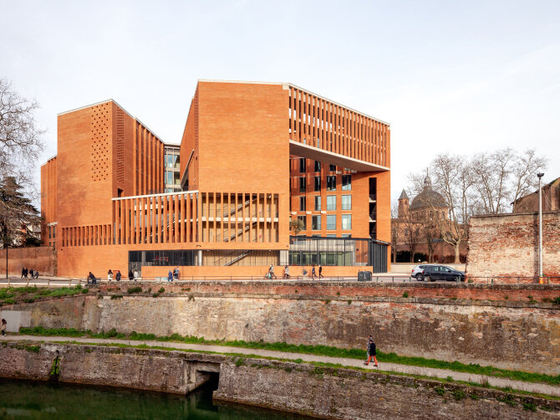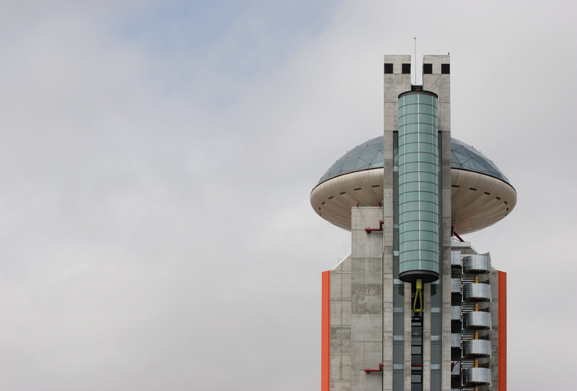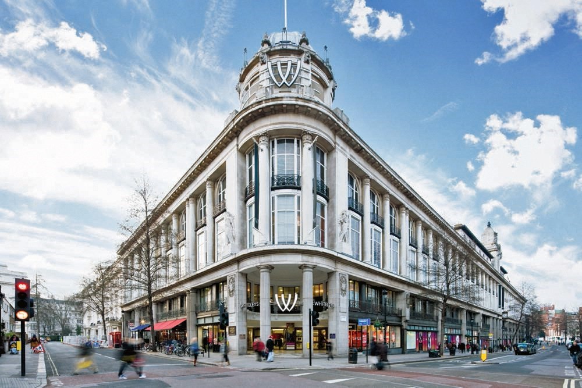KREA University Masterplan, Sri City, India
Overview
The project is located 50km north of Chennai and is a concept vision for the masterplan of the new KREA University Campus. KREA aims to be an internationally outstanding University and a role model regarding environmental performance and sustainability. This has resulted in an ambitious vision of KREA University as a ‘Circular Campus’ as outlined below. The aim of this trendsetting campus is to transform the negative impact of buildings on the environment into a positive footprint by creating closed-loop regenerative processes.
Key Design Features
The human-centred Campus provides pleasant spaces with thermal, visual and aural comfort.
The use of healthy materials and the ability to choose between various spaces for living and learning will increase the awareness, productivity and well-being of the students.
Modular, regenerative building design along with efficient energy, water and waste management will decouple growth and development from resource depletion.
Collaboration and engagement among all stakeholders will originate innovative business models; and smart resource management will generate financial savings.
The Campus aims to be 100% water and energy self-sufficient using bioclimatic design strategies as well as the benefits of a smart, campus-wide infrastructure.
Behaviour change towards a more sustainable lifestyle is promoted by visualising the environmental impact and implementing the ‘Living Lab Methodology’ to learn from the received feedback.
Project Type:
Educational / Mixed-Use
Project Size:
900,000 m² Site Area
418,000 m² Built Area
12,500 people
Project Status:
Outline Masterplan Completed
Client:
KREA
Architect:
PLP Architecture
Certifications:
Project ongoing
Certification expected