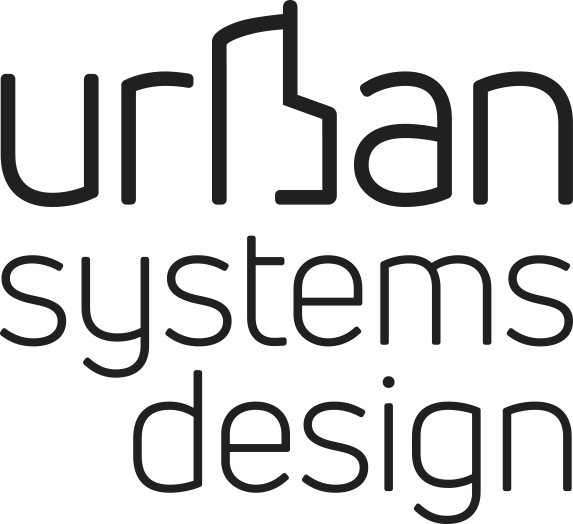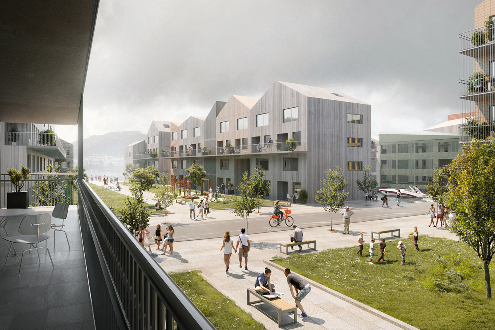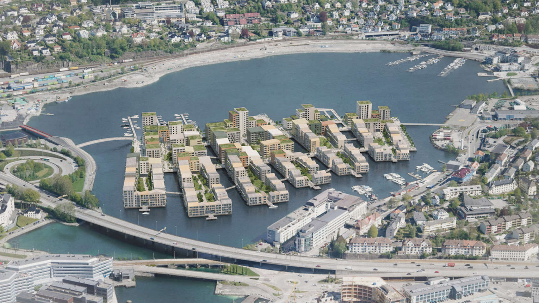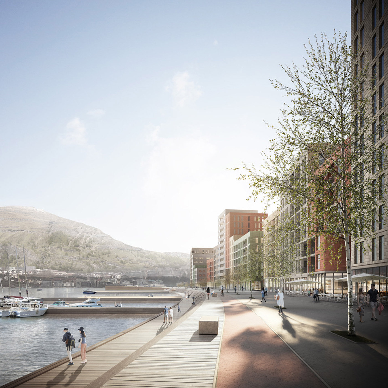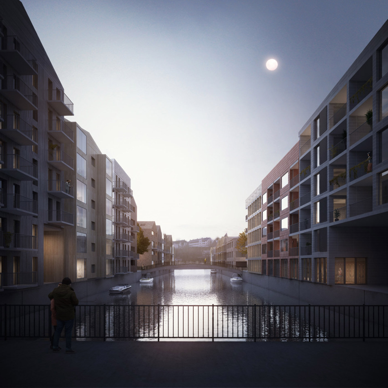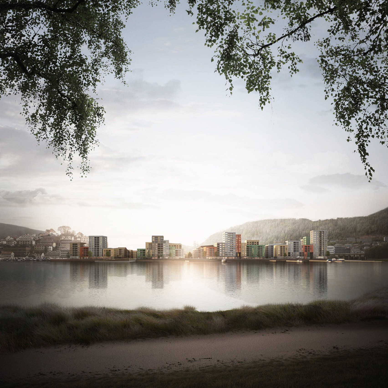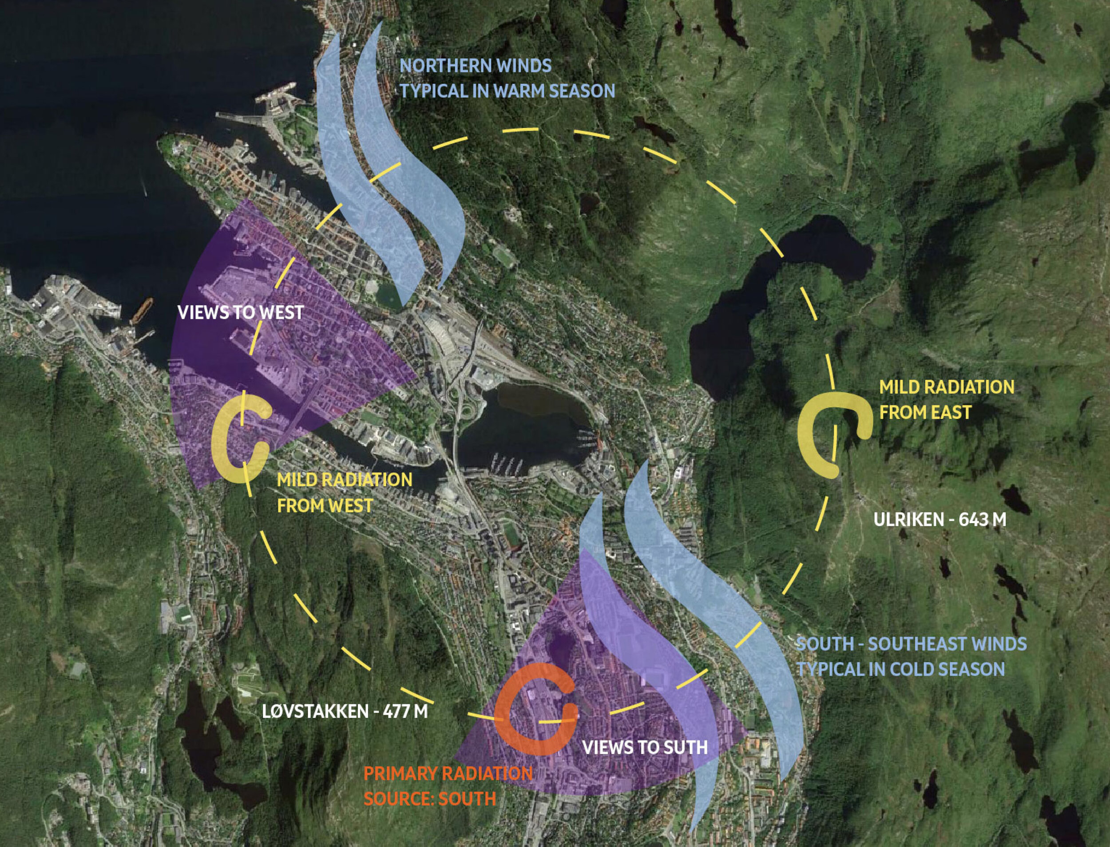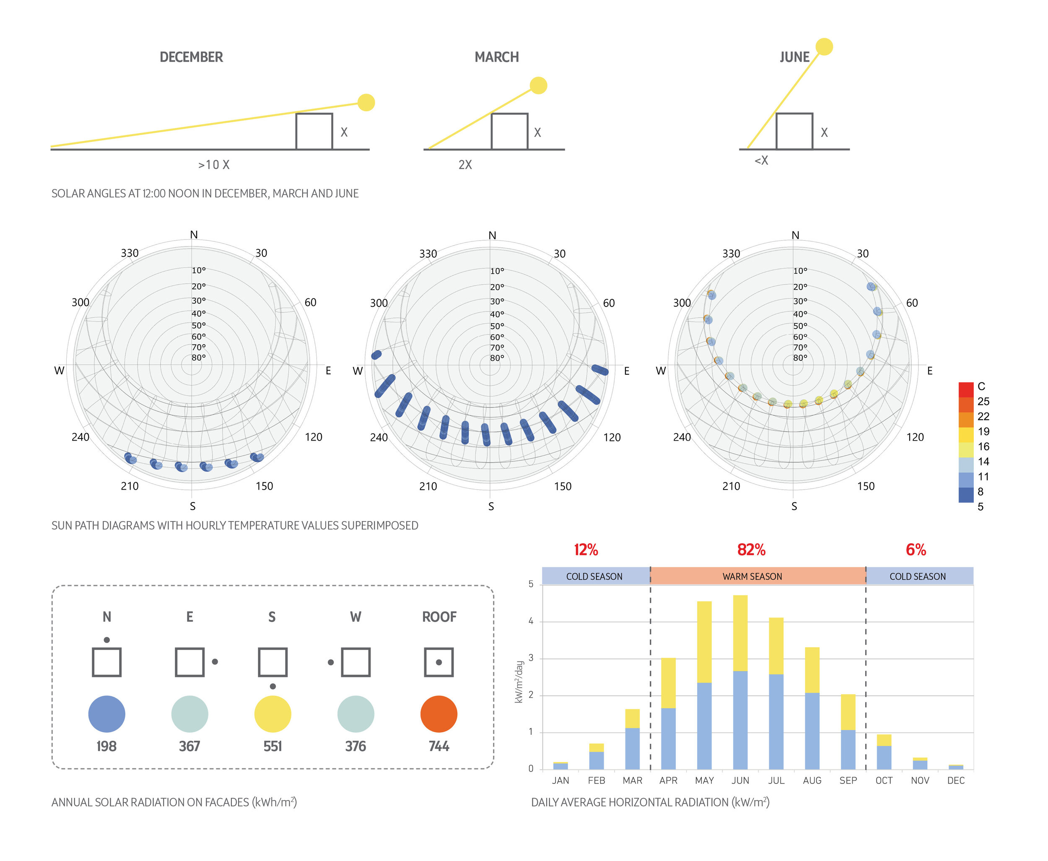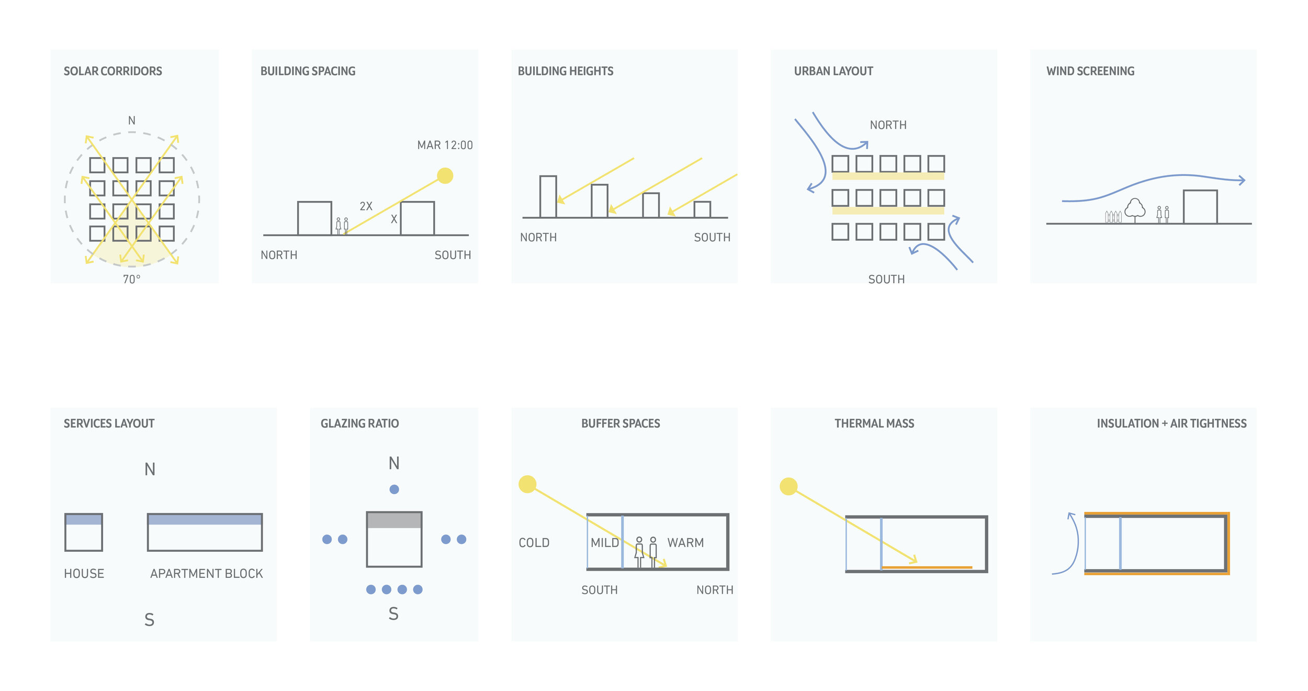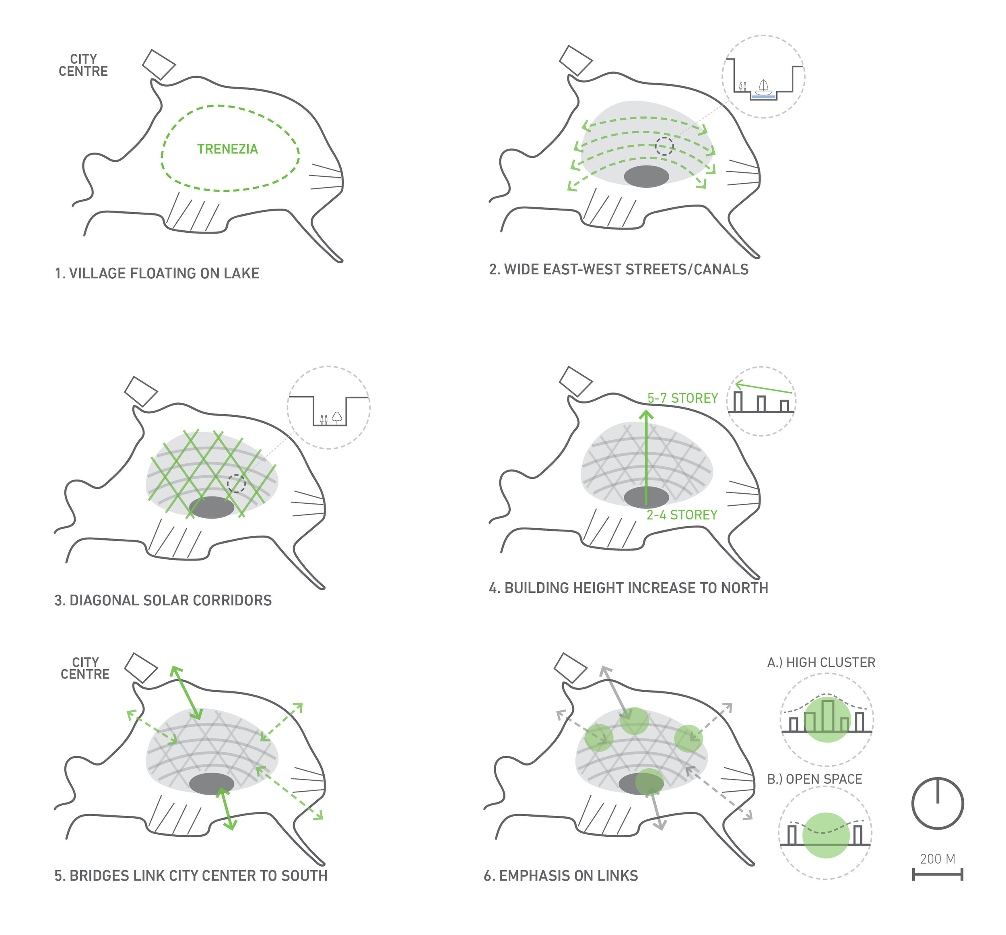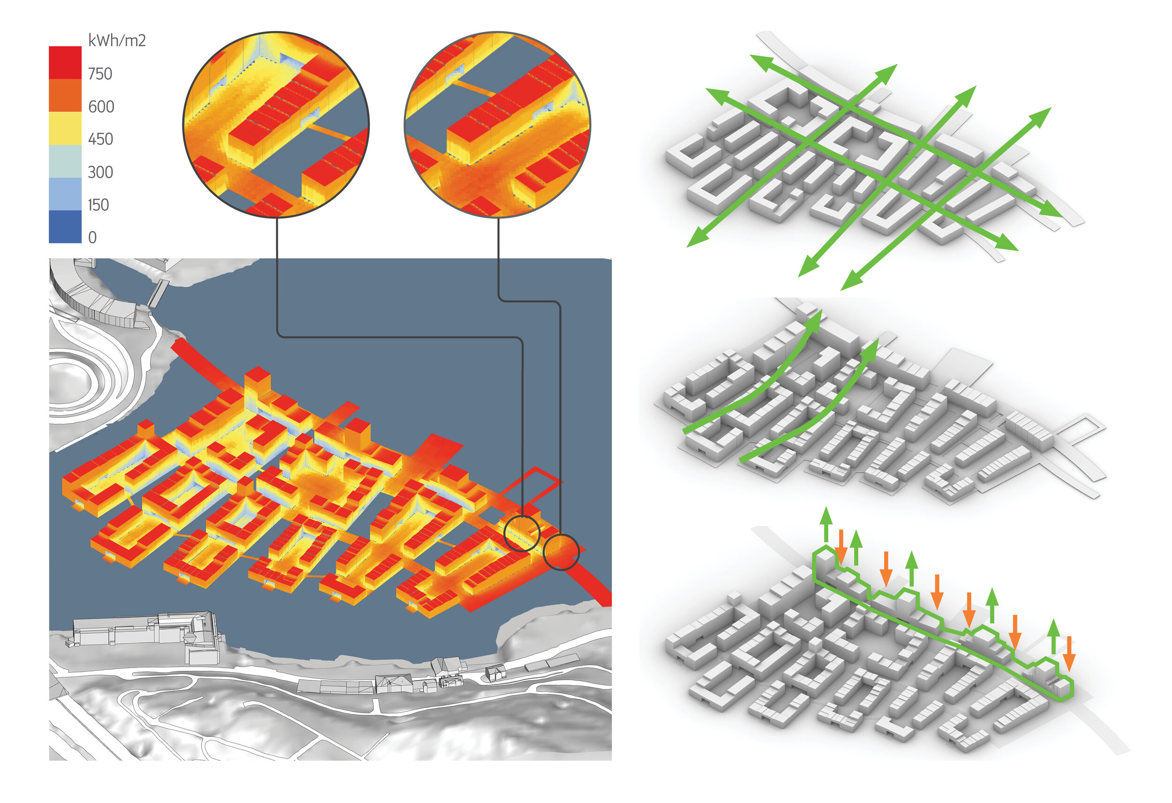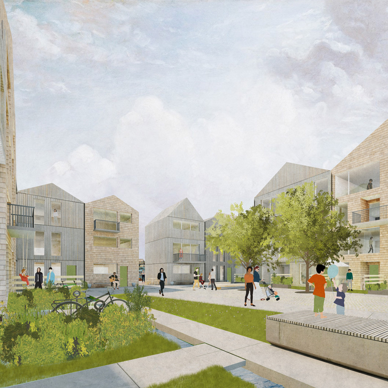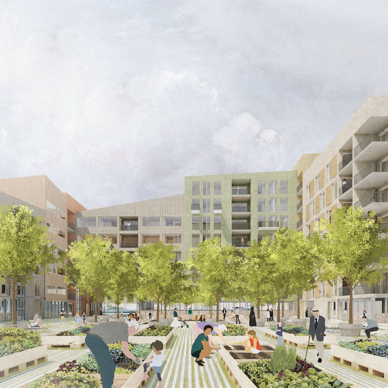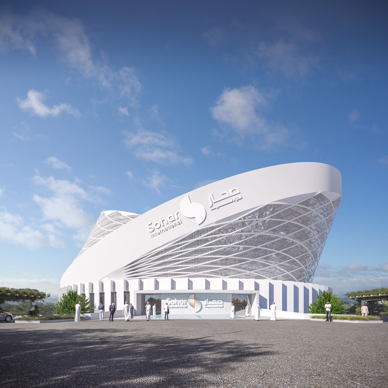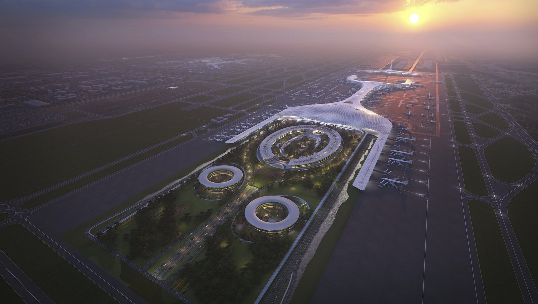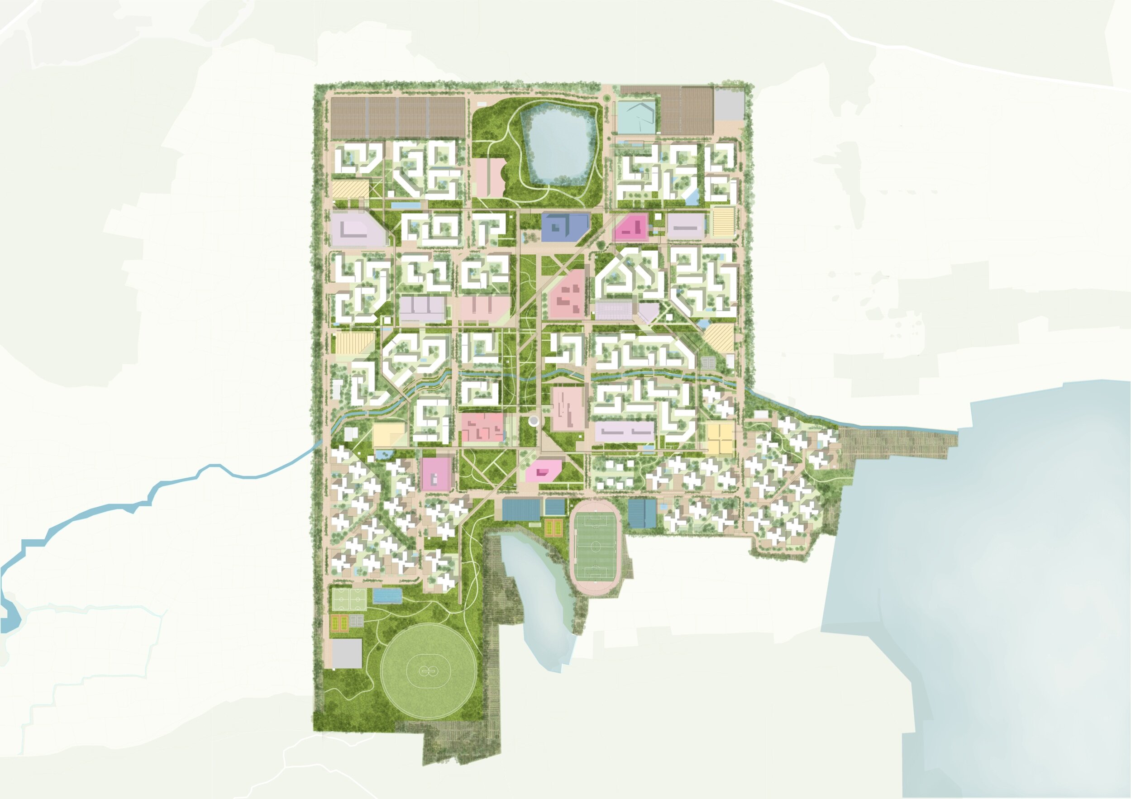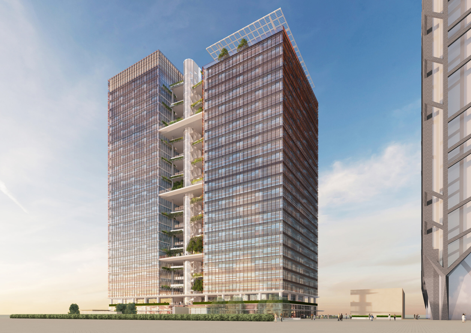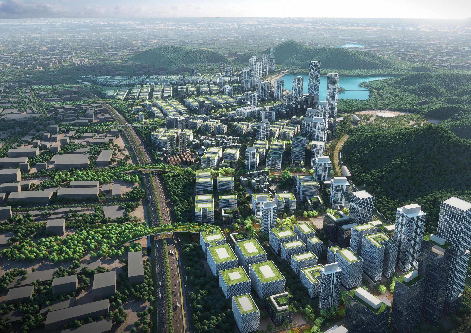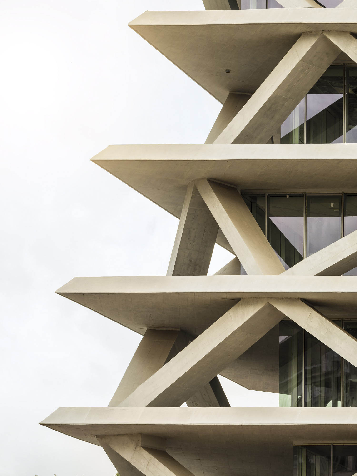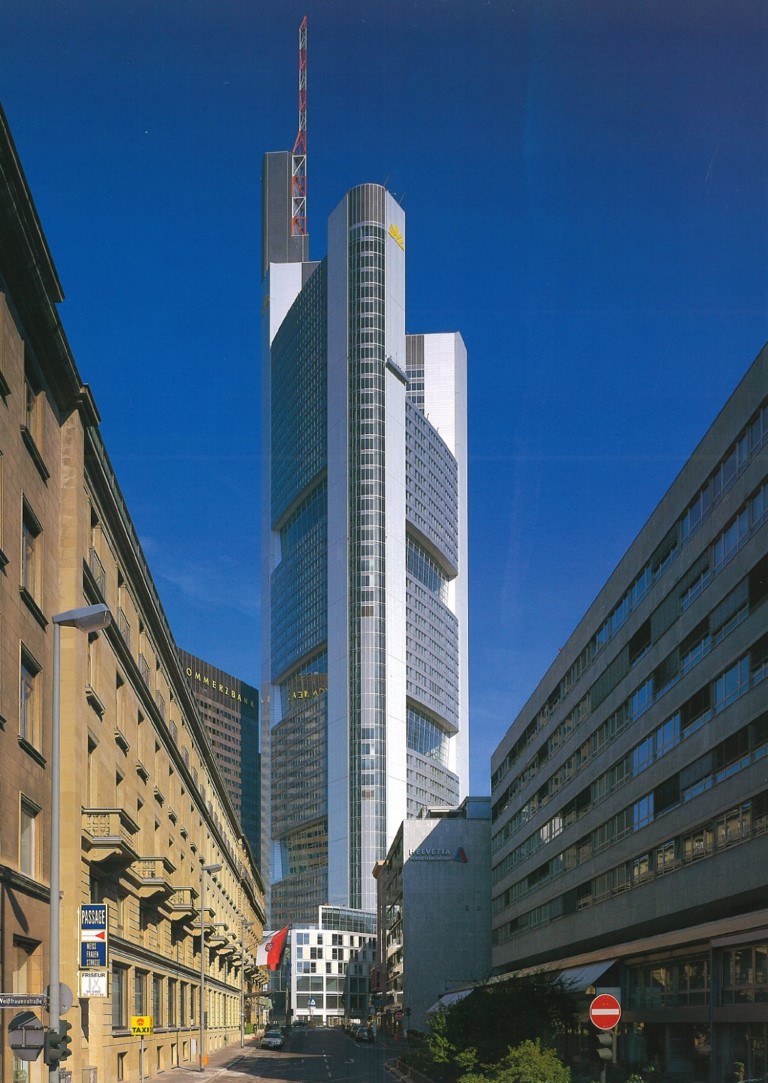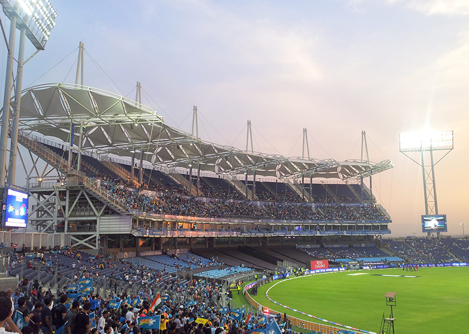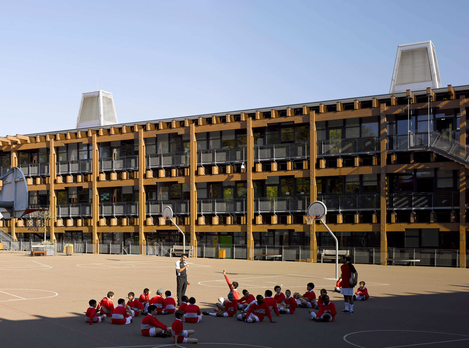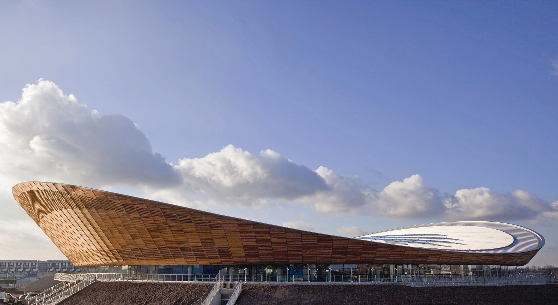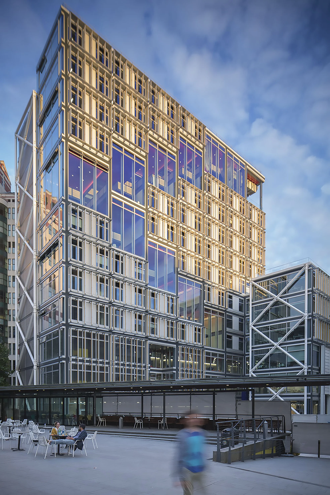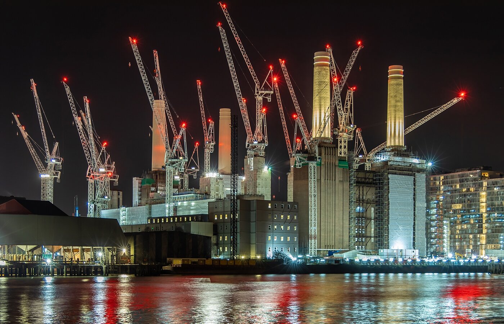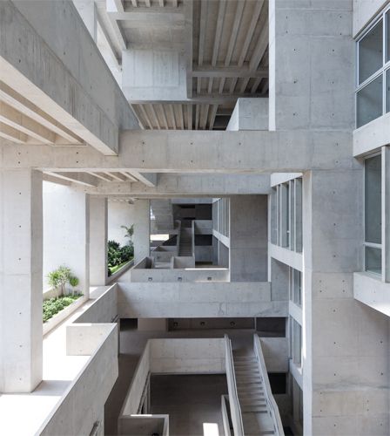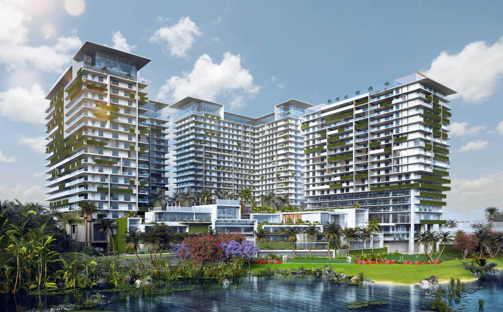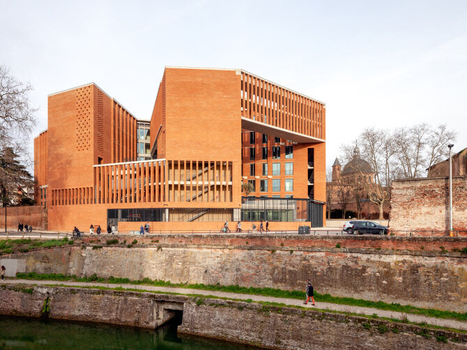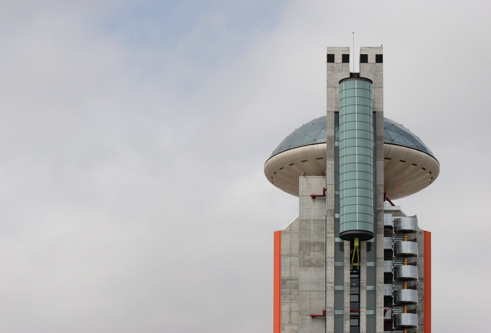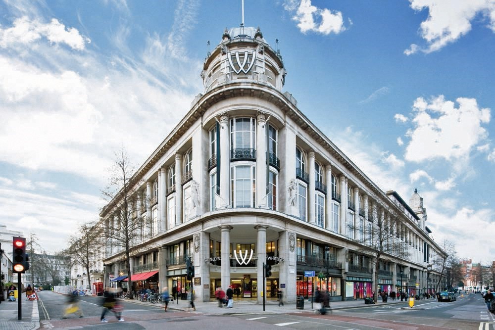Trenezia - Zero Emission Village, Bergen, Norway
Overview
The project is located in Bergen, Norway and is a masterplan for a Zero Emission Village. According to the Client’s brief, Trenezia should be an exemplar in environmental design. The goal is a zero emission development with the architectural design driven through climatic responsive strategies. Low energy consumption (zero operational carbon), low water consumption as well as low waste generation should form the pillars of the technical design.
Key Design Features
Good solar access and visual comfort.
Harness passive solar gains in the mid-seasons and when possible in winter, whilst minimising unwanted heat losses through building envelope.
Effective solar protection and passive cooling by natural ventilation in summer.
Excellent air quality whilst providing an adequate level of acoustic protection.
Appropriate use of local and recycled materials for minimum embodied carbon.
Minimum usage of potable water through closed-loop water cycle (reuse of rainwater and greywater).
Minimum waste generation (re-use and recycling).
Press Release
Waugh Thistleton designs eco-village in a lake to reinvigorate central Bergen
Project Type:
Mixed-Use, Residential
Project Size:
100,000 m² Built Area
Project Value:
Confidential
Project Status:
Outline Masterplan Completed in 2019
Client:
BOB BBL Real Estate
Architect:
Waugh Thistleton Architects
Certifications:
Project ongoing, Certification expected
