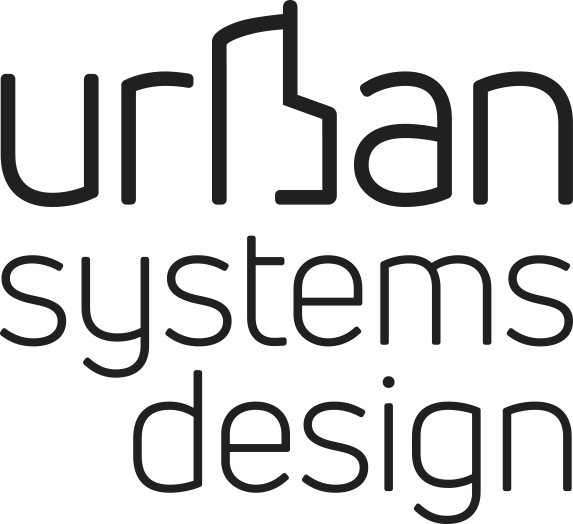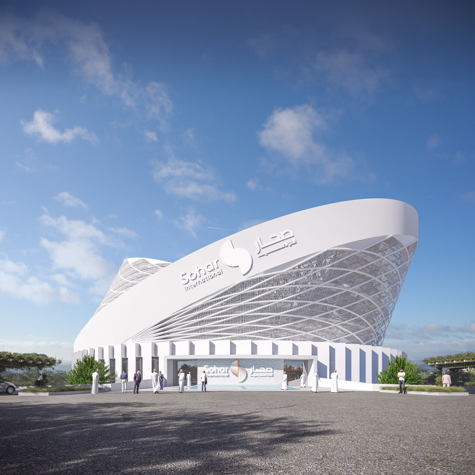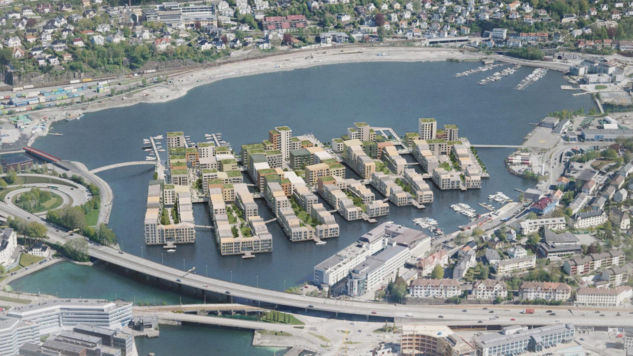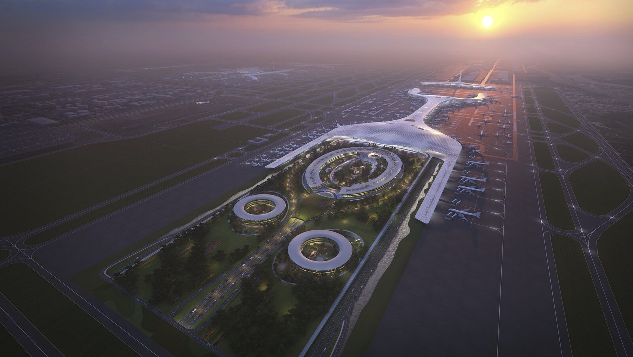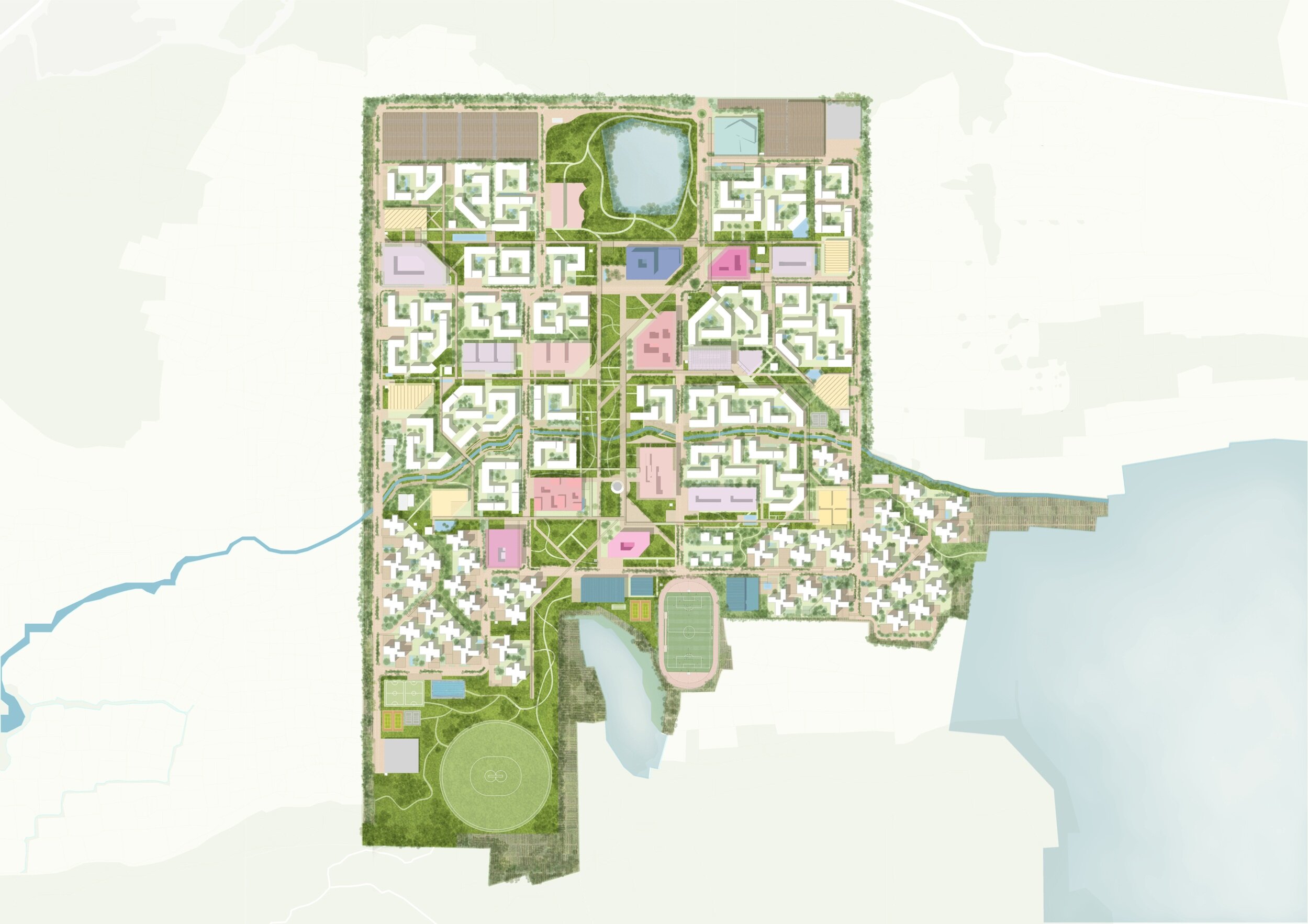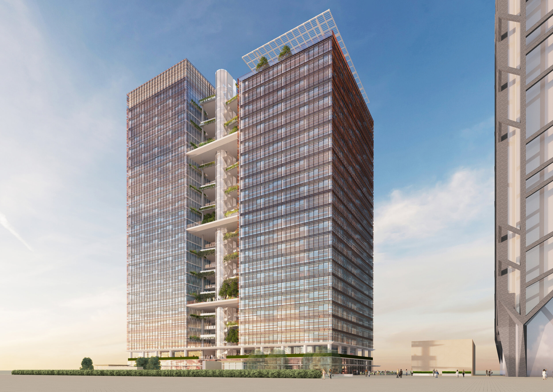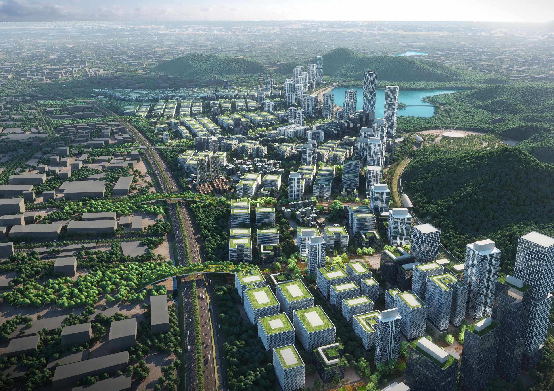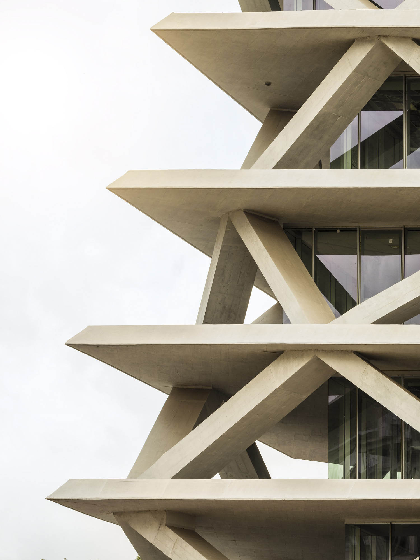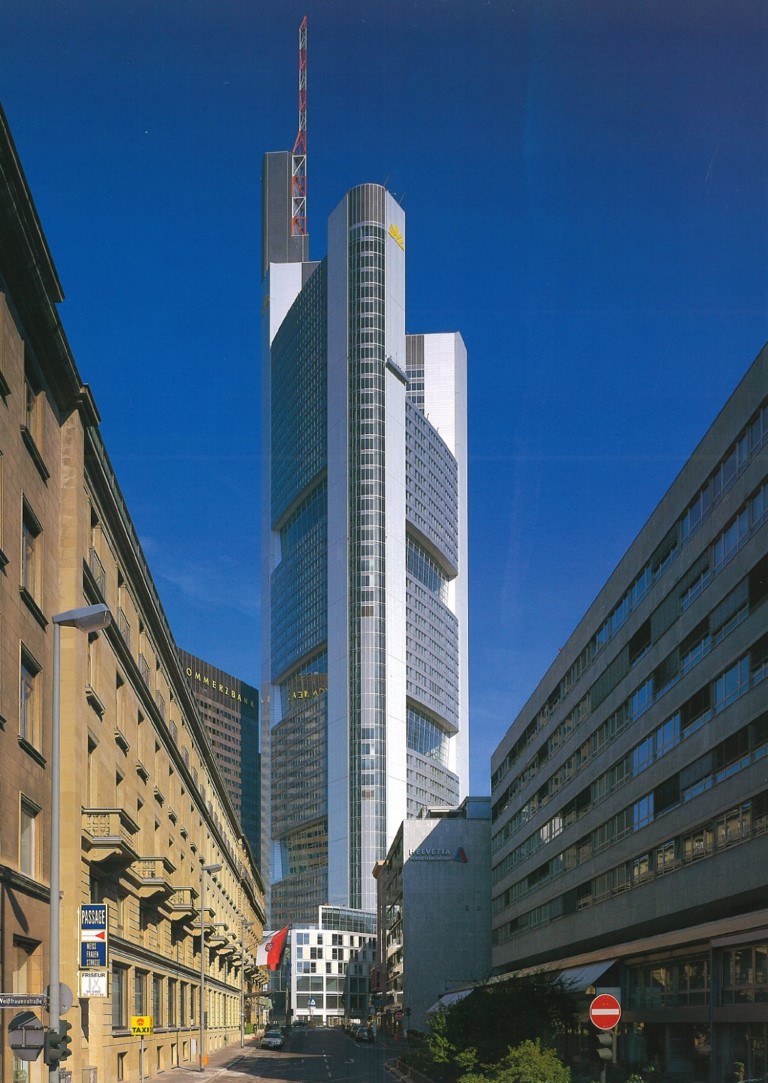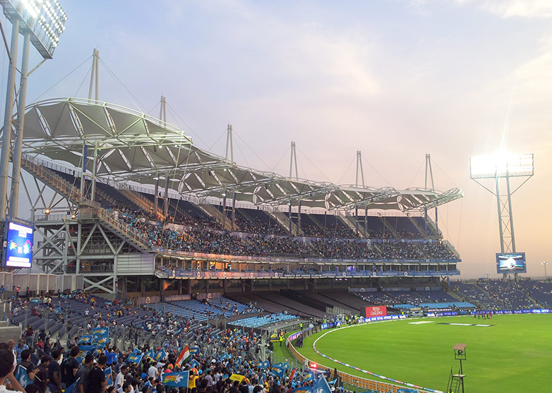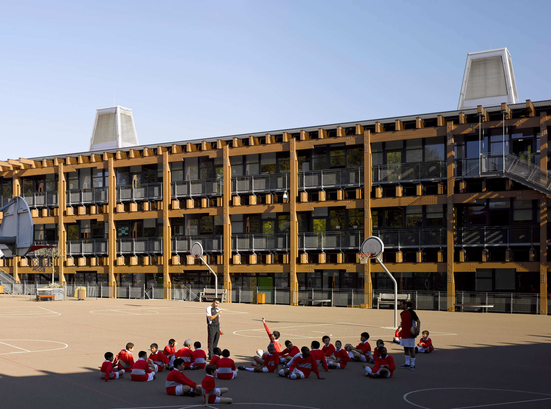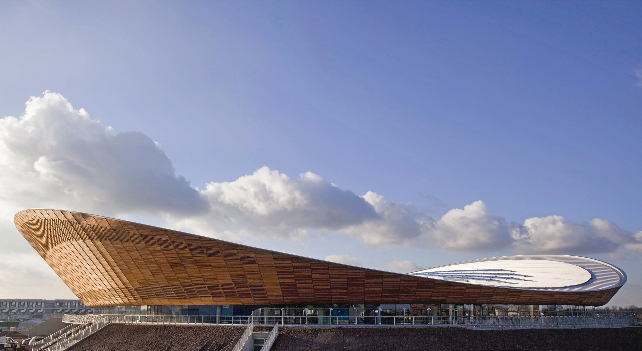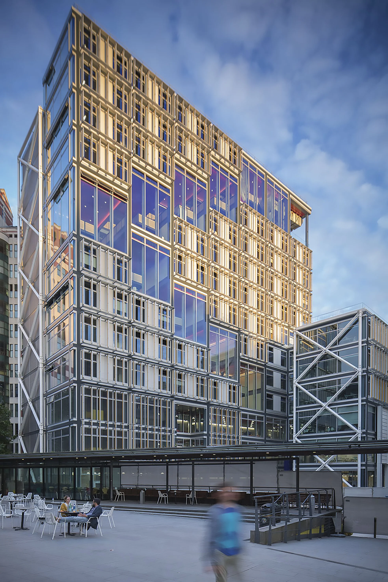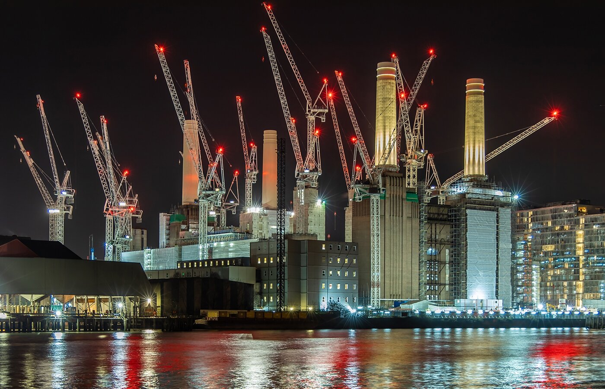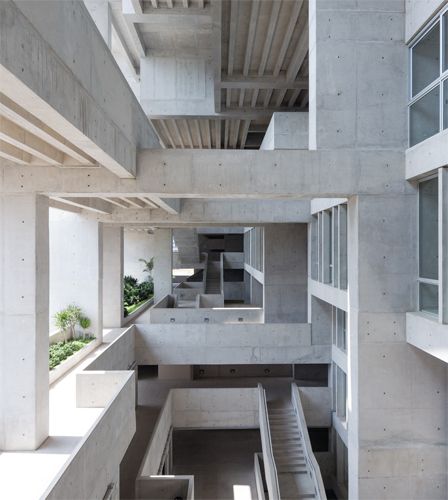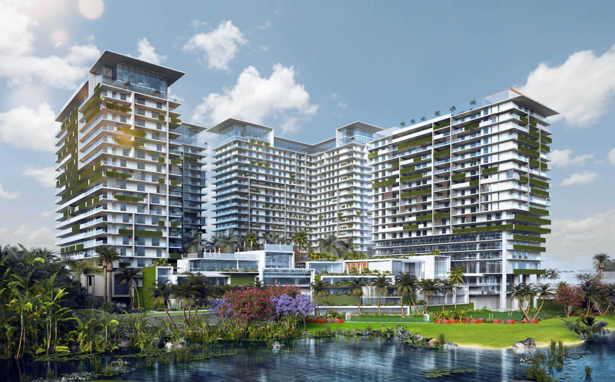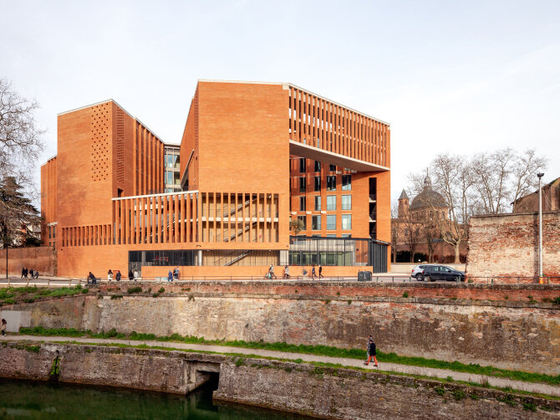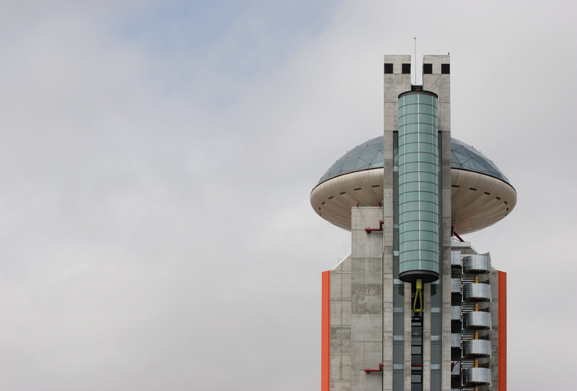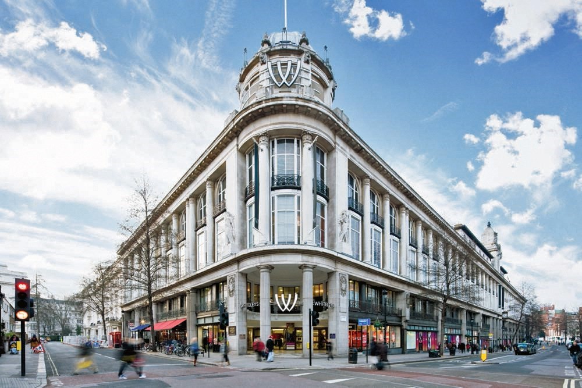30 St Mary Axe, ‘ The Gherkin’, London, UK
Overview
The 30th Saint Mary Axe, 41 storeys (180m) high building and rooted in a radical design approach − technically, architecturally, socially and spatially, is one of the most iconic tall buildings in London. It provides 64,469m2 office space, shops, cafés and a top-floor club room offering 360-degree panorama view across the capital.
The radial geometry responds to the constraints of the site, appearing slenderer than a rectangular block of equivalent size while reducing wind deflections significantly, which helps to maintain a comfortable environment at street level maximising and drives a unique system of natural ventilation.
Key Design Features
The tower’s diagonally braced structure allows column-free floor space and a fully glazed facade, which opens up the building to light and views.
Atria between the radiating fingers of each floor link vertically to form a series of informal break-out spaces that spiral up the building.
These spaces function as the building’s ‘lungs’, distributing fresh air drawn in through opening panels in the facade. This system reduces the building’s reliance on air conditioning and together with other sustainable measures, means that it uses only half the energy consumed by a conventionally air-conditioned office tower.
25% CO2 emissions saving through environmental design.
Project Type:
Office
Project Size:
64,469 m2
Project Height:
180 m
Project Value:
£138 Mill.
Project Status:
Completed in 2004
Client:
Swiss Re
Architect:
Foster + Partners
Awards:
LDSA Built in Quality Awards – Winner Innovation category, 2005RIBA Stirling Prize, 2004
London Architectural Biennale Best Building Award, 2004
Emporis Skyscraper Award, 2003
Acknowledgement:
Prior to founding Urban Systems Design, our Directors - whilst at BDSP - led the technical and environmental design of the 30 St. Mary Axe.
