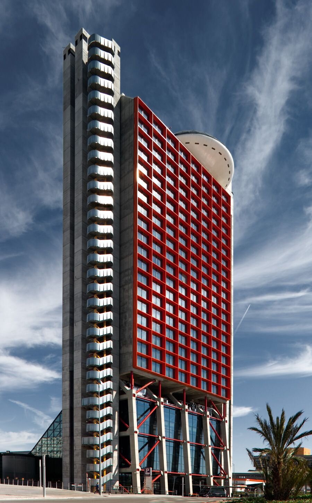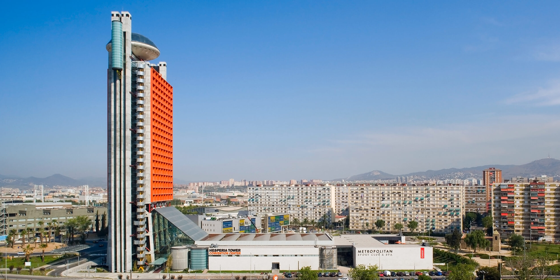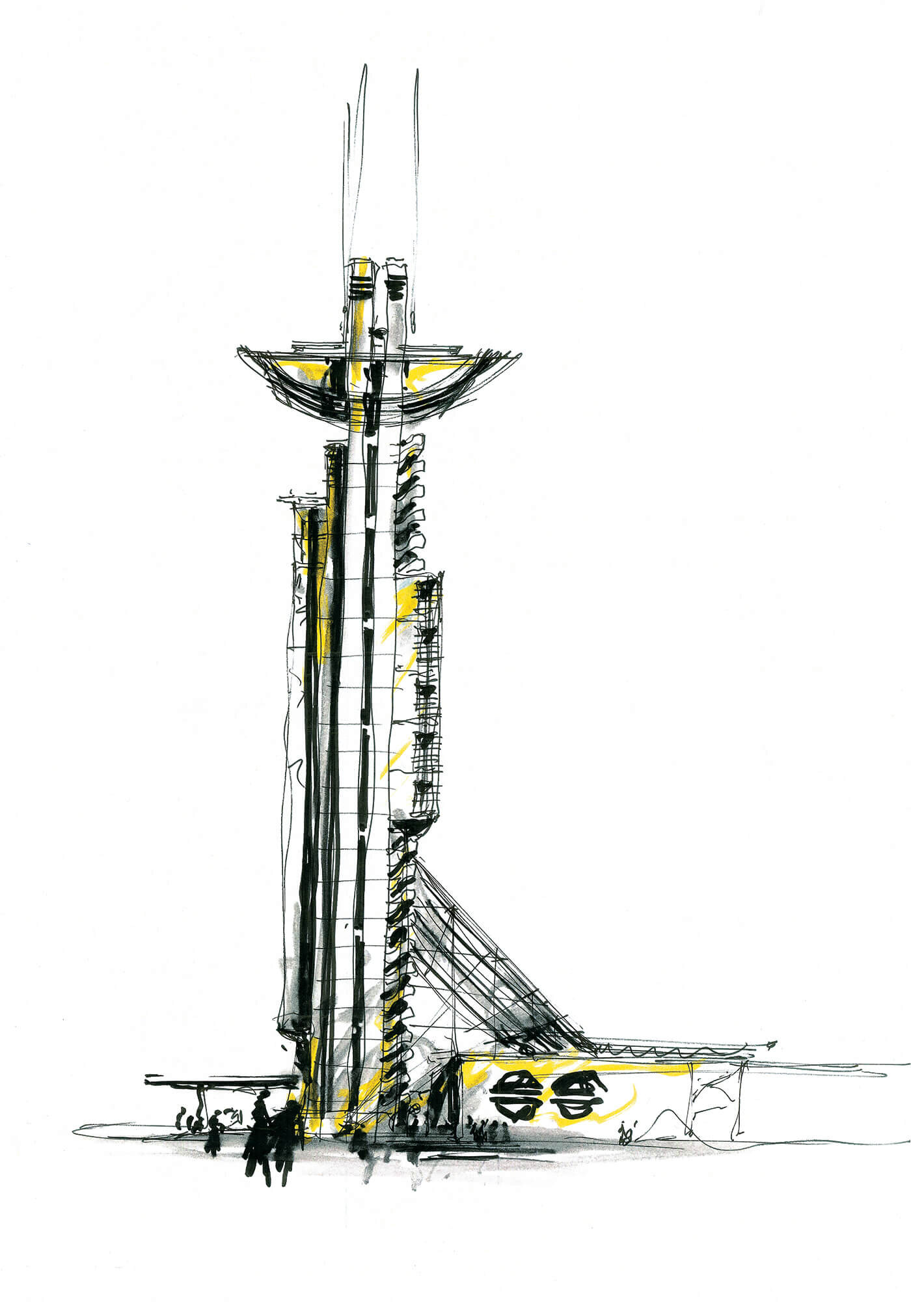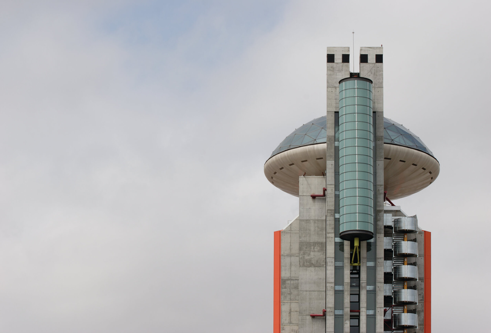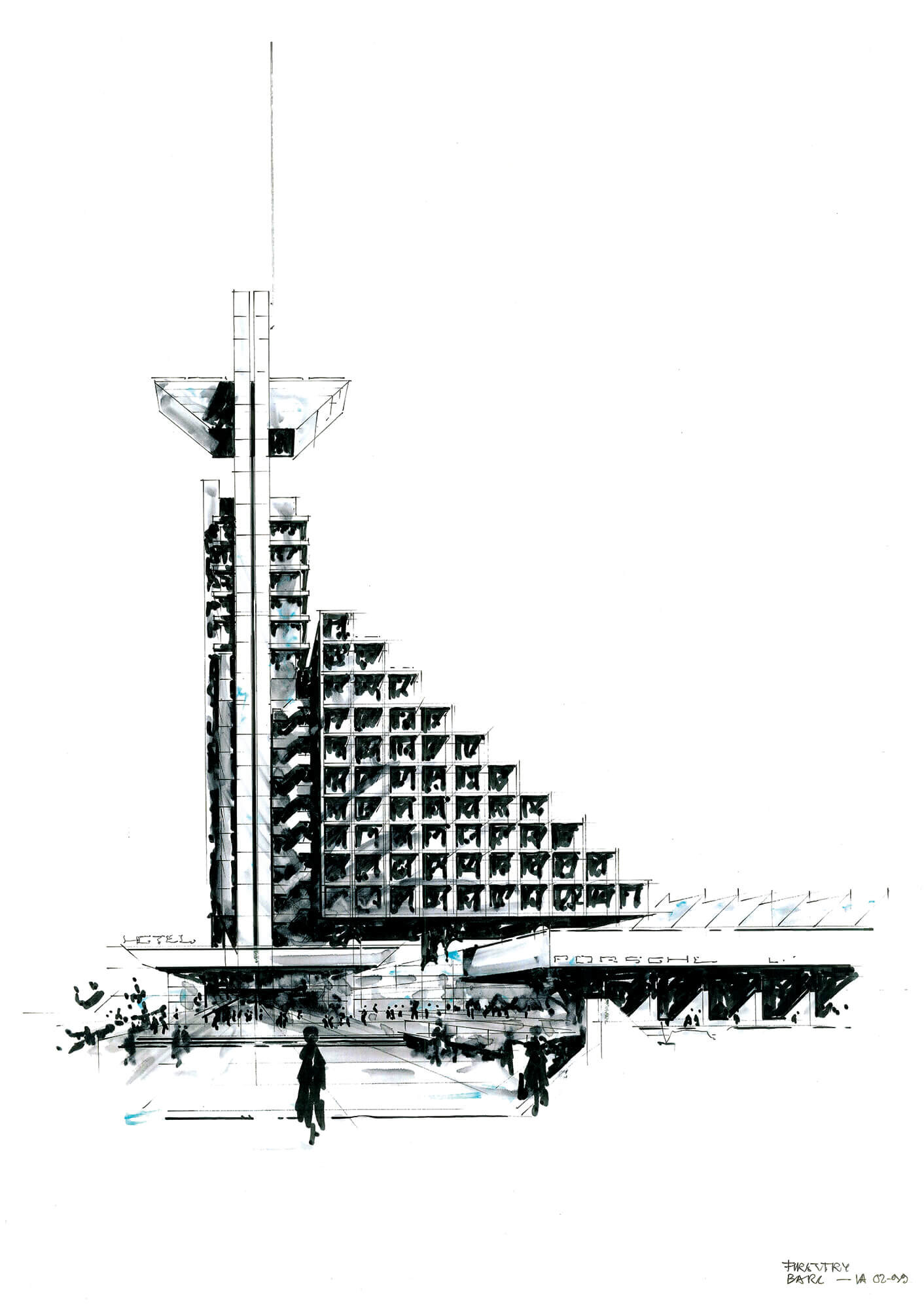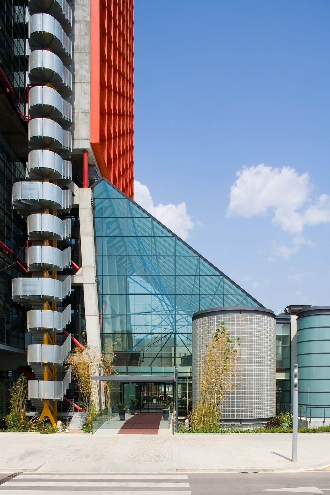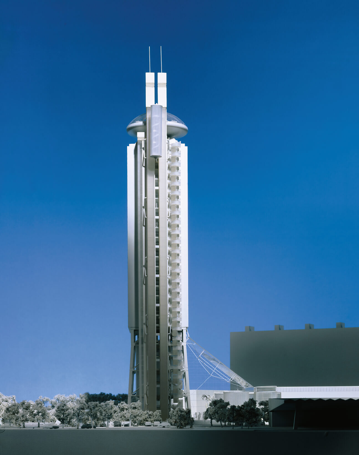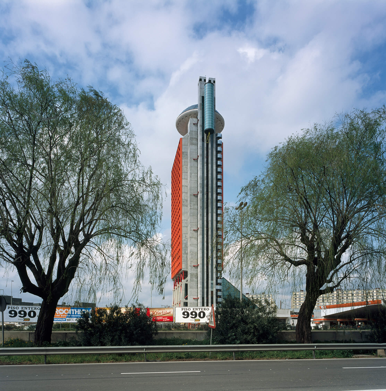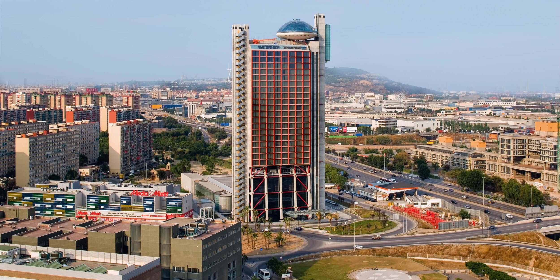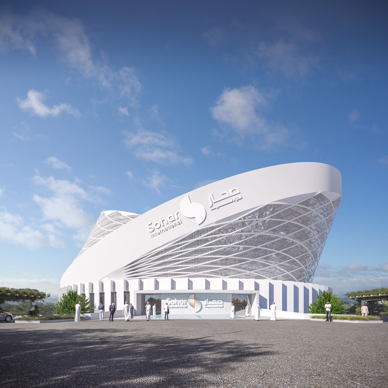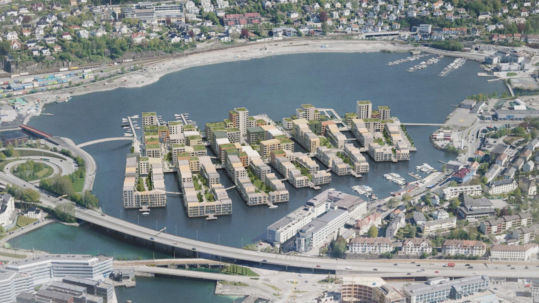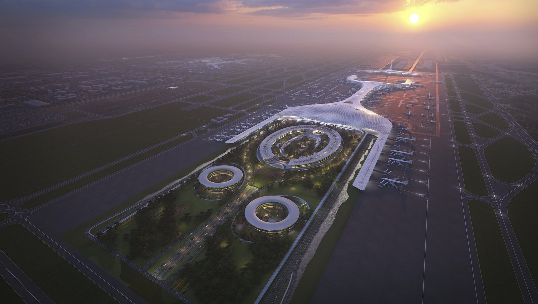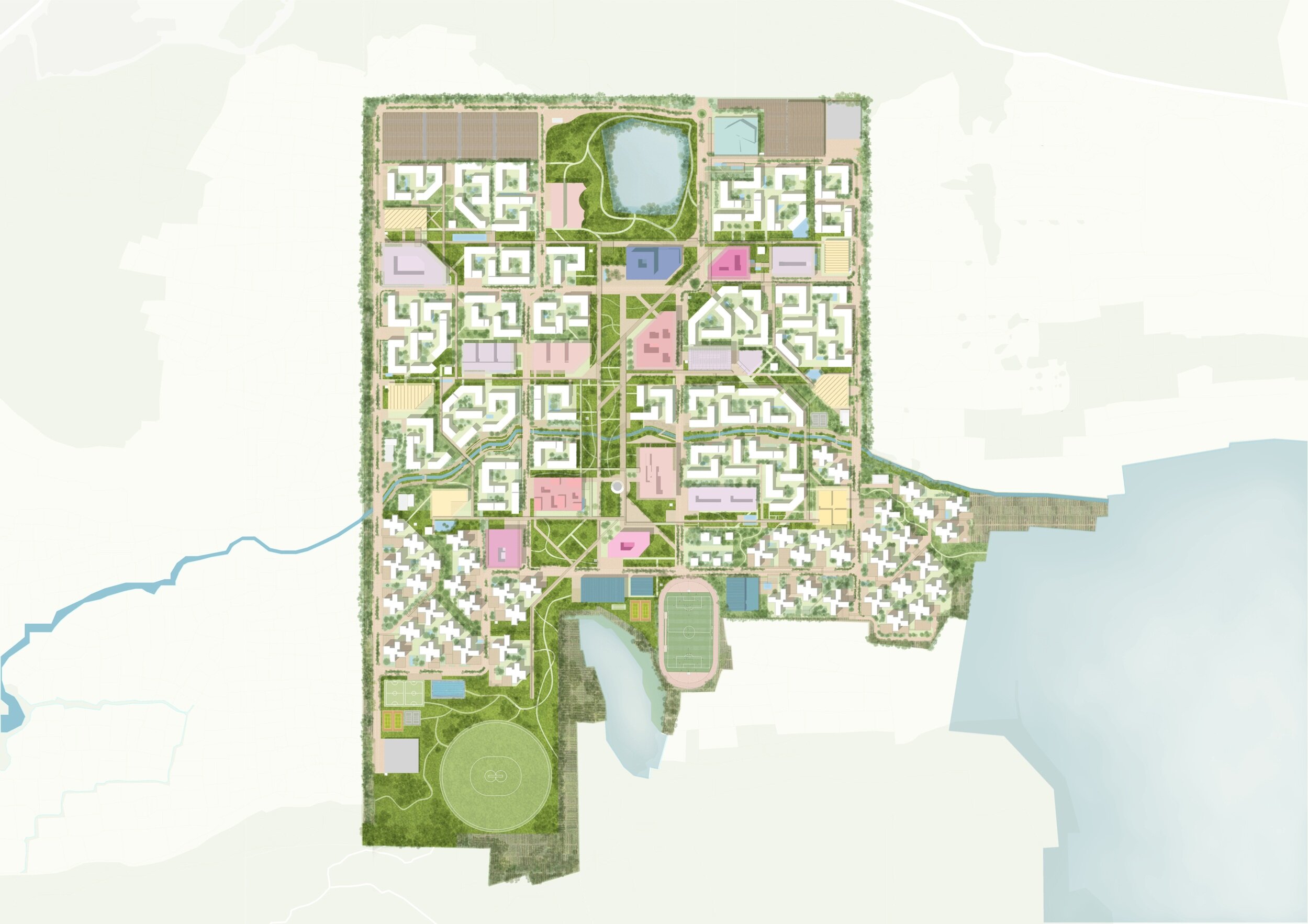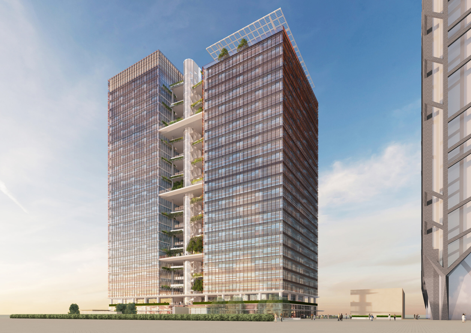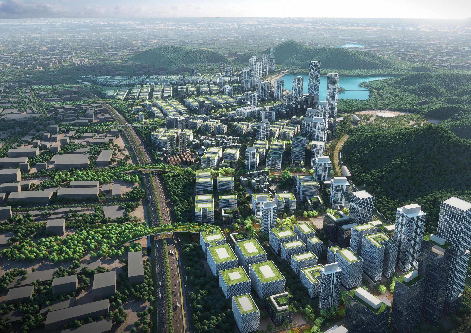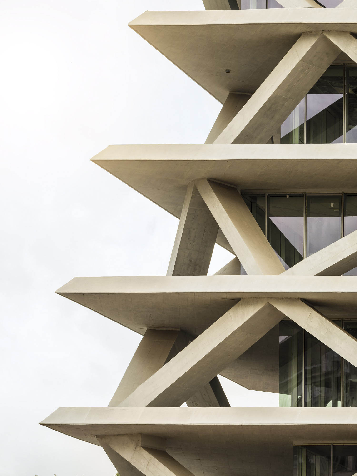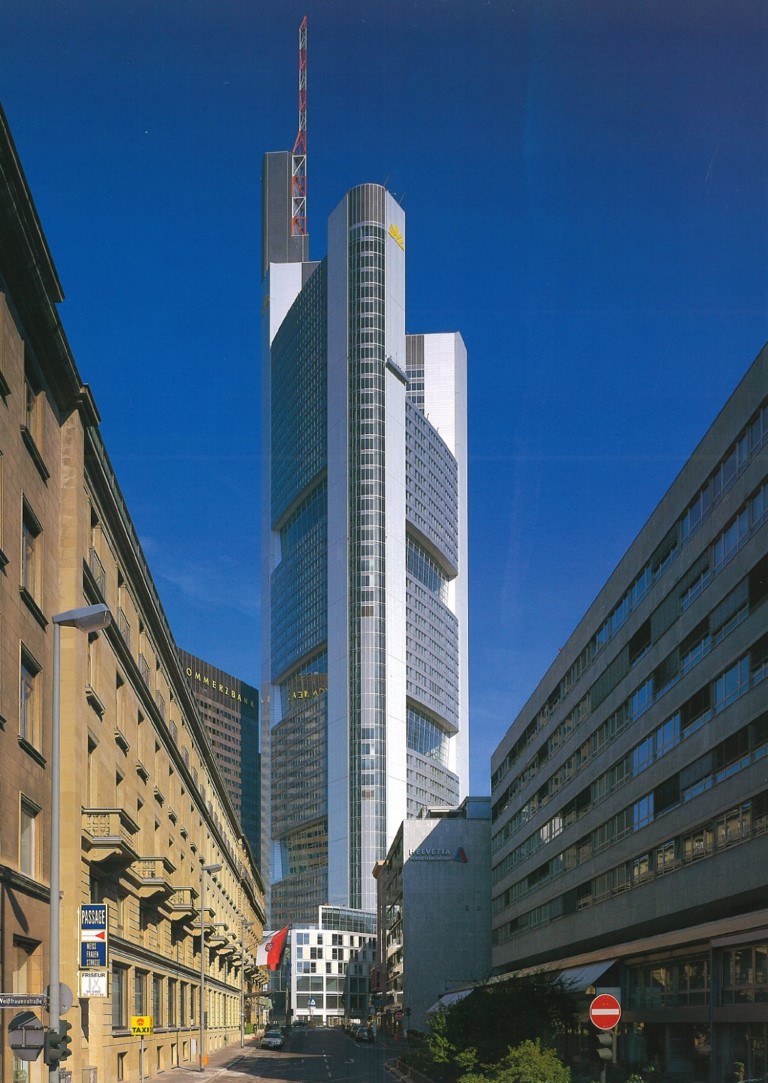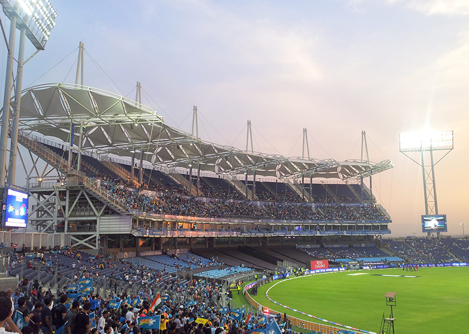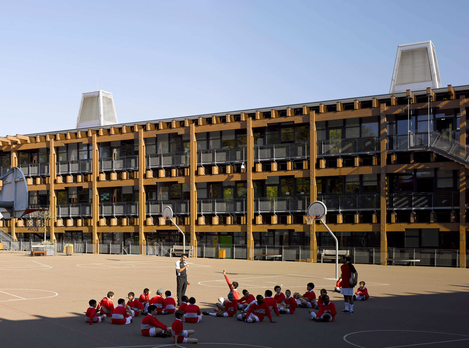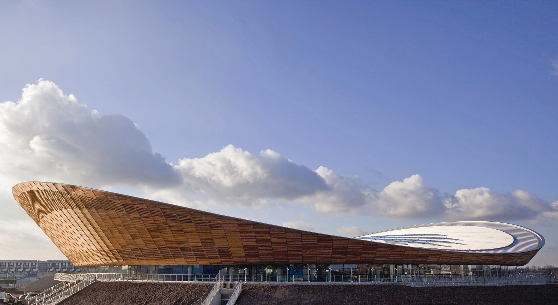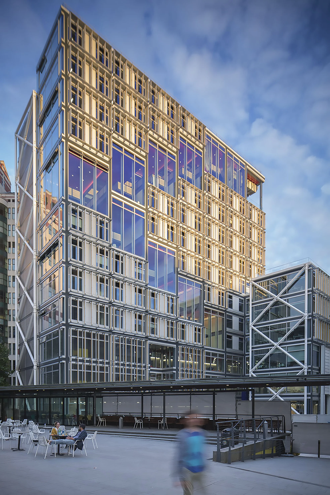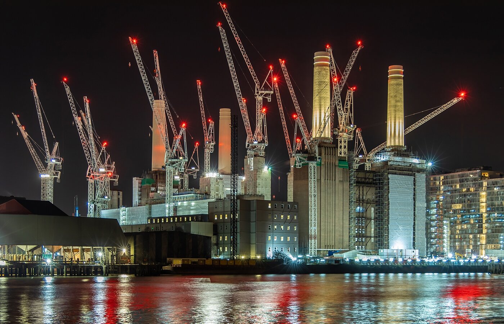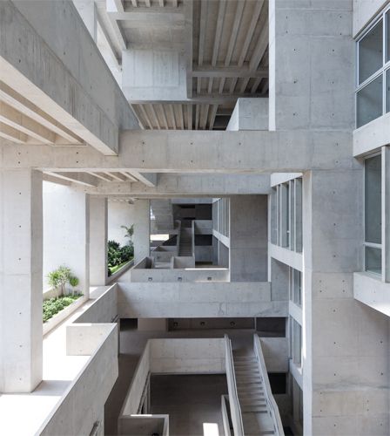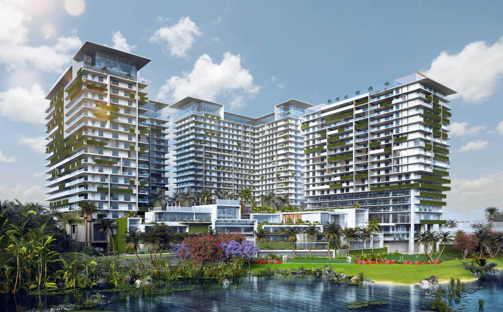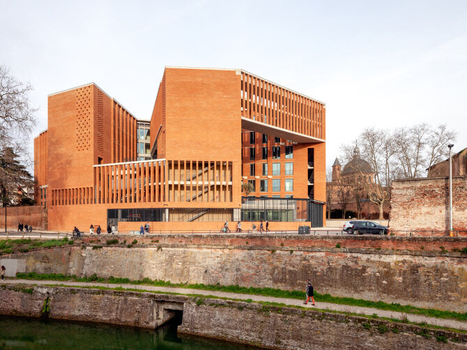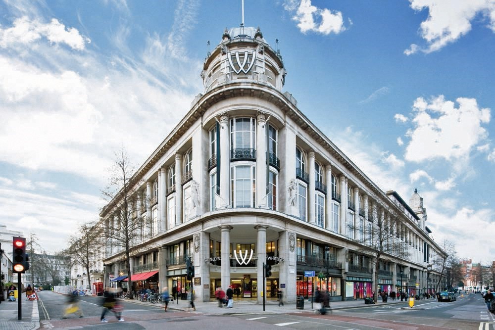Hesperia Hotel, Barcelona, Spain
Overview
The project brief asked for a new landmark building for the Hesperia Hotel group, which could also accommodate the range of facilities required for a luxury hotel. The programme of the 30-storey, 105m high building includes 300 rooms, a 3,000m2 congress and convention centre and a 4,500m2 health club and spa centre.
The major programmatic elements within the design are architecturally expressed through the separation and articulation of each element.
Key Design Features
The service elements contain two cores, public and private, as well as emergency stairs & service risers and are separated from the main form of the tower, forming a slender vertical element attached to the short end of the block.
The lower levels accommodate offices and restaurants, with an open plan arrangement to facilitate flexibility. The upper part of the tower accommodates the hotel, with all rooms commanding spectacular views.
The construction was divided into 4 distinct phases. Phase 1 included a naturally-ventilated car park, Phase 2 focused on the external structure, which provides a series of double-height, column-free internal spaces, in which steel mezzanines are suspended.
The building’s major plant is located on the 8th storey, a structural transition zone, which externalises the load of the internal structure.
The steel and glass roof of the restaurant ‘pod’ on top of the building was entirely constructed on the ground by Belapart, a local company, and then lifted into position as part of the final phase.
Project Type:
Mixed-Use
Project Size:
24,400 m²
105 m high
Built Area:
50,000 m²
Project Value:
£ 30 Mill.
Project Status:
Completed in 2006
Client:
Hesperia Hotels SA
Architect:
RSHP
Awards:
International High-Rise Award, 2008
Acknowledgement:
Prior to founding Urban Systems Design, our Directors, whilst at BDSP, led the technical and environmental design of the Hesperia Hotel.

