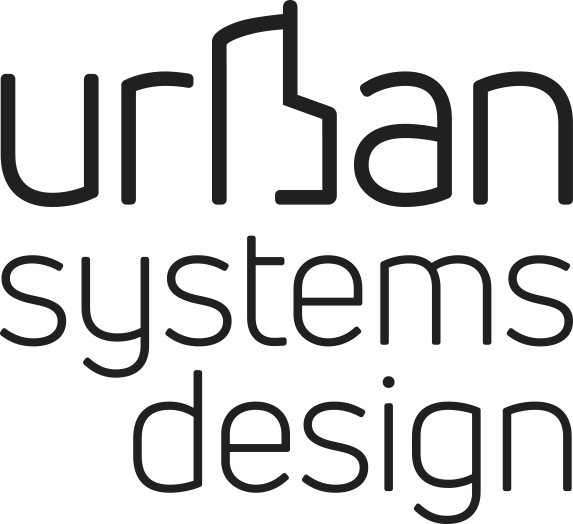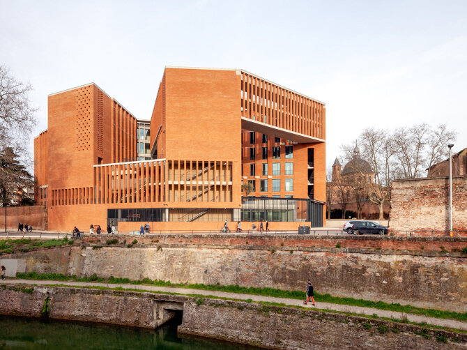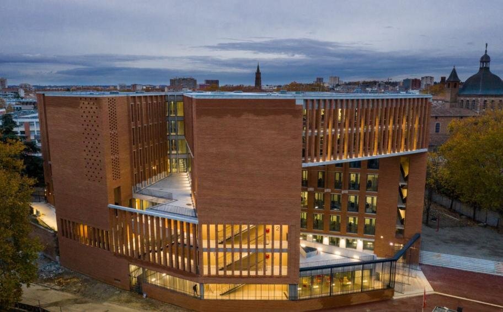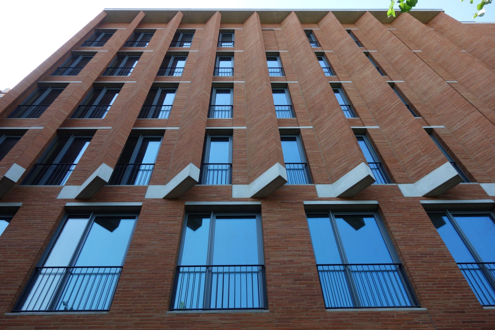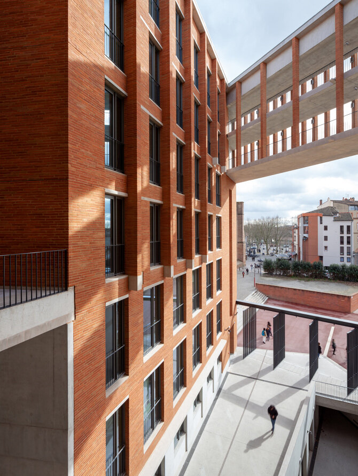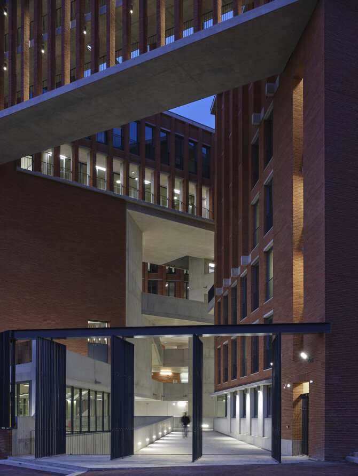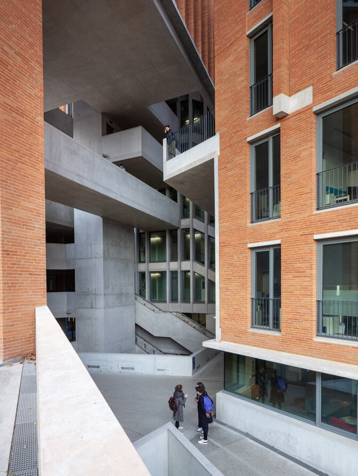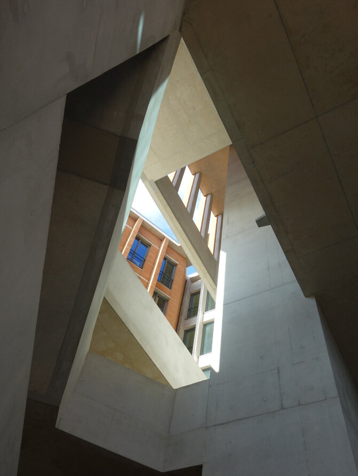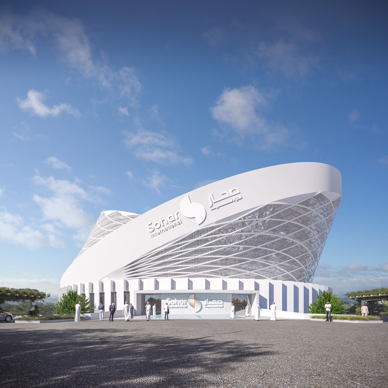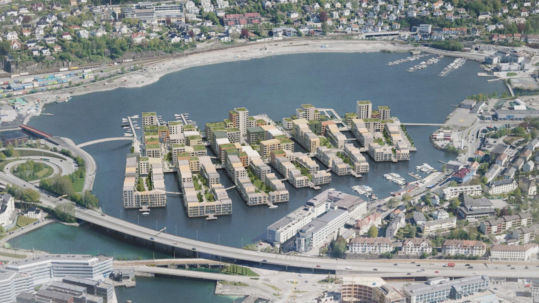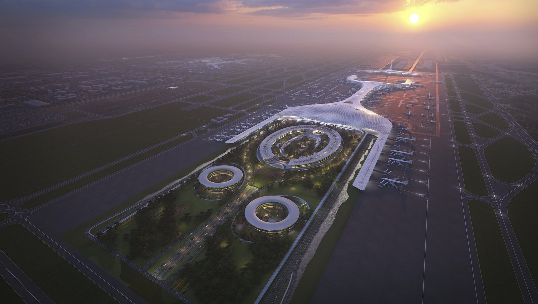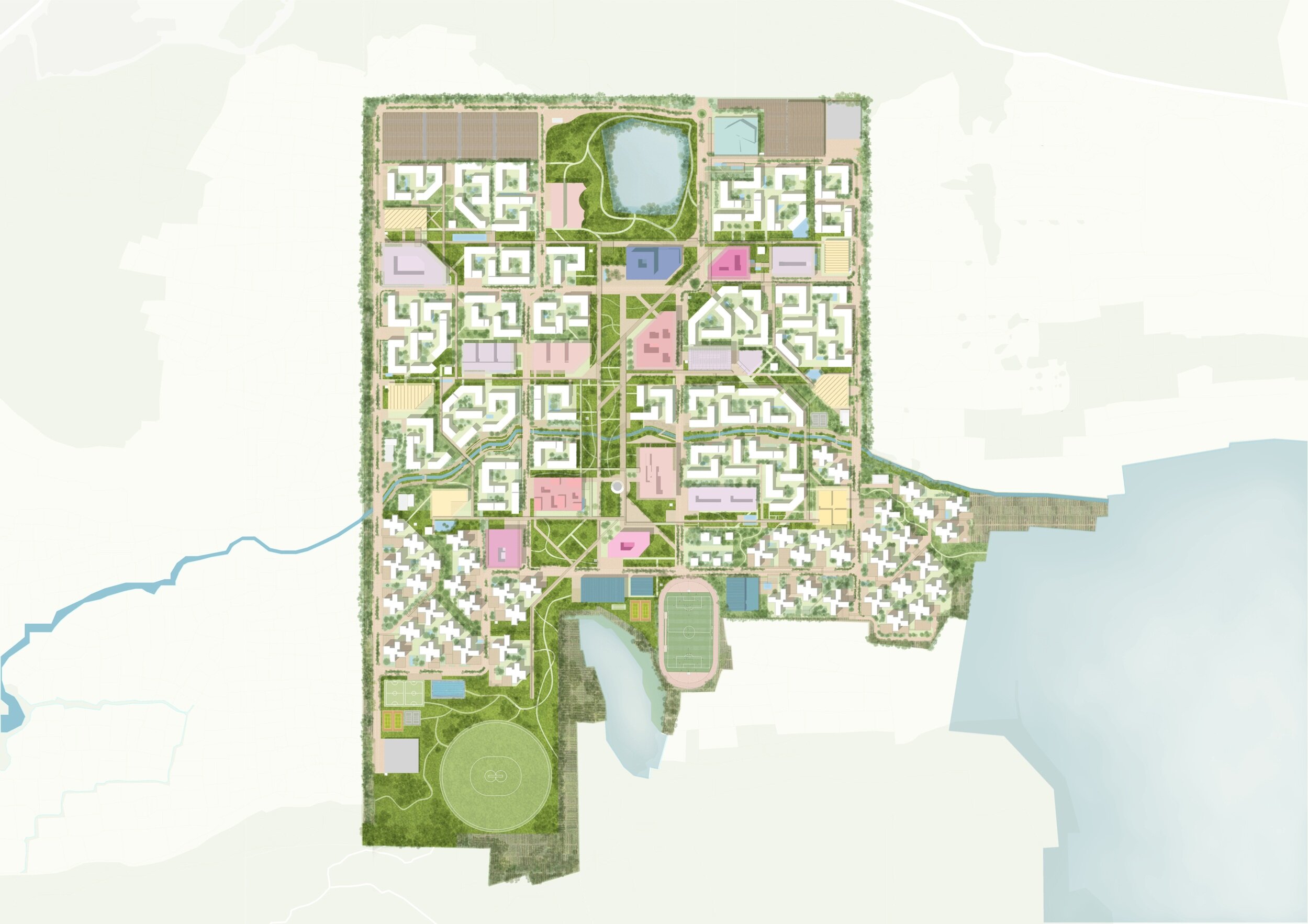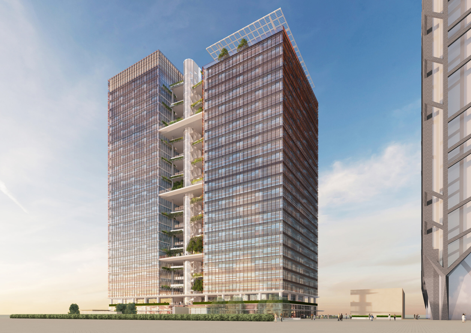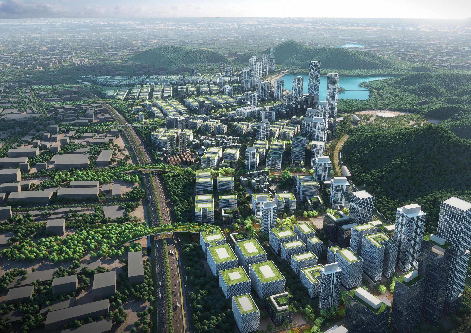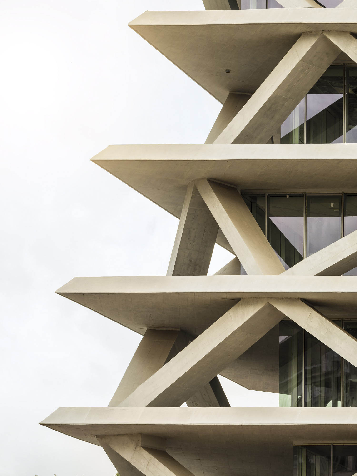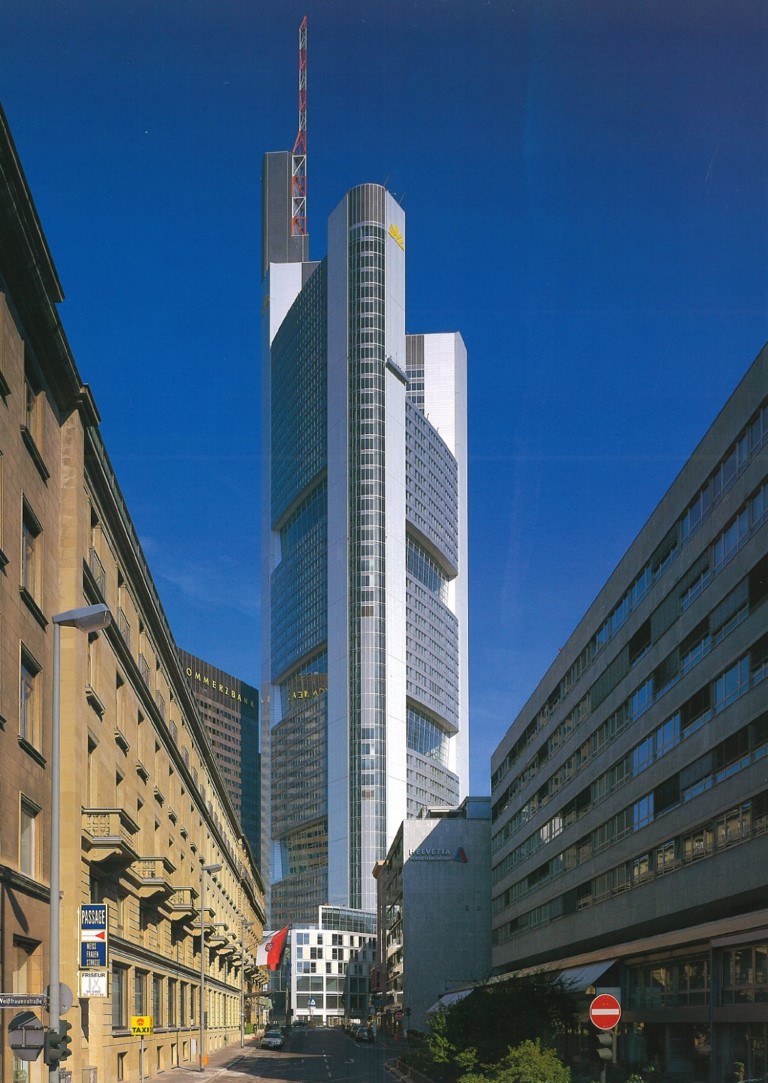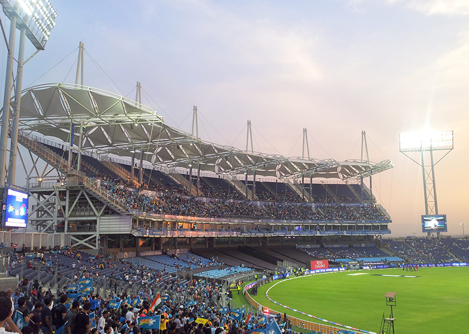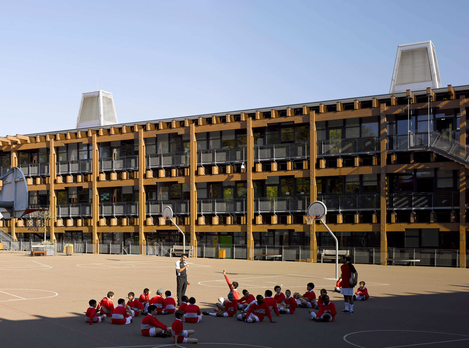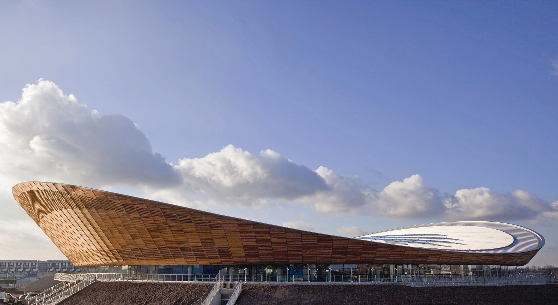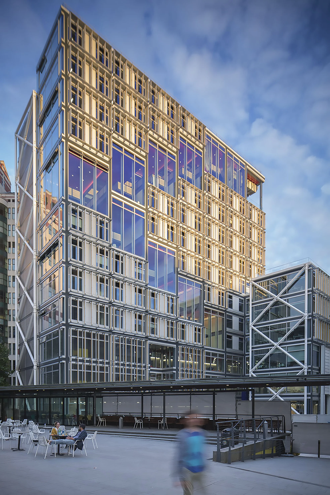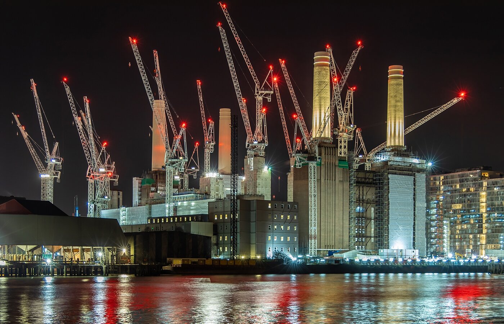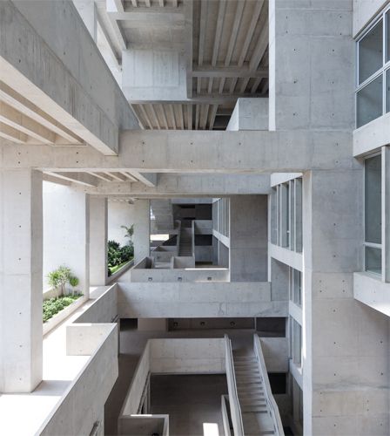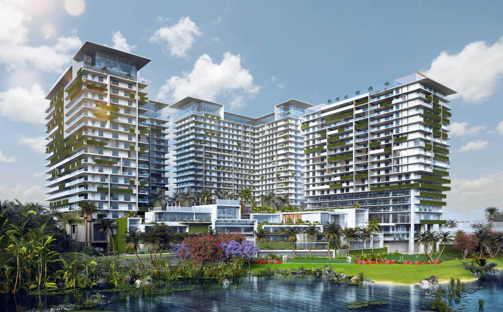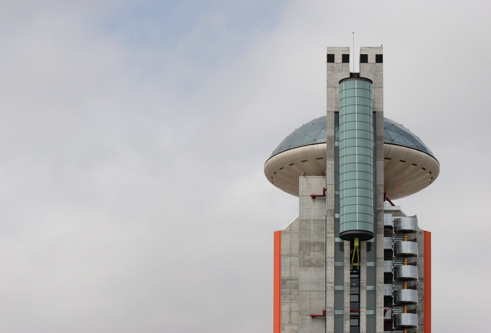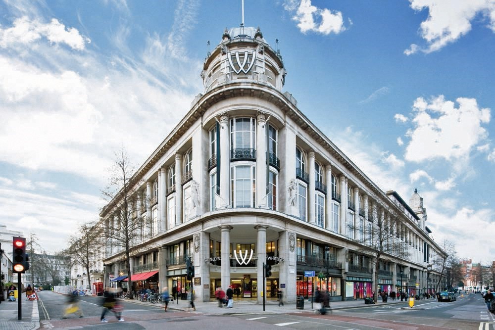Université Toulouse 1 Capitole, Toulouse, France
Overview
The new building for the Faculty of Economics of the Université Toulouse 1 Capitole is located at the junction between a medieval wall along Boulevard Armand Duportal, near the Canal de Brienne, in the old city centre of Toulouse. The academic building comprises mainly of office accommodation for post-graduate, research and supporting academic staff, supported by 3 large auditoria, dining facilities and IT facilities.
Key Design Features
The 7 storey building is configured of 3 rectangular blocks referred to as the “office bars”. The building mass was carved out to maximize façade area enhancing the use of daylight and natural ventilation - whilst creating protected transitional spaces between the office bars for students and staff to meet.
This design approach has created multiple interlocking voids generating a large open volume at the heart of the building.
Extensive computational modelling (CFD studies) were undertaken to inform the geometry of the building.
Parametric façade optimization studies were undertaken addressing environmental and energy topics, resulting in differentiation in façade design relative to orientation and height, resulting in a unique architectural composition.
The building operates in mixed-mode ventilation strategy throughout the year, using the Canal de Midi used as the primary cooling source.
Project Type:
Educational
Project Size:
18,000 m²
Project Value:
Confidential
Project Status:
Completed in 2019
Client:
Université Toulouse 1 Capitole
Architect:
Grafton Architects
Awards:
Equerre d'Argent, 2020
RIAI Learning Environmental Award
Architecture Association of Ireland, Downes Medal
Acknowledgement:
Prior to founding Urban Systems Design, our Directors - whilst at BDSP - led the MEP and Environmental design of the TSE Toulouse.
