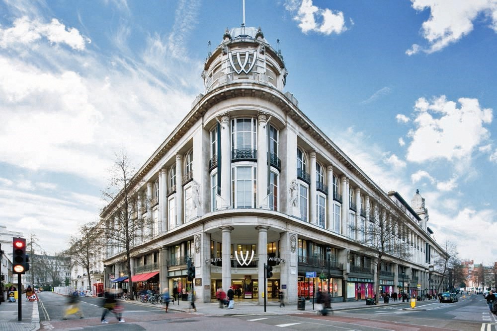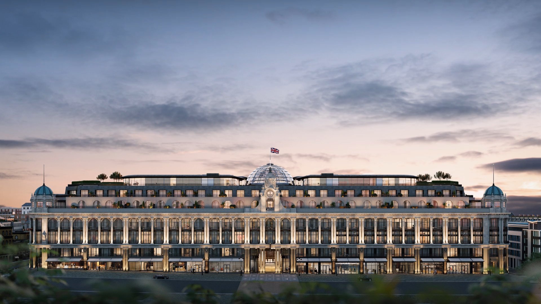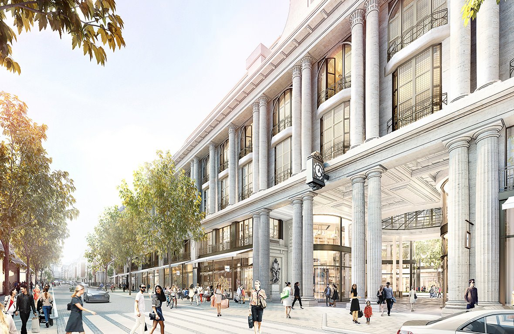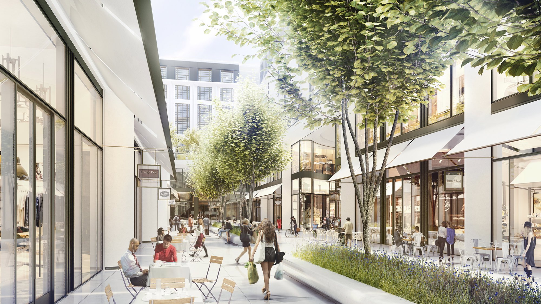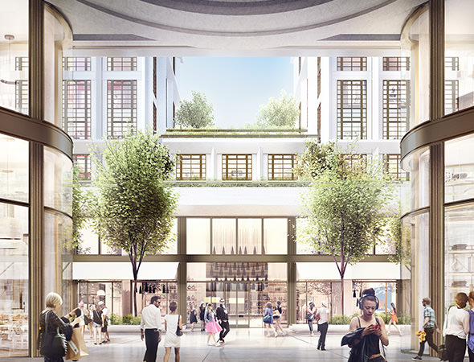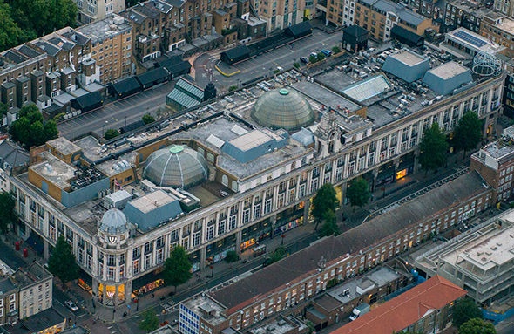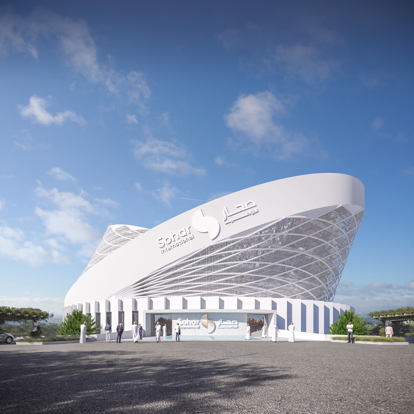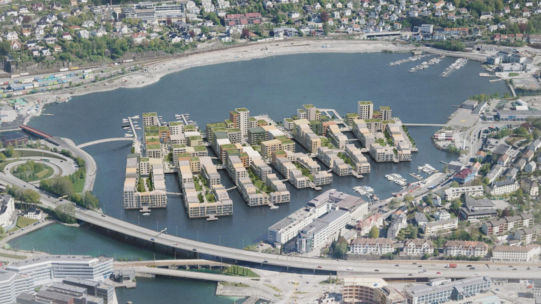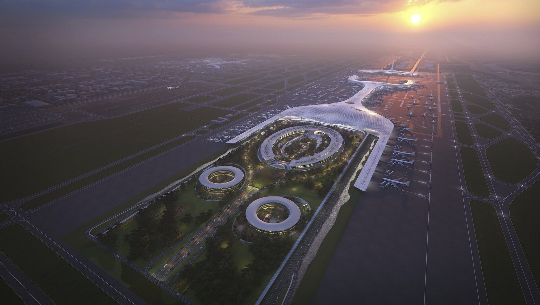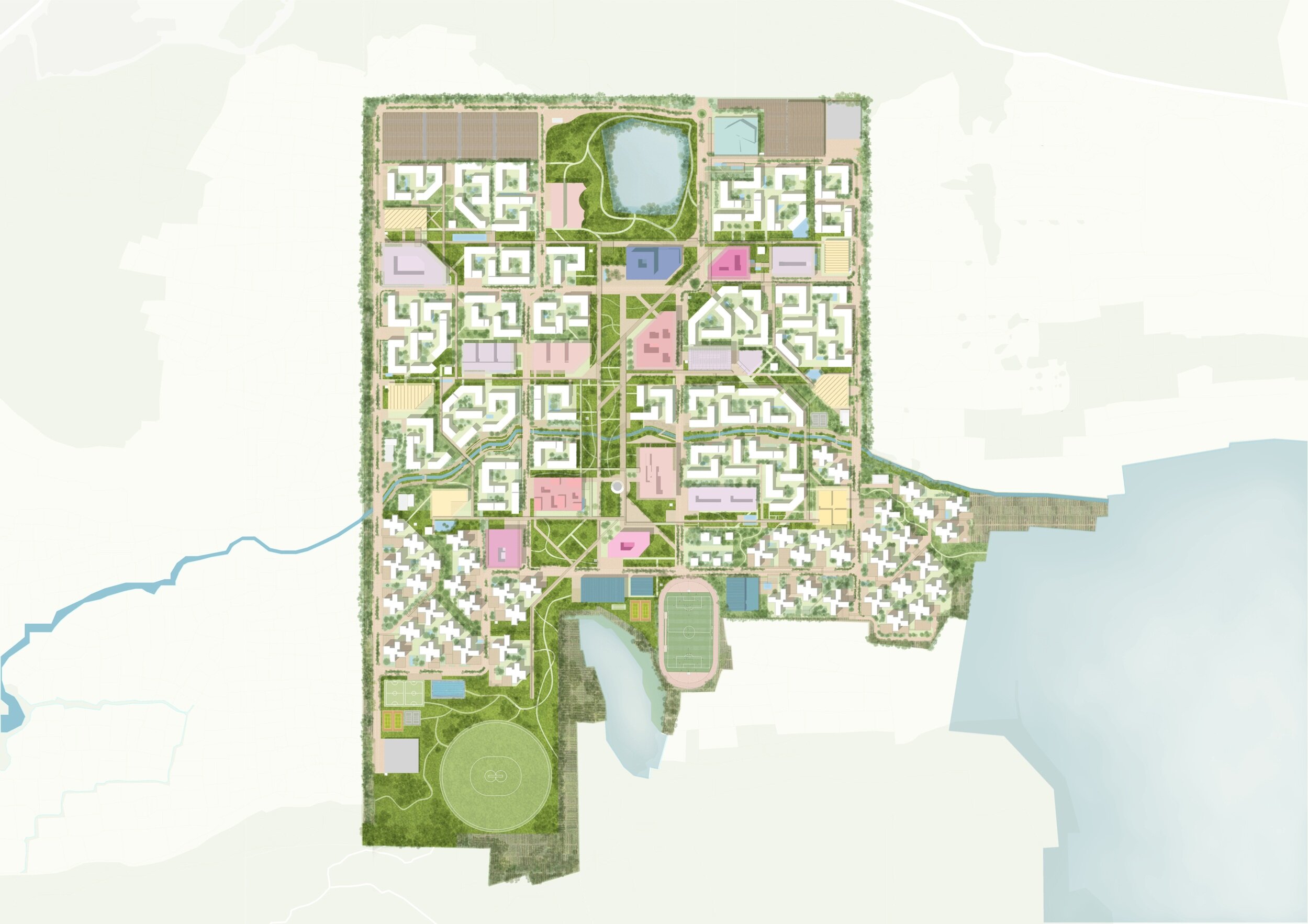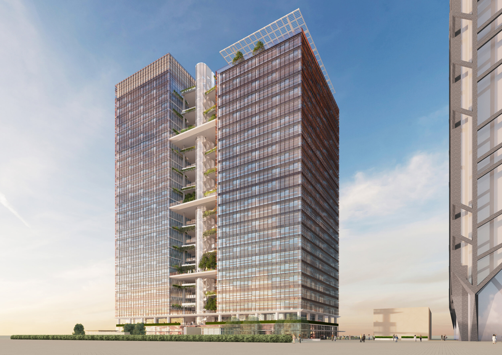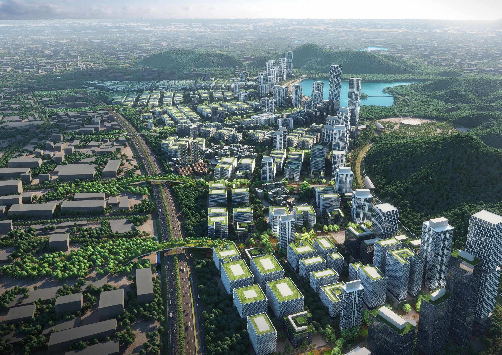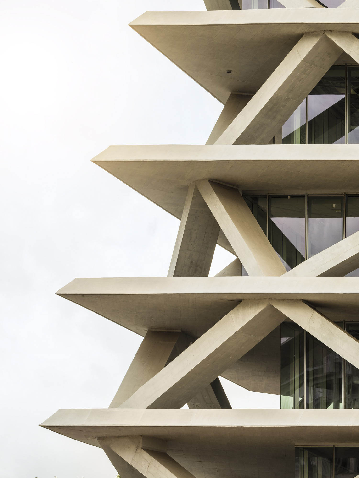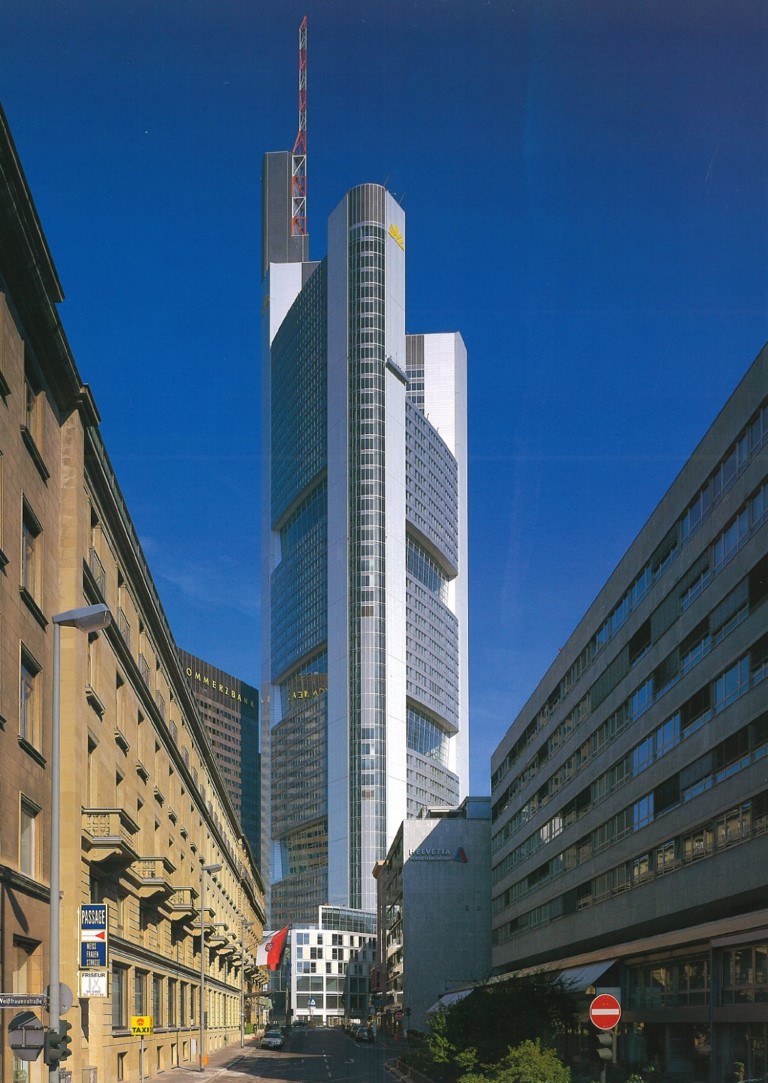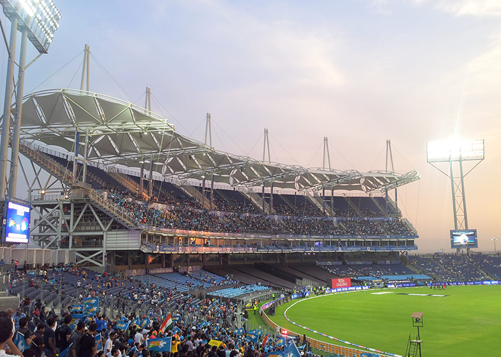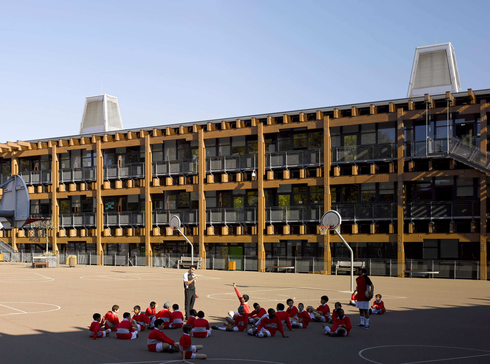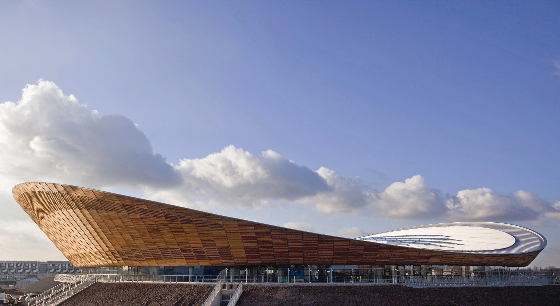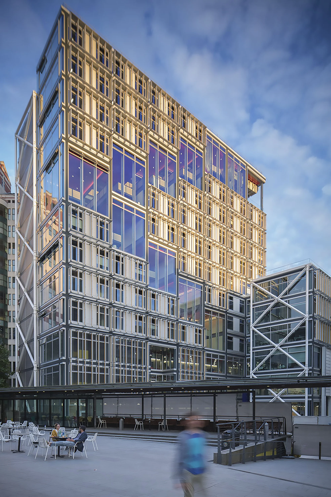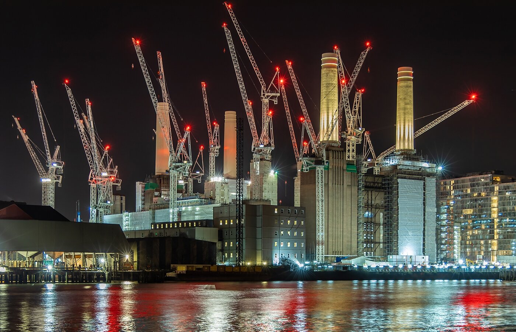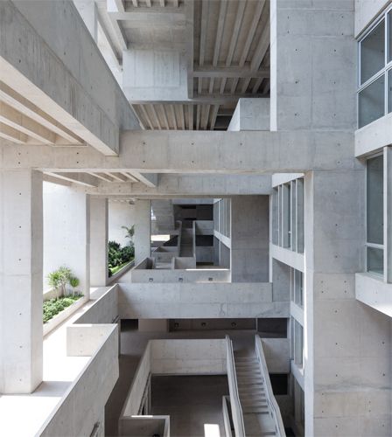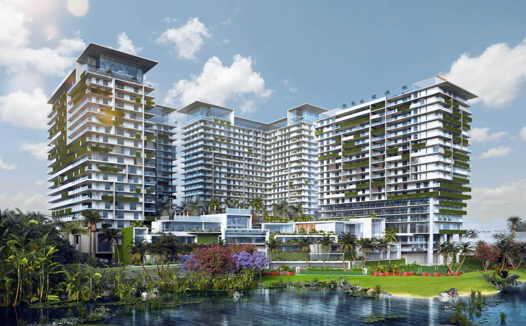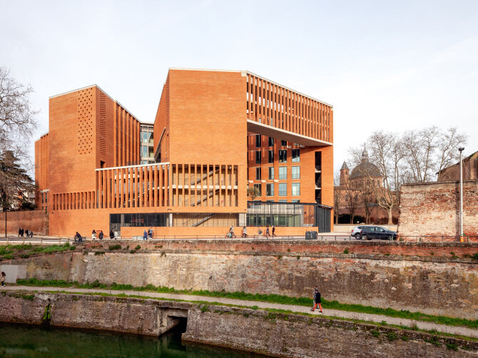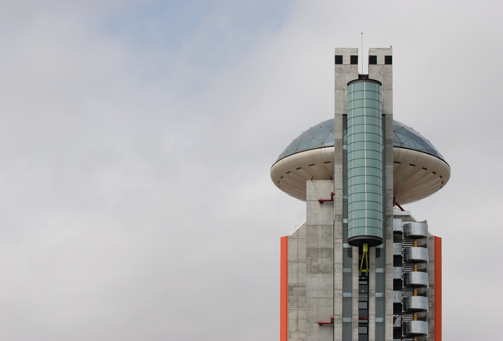The Whiteley, London, UK
Overview
The Whiteley is a regeneration project of an entire urban block located in Bayswater/Queensway, framed around the redevelopment of the existing Shopping Centre, comprising of the retention, restoration and enhancement of Grade ll listed facades; new build residential (130 units), retail, leisure and hotel, spanning 9 floors above ground and 3 basement levels. Extensive gardens and amenity spaces are provided at roof level.
Key Design Features
No technical plant at roof level; all located at basement levels, including bespoke heat rejection plant design solution.
Central energy centre - heating and cooling - linked to CHP plant (combination of both 2nd generation biofuels and gas fired CHP) serving not only the Whiteleys Development, but also two adjacent developments - Queensway Parade & Porchester Court.
20% of carbon emissions reductions achieved via renewables - photovoltaics.
Extensive rainwater and greywater harvesting.
Extensive landscaping at roof level, substantially enhancing the current ecological value and biodiversity of the site.
Environmental targets include not only the achievement of BREEAM ‘Excellent’ for the new build elements (NC) but also for the refurbished/restored parts of the development BREEAM (DR).
Project Type:
Mixed-Use
Project Size:
101,100 m2
Project Value:
£750 Mill.
Project Status:
Completed in 2023
Client:
Meyer Bergman
Architect:
Foster + Partners
Certification:
BREEAM Excellent (Pre-Assessment)
Acknowledgement:
Prior to founding Urban Systems Design, our Directors - whilst at ChapmanBDSP - led the technical design of The Whiteley.

