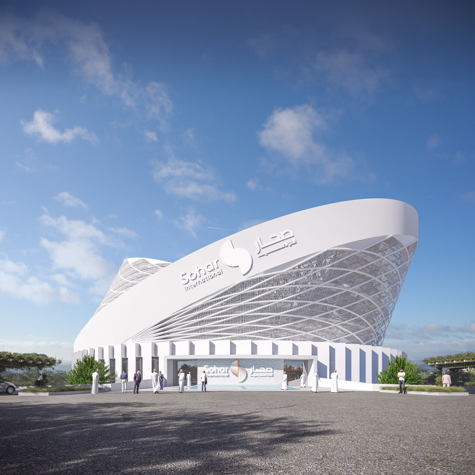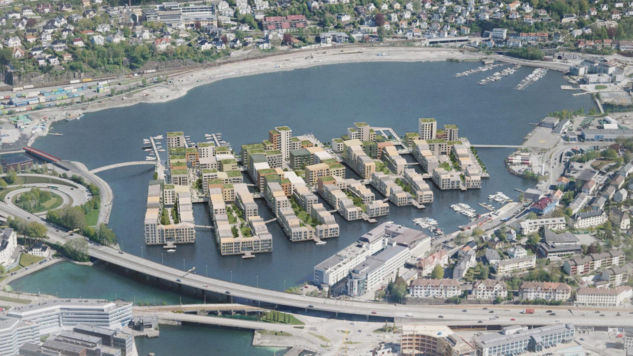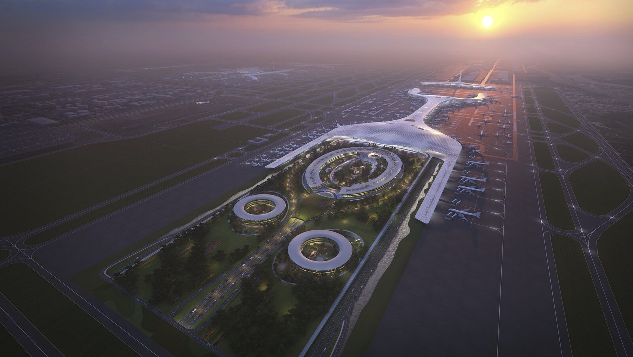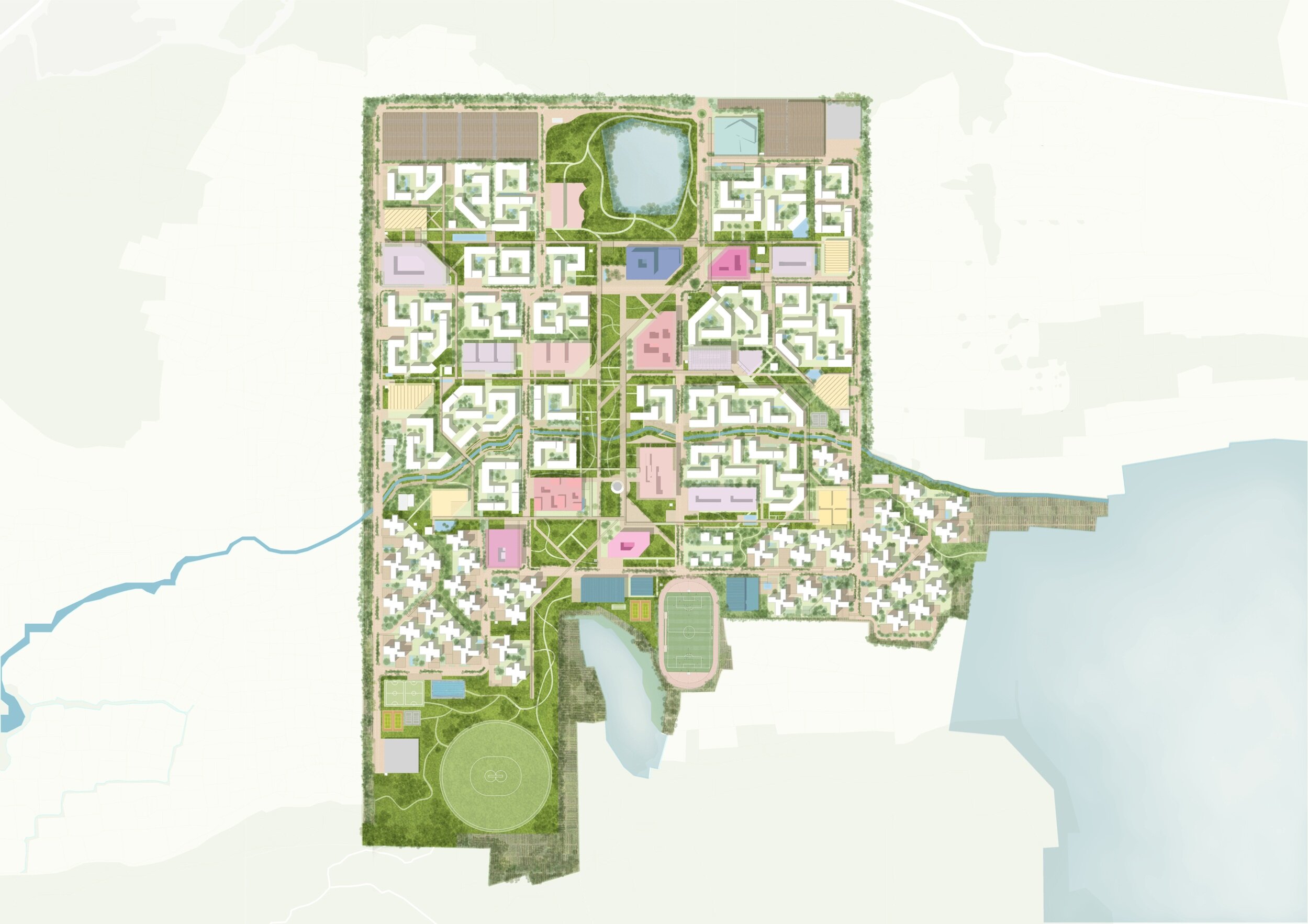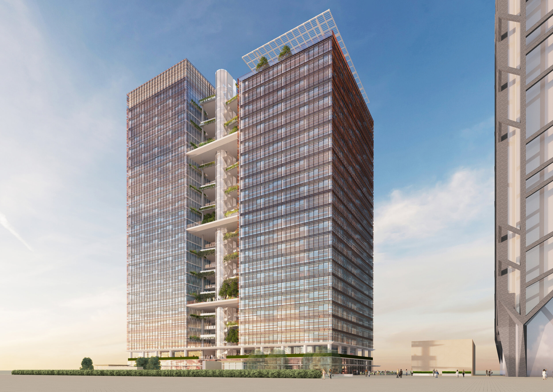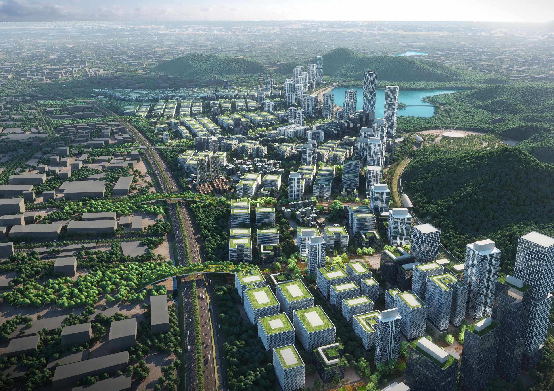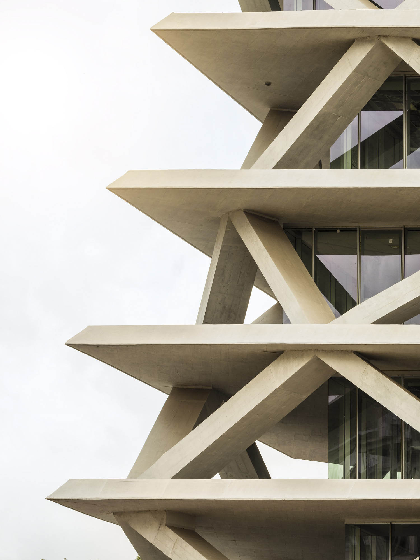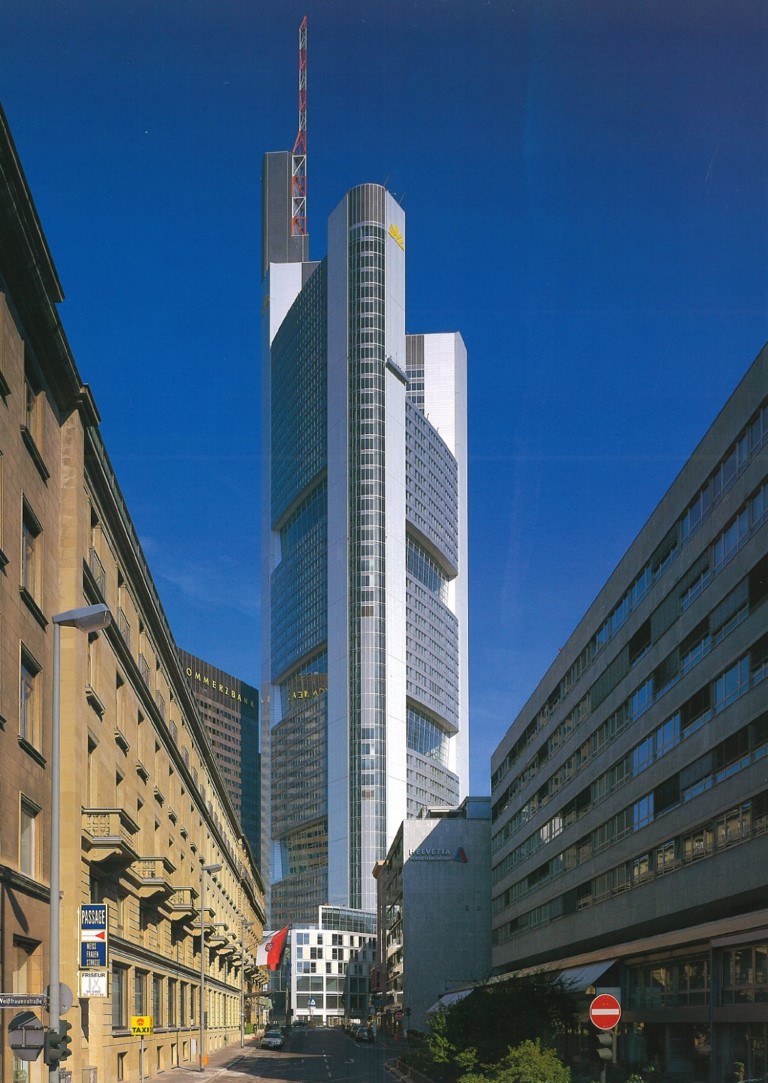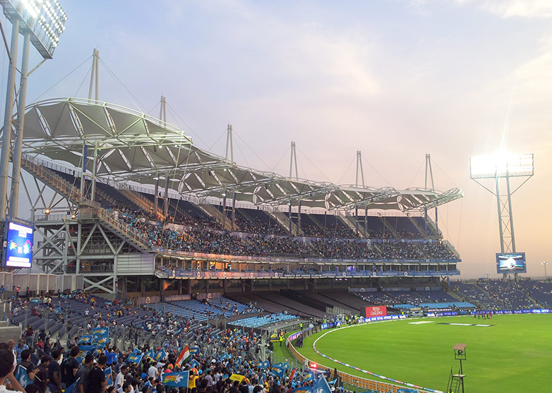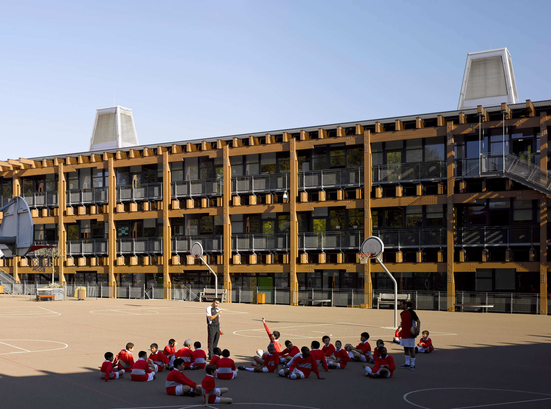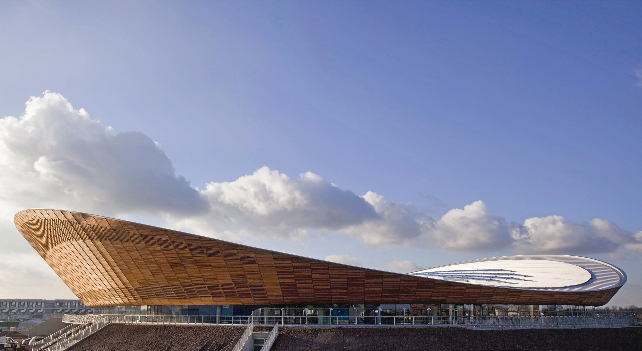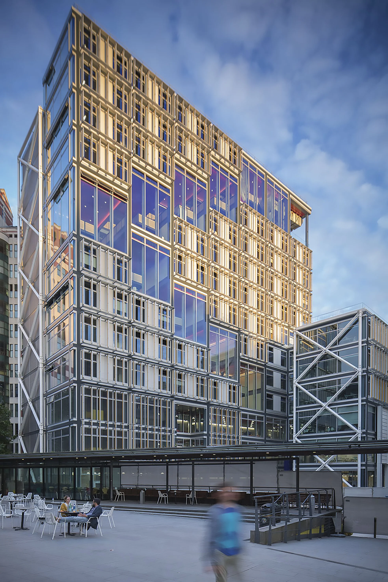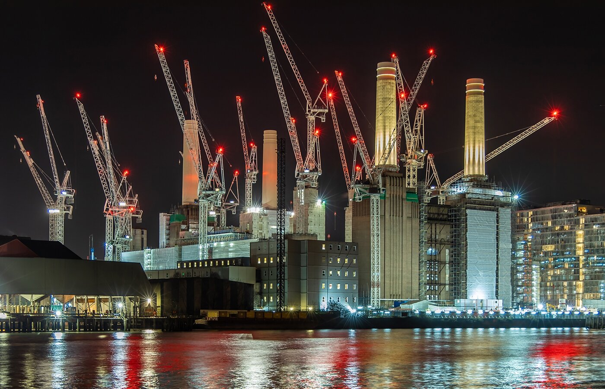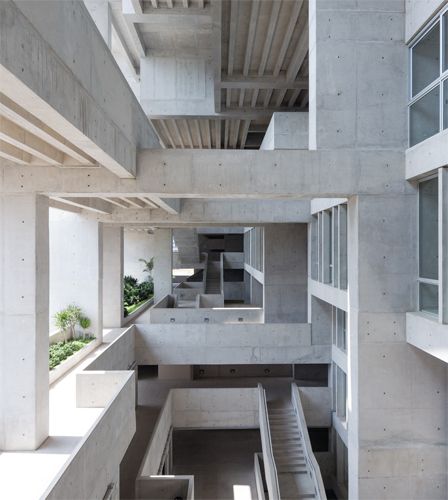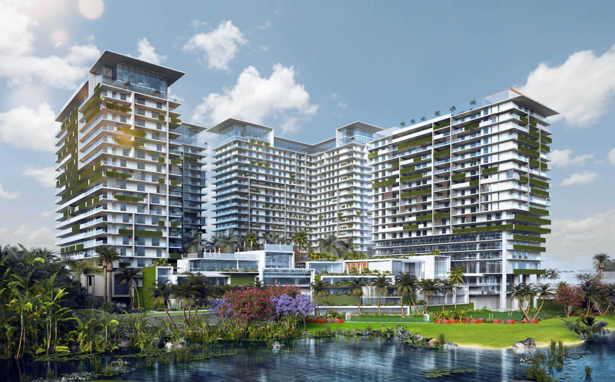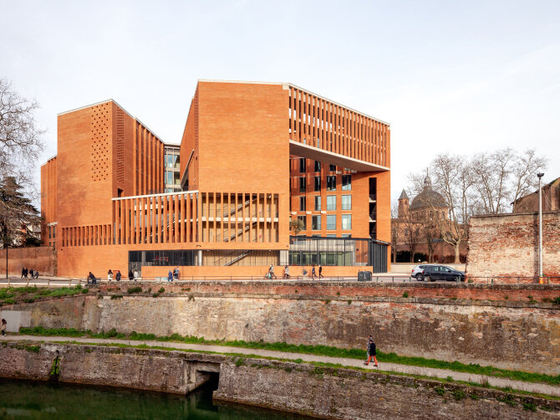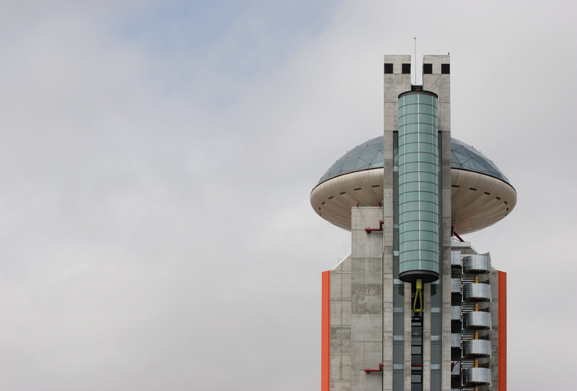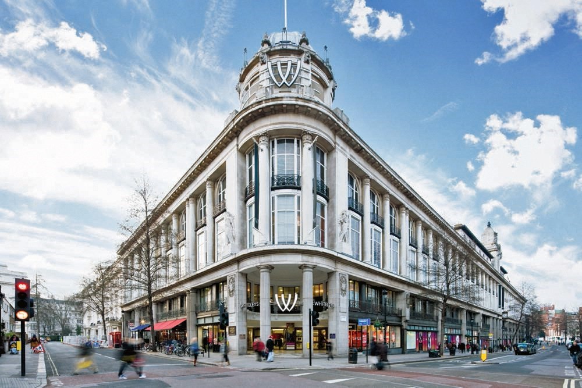LSE Saw Swee Hock Centre, London, United Kingdom
Overview
The 6,000m² building is a 24/7 accessible Student Centre and is part of the new LSE campus. It provides contemporary and social spaces for staff and students including Student’s Union offices and support functions, multi-faith areas, sports and recreational facilities and multi-functional performance spaces.
Key Design Features
The project’s key environmental features include:
The building’s environmental performance was a key driver of both the architectural design (building form, materiality, facades, etc) as well as the technical design, achieving BREEAM ‘Outstanding’ rating.
Whilst ‘brick’ was the primary cladding element, detailed environmental modelling studies were undertaken to consider variable porosity of the façade design, to both provide openings for natural ventilation as well as creating effective solar shading, whilst following the architectural geometry of the design.
The entire building is designed to maximise the effectiveness of natural ventilation including night time ventilation. The only areas where mechanical ventilation and active cooling is provided are the performance spaces in the basement and central IT server rooms.
Photovoltaic panels have been incorporated into the multifaceted roof design, as well as gas fired CHP units, all contributing to the high environmental credentials of the project.
Project Type:
Educational
Project Size:
6,000 m²
Project Value:
£23 Million
Project Status:
Completed in 2015
Client:
London School of Economics
Architect:
O’Donnell + Tuomey
Awards:
London Building of the Year, 2015
Shortlisted RIBA Stirling Prize, 2014
Certification:
BREEAM, Outstanding
Acknowledgement:
Prior to founding Urban Systems Design, our Directors - whilst at BDSP - led the technical design of the LSE Saw See Hock Centre.










