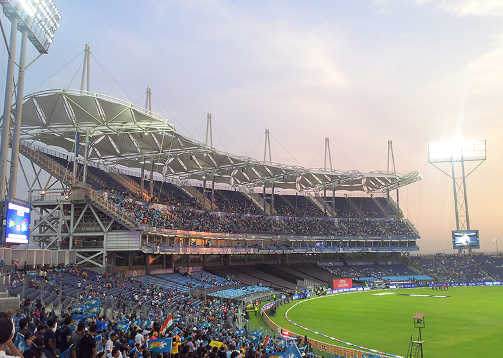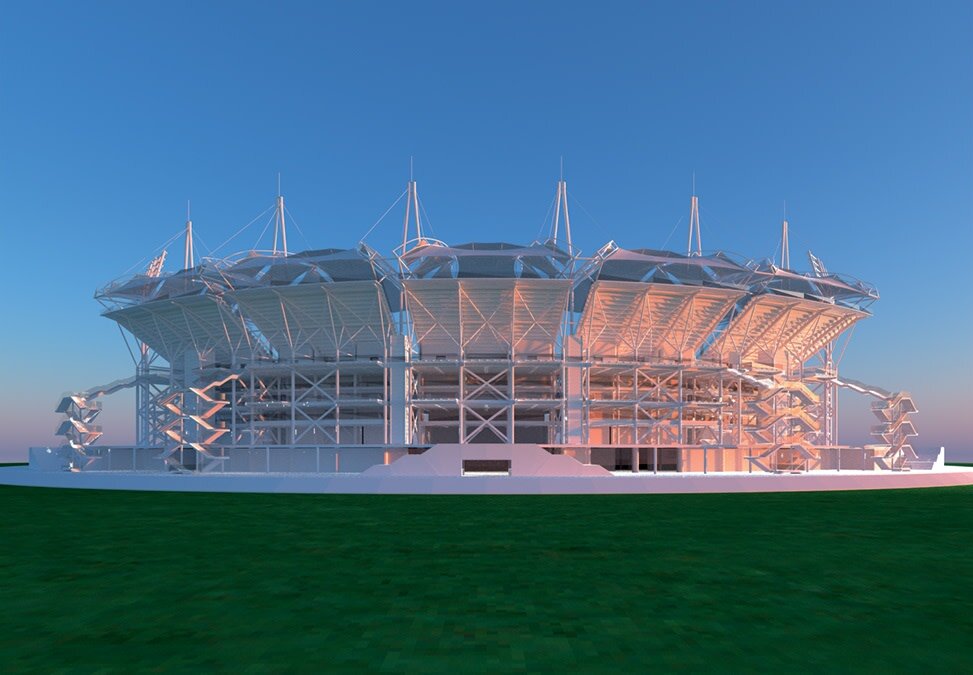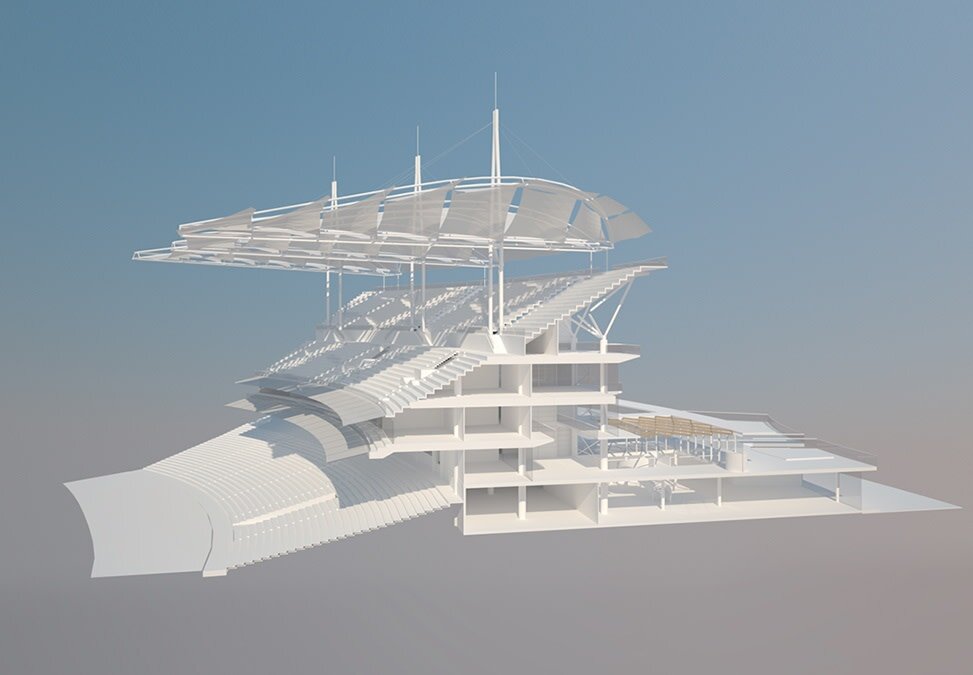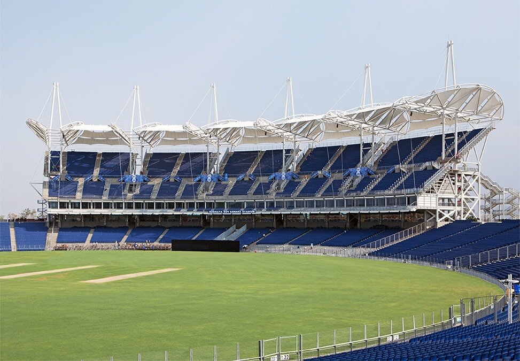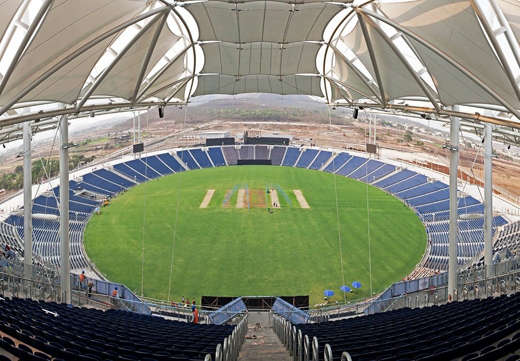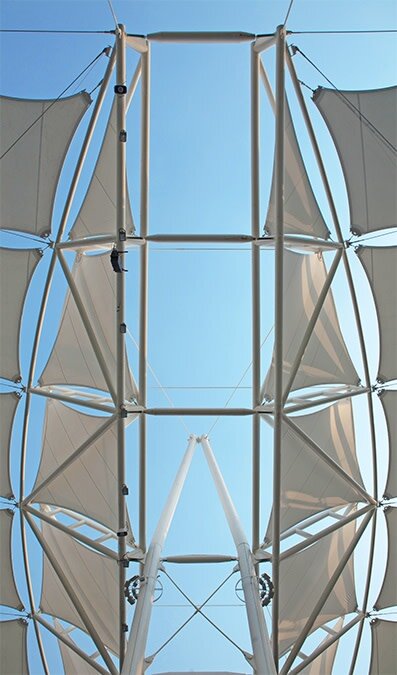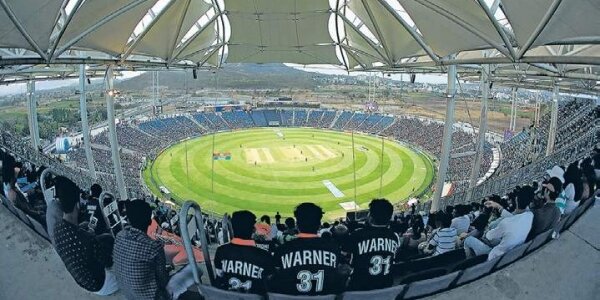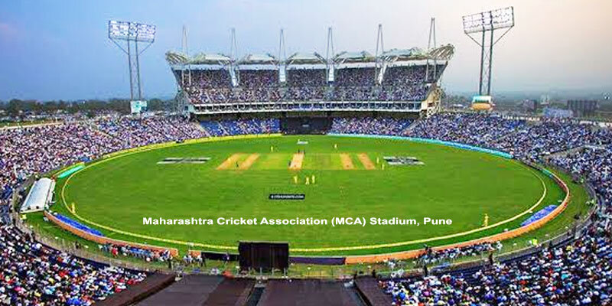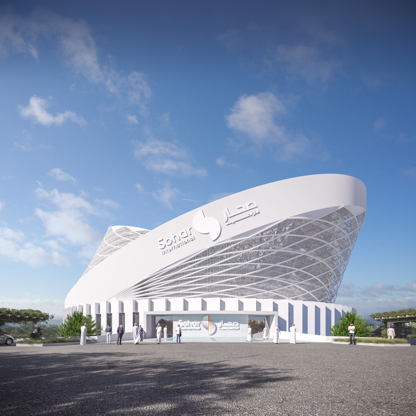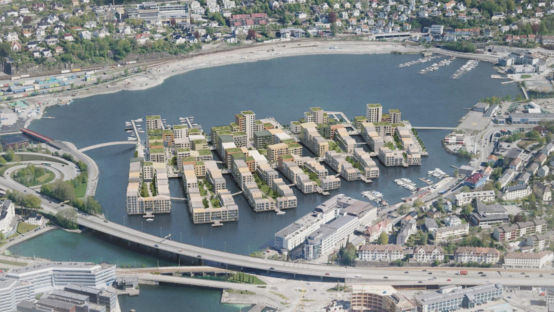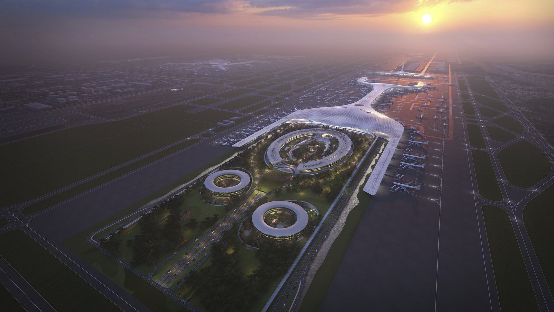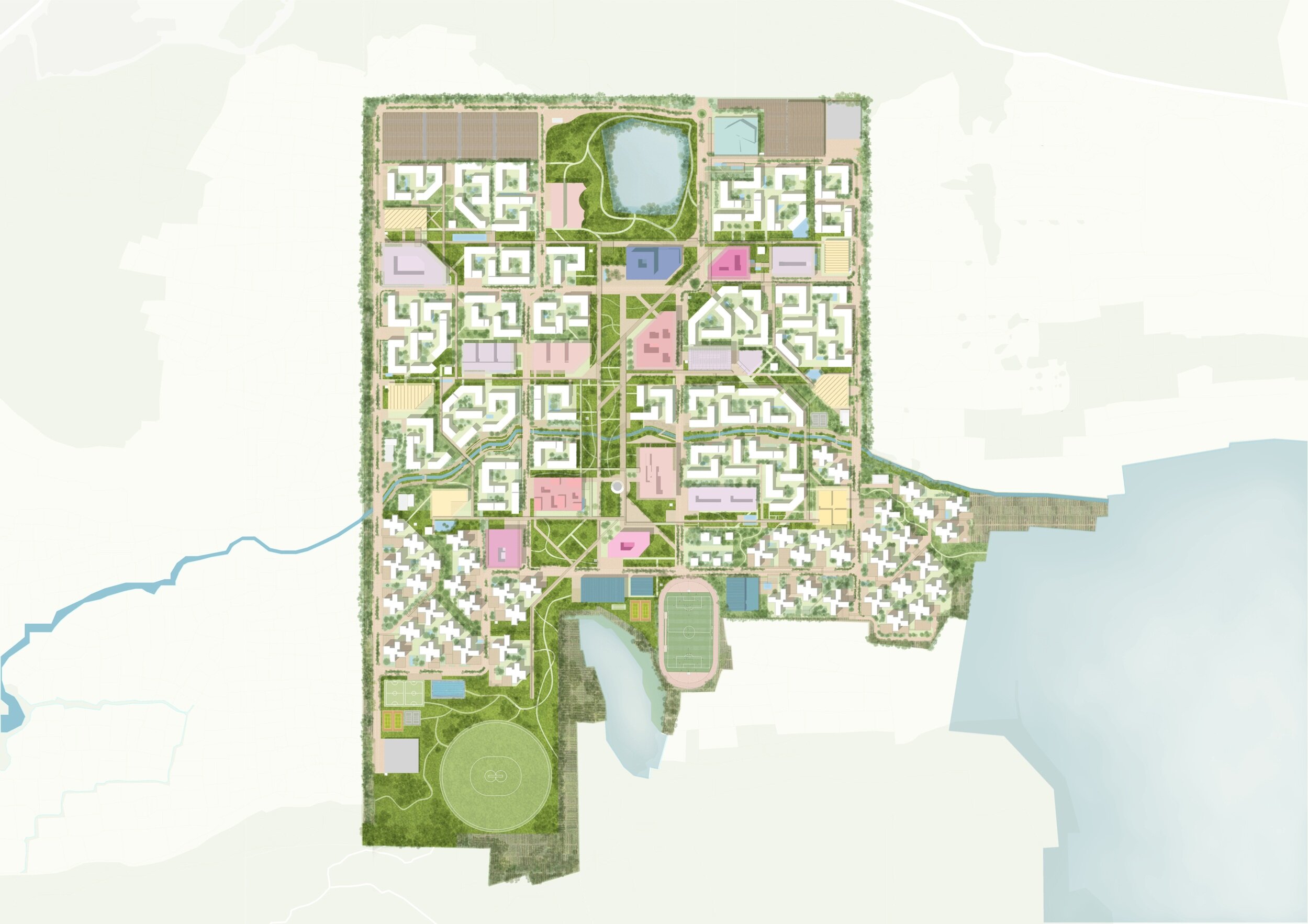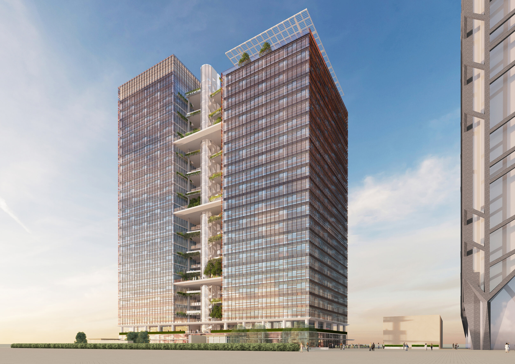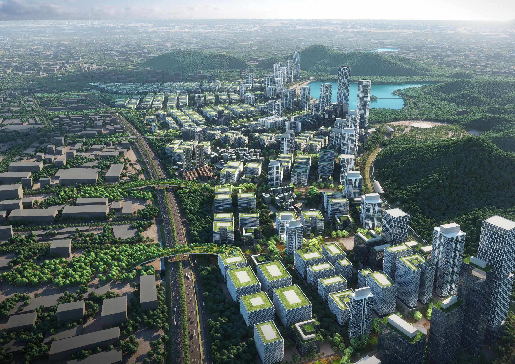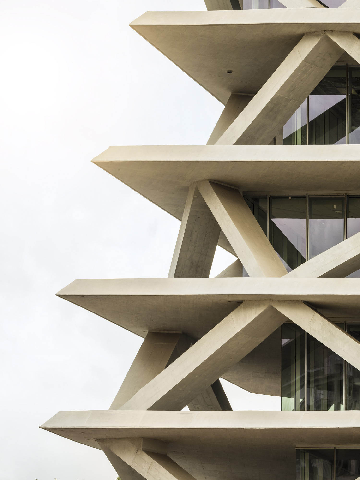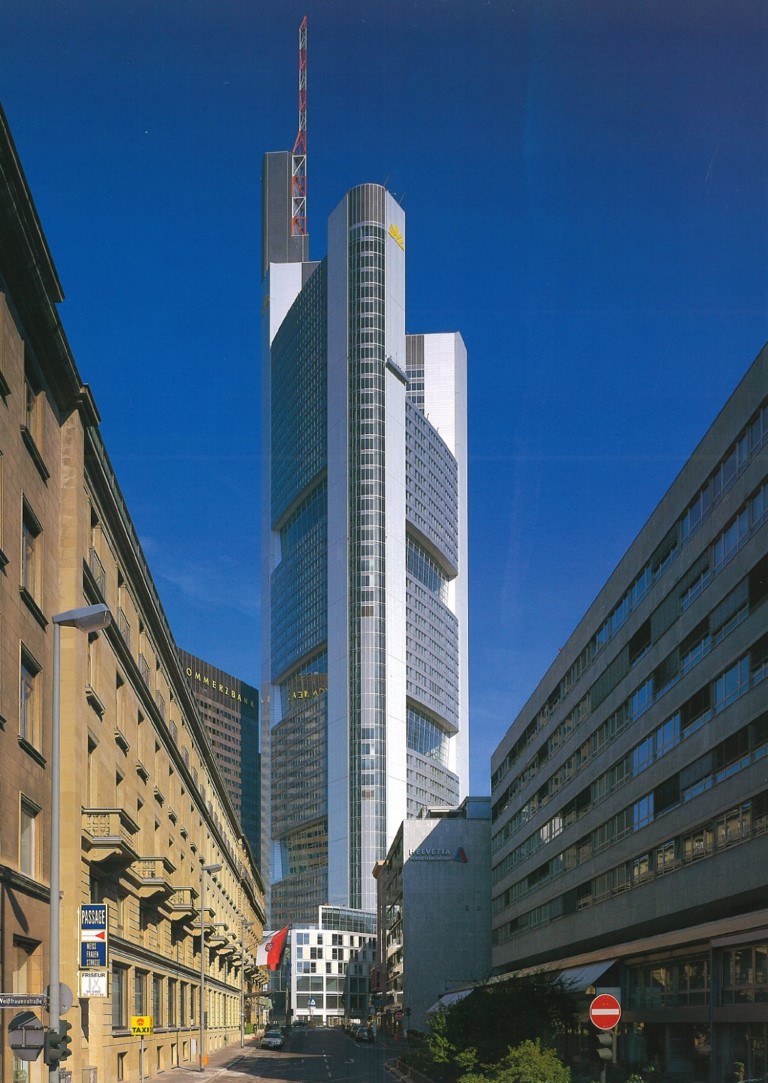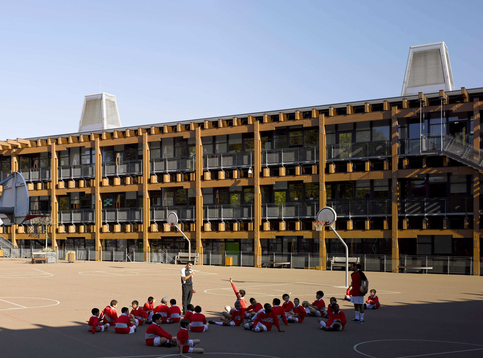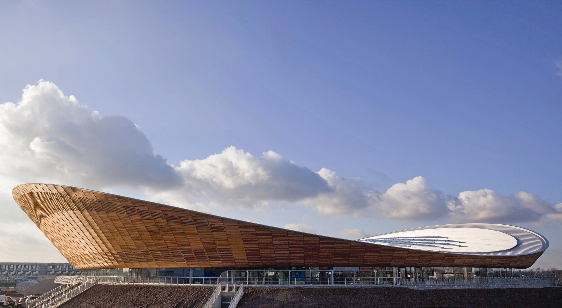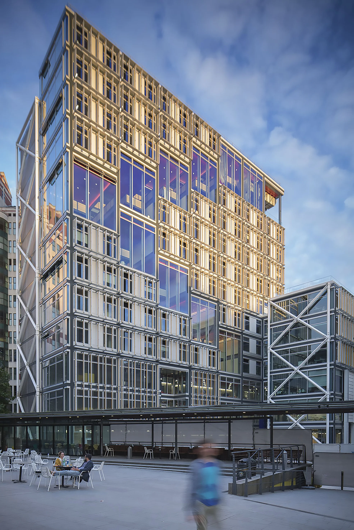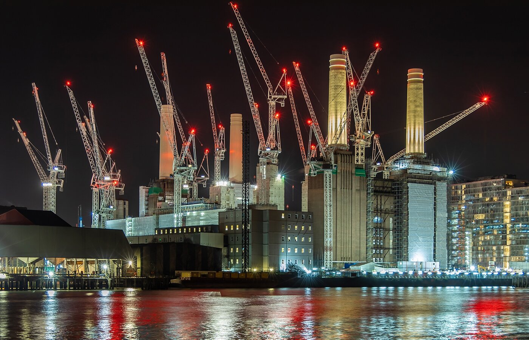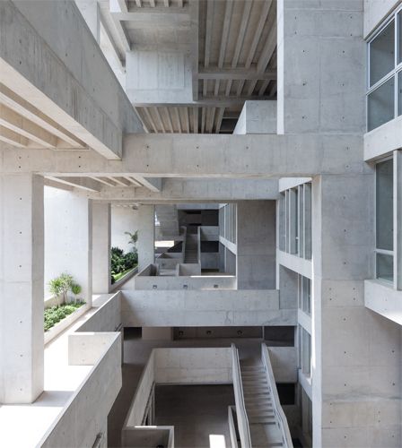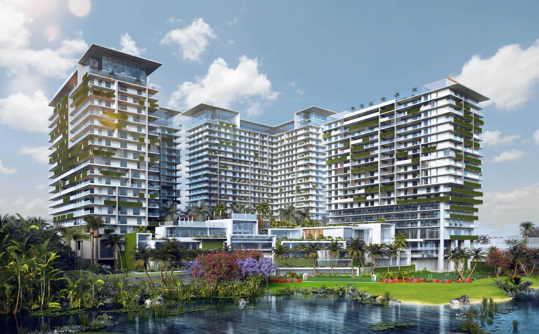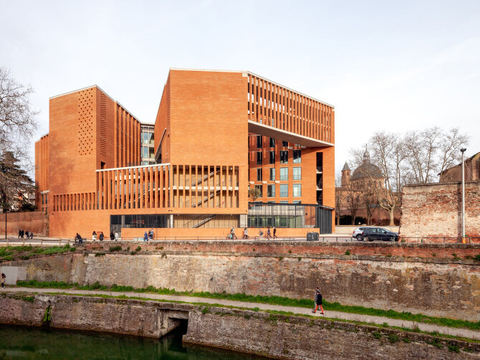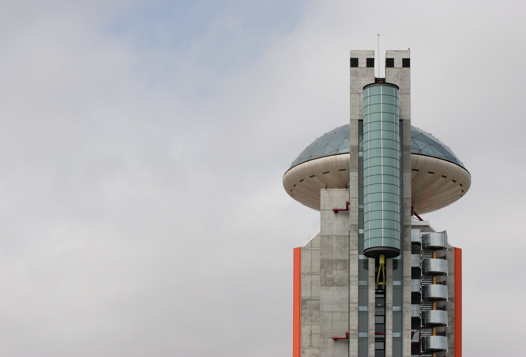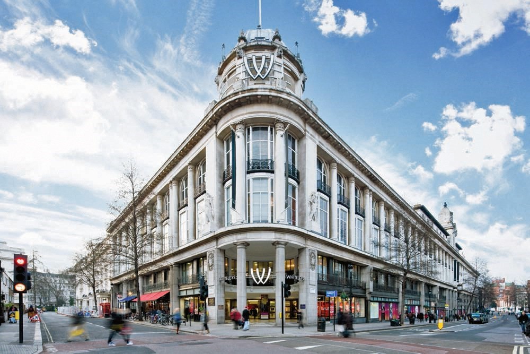Maharashtra Cricket Association Stadium, Pune, India
Overview
In 2007 the Maharashtra Cricket Association commissioned Hopkins Architects to design a new 57,000 seat stadium in Pune, 170km south-east of Mumbai and 800m above sea-level on the Deccan Plateau. The site, located next to the Pune-Mumbai Expressway just outside Pune, enjoys dramatic 360-degree views of mountain ranges; it also slopes over 15m from north to south.
Key Design Features
A deep bowl of terraced seating for 34,000 spectators was created by rebalancing the levels on the slopping site with a cut-and-fill, centred on the 15 pitch Match Ground.
The lower terrace, accessed by means of a wide pedestrian perimeter concourse, is surmounted by four stands, the gaps between them provide views to the surrounding landscape, in addition to good airflow and daylight to the playing surface.
The stands include upper terrace seating for a further 21,000 spectators, a Members’ Pavilion and up to 80 hospitality boxes. A Media stand for TV/Radio broadcasting and up to 250 journalists is located opposite the Members’ Pavilion at the northern end. Spaces for 2,000 cars and up to 10,000 two-wheeler were provided on the outlying fields for major matches.
The roofs to the stands were designed to maximise shading for spectators in addition to allowing for good airflow under and around them through the use of a composite steel and tensile membrane structure.
Small-scale panels of PVDF coated PVC fabric set within a lightweight steel structure of booms and trusses thus provide a memorable signature for the Stadium.
Seating Capacity:
37,000 (Constructed); 57,000 (Design)
Project Value:
£138 Mill.
Project Status:
Completed 2012
Client:
Maharashtra Cricket Association
Architect:
Hopkins Architects
Acknowledgement:
Prior to founding Urban Systems Design, our Directors - whilst at BDSP - led the technical design of the Maharashtra Cricket Stadium.

