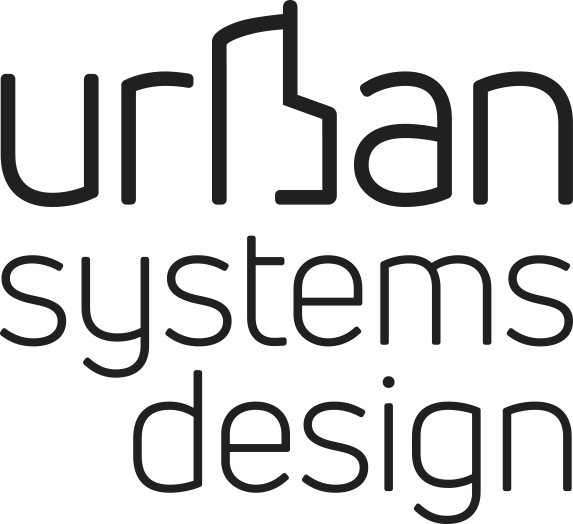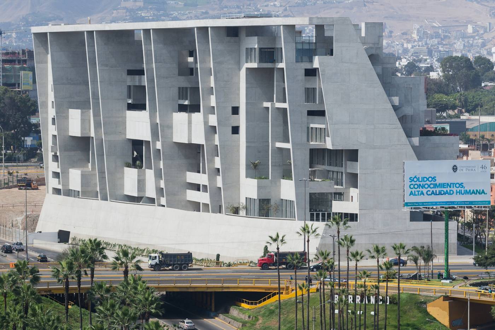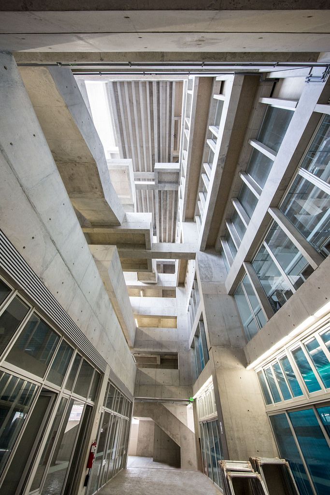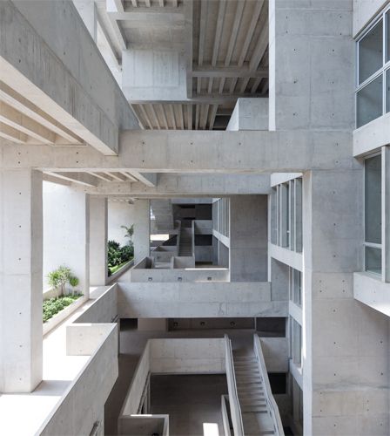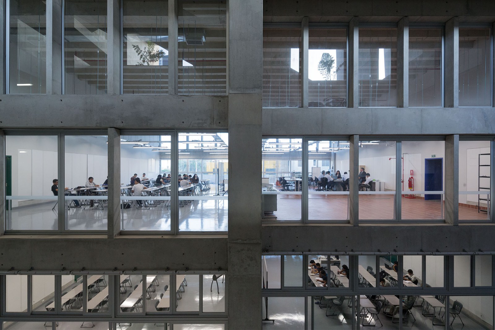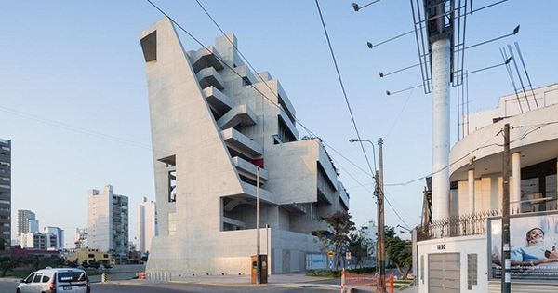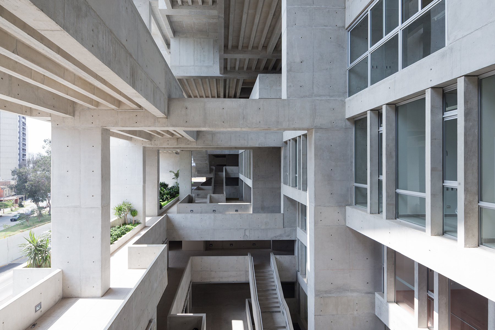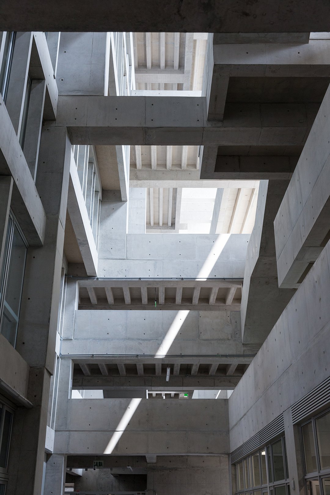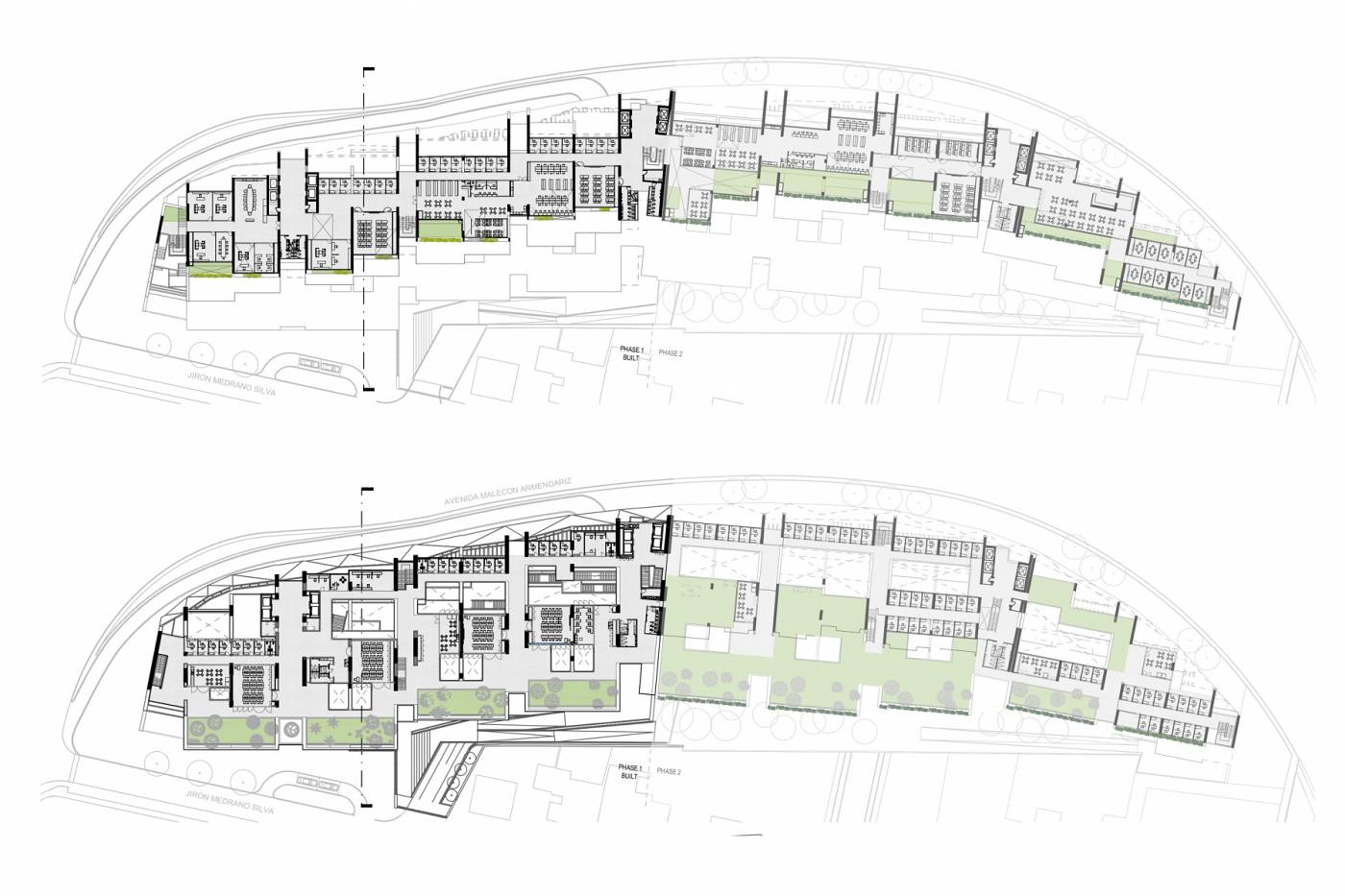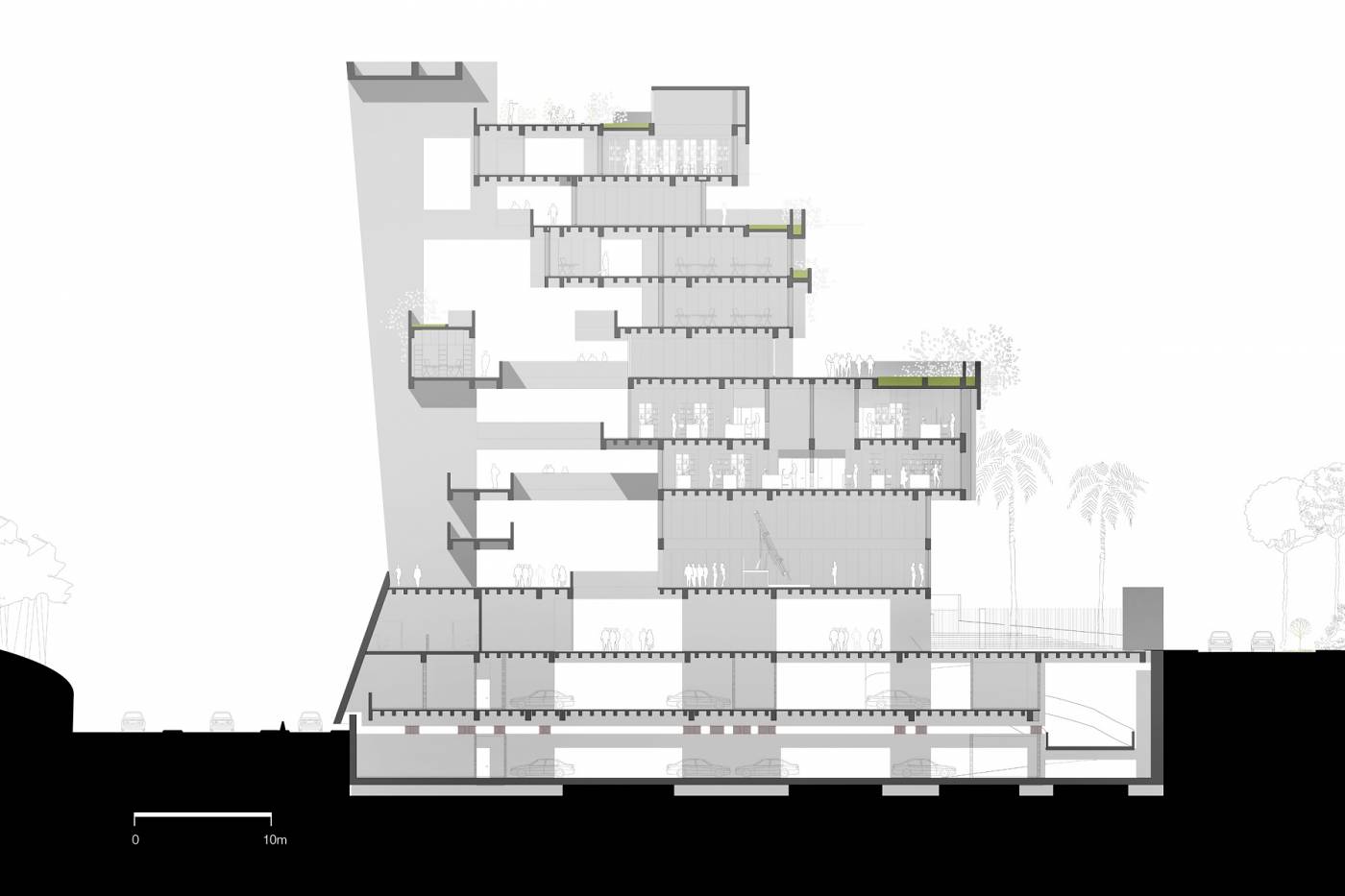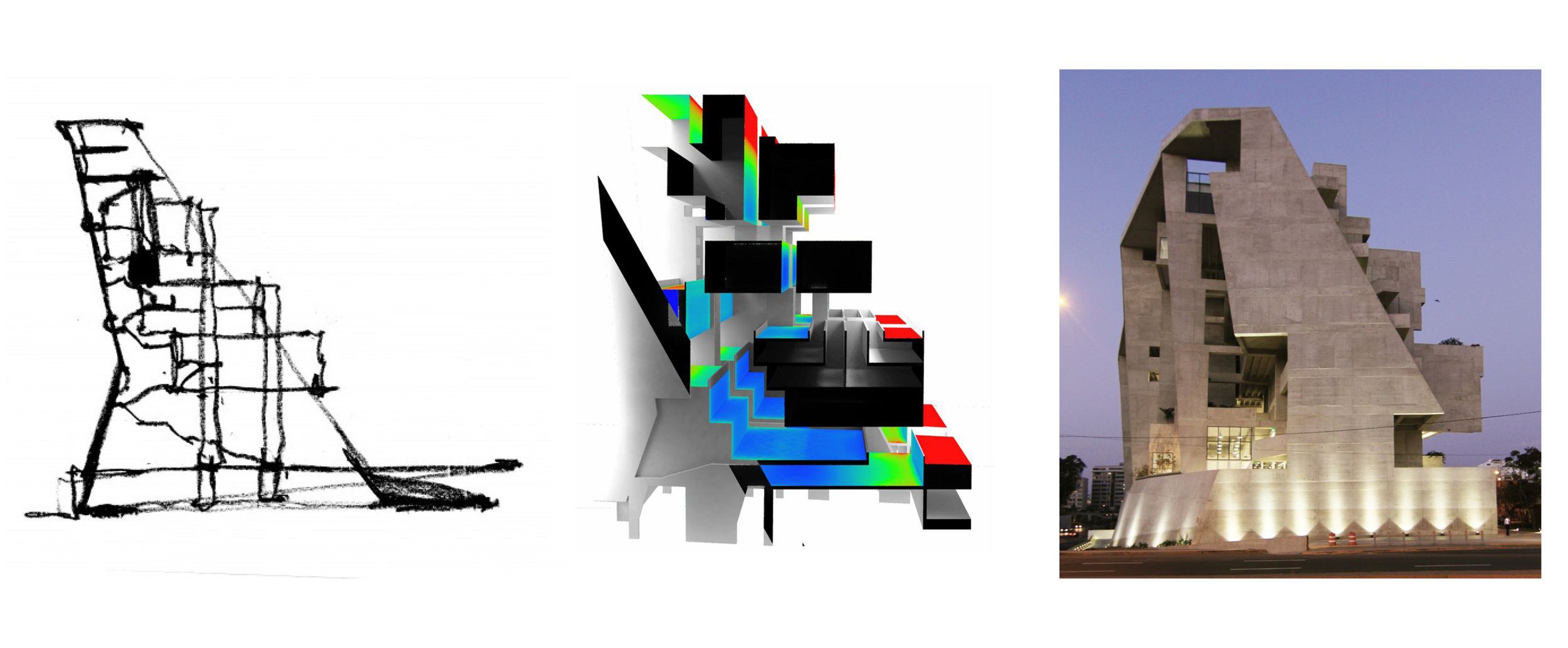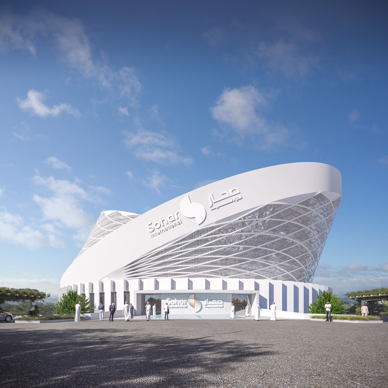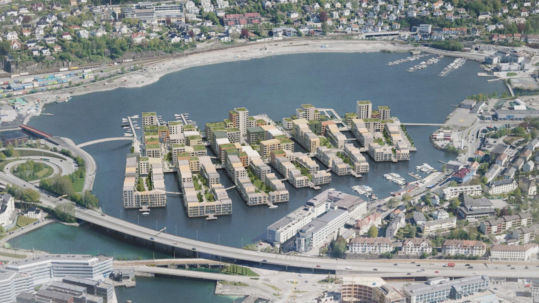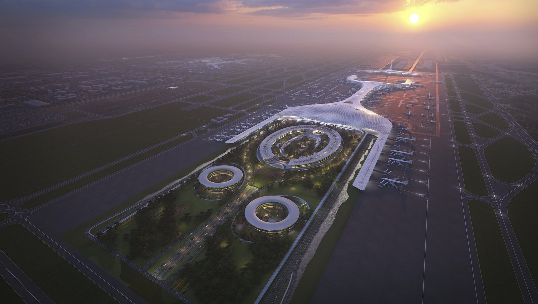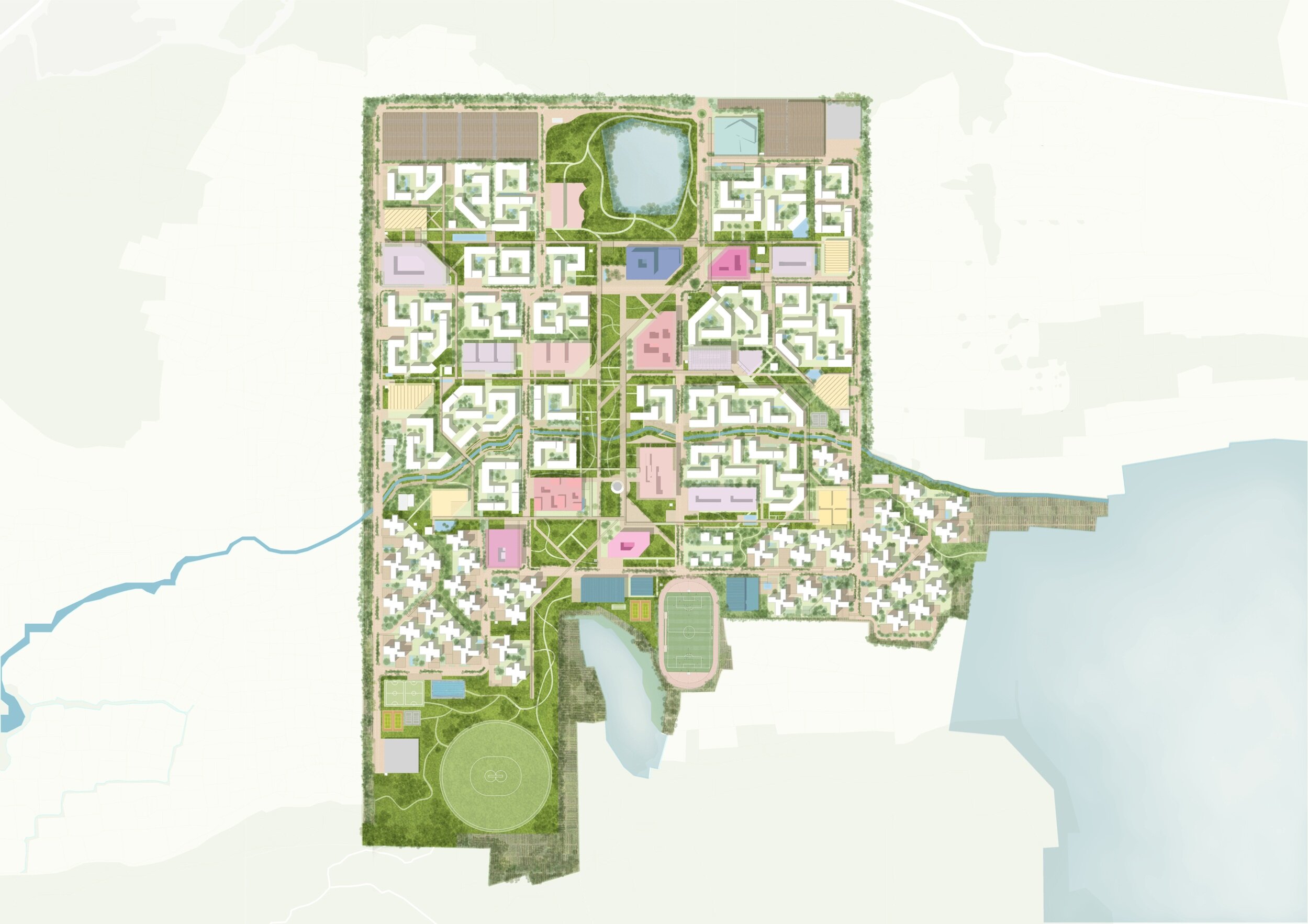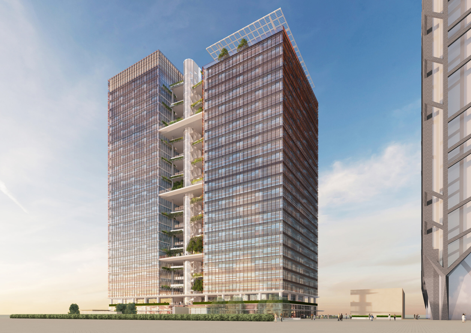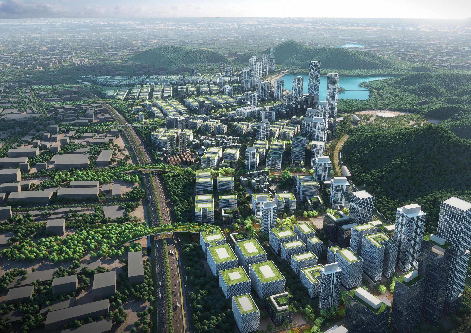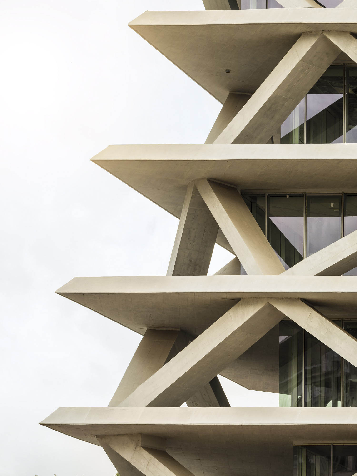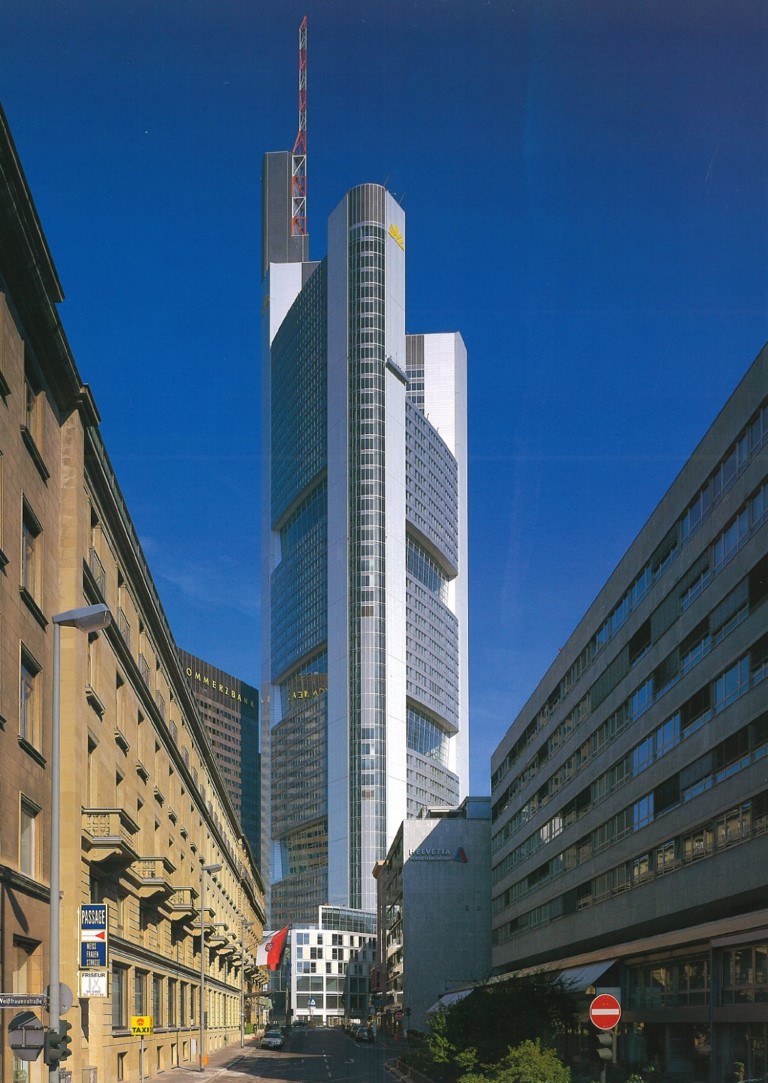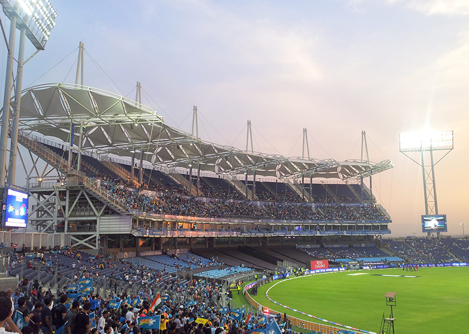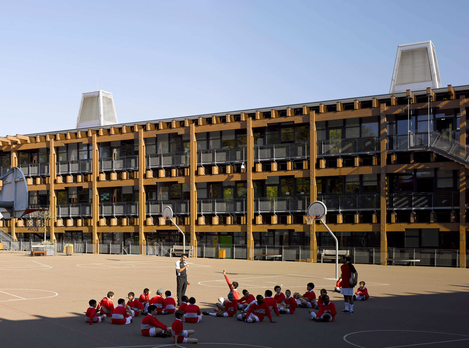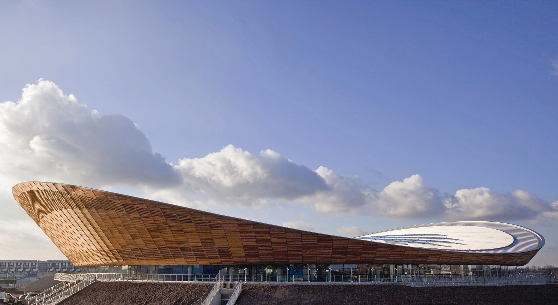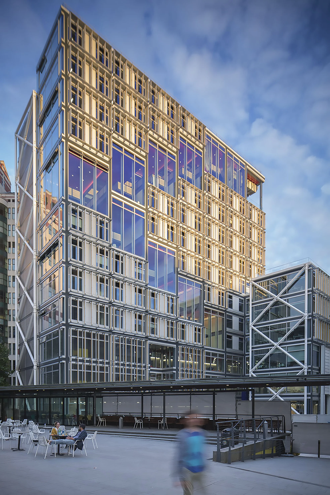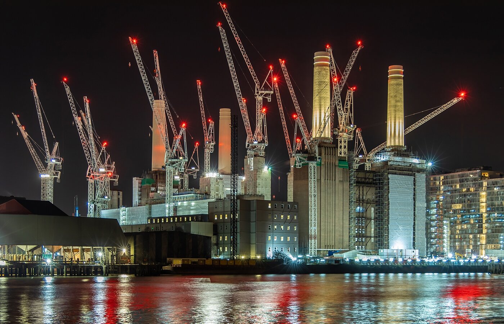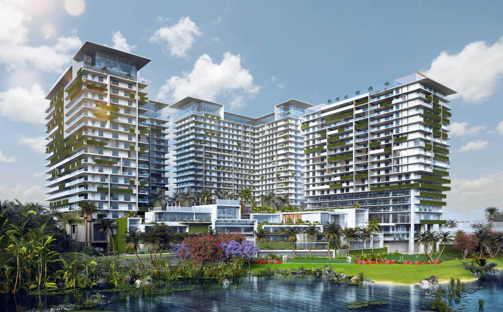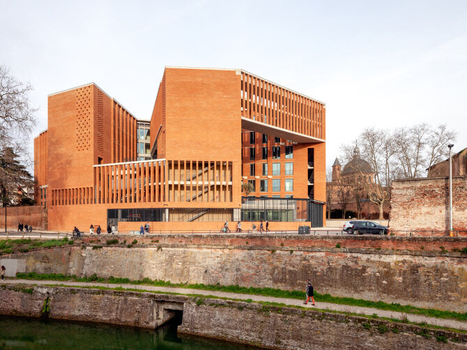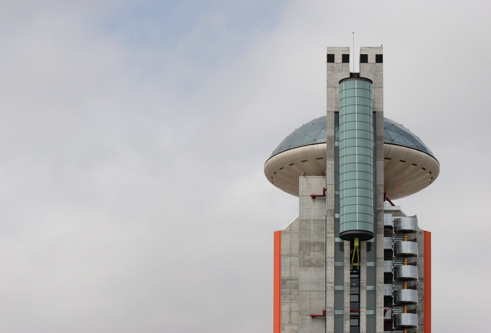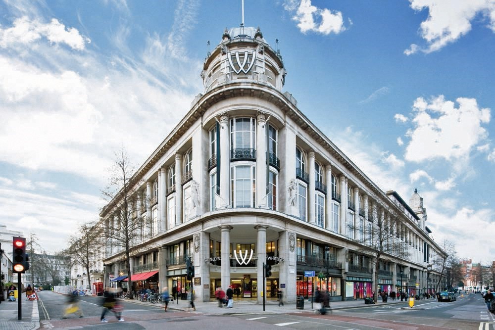University of Engineering & Technology Campus (UTEC), Lima, Peru
Overview
The 1st Phase of a new 35,000m² academic building dedicated to the Faculty of Engineering & Technology; the heavy mass has been sculptured to provide sufficient daylight levels deep into the various teaching spaces, research laboratories and other supporting functions.
The concept of a vertical campus generating a mix of open and enclosed spaces.
Key Design Features
The project’s key environmental features include:
The primary driver for the architectural design was the local climatic conditions of Lima and its relationship with the Pacific via the steep seafront cliffs.
Described by the Architects as a ‘cliff’, the northern elevation was heavily sculpted in response to daylight availability deep into the volume of the building, with the primary vertical shear walls defining the vertical circulation routes whilst also acting as multi-storey vertical concrete shading elements.
Extensive environmental daylight modelling was applied in assisting with the carving of the built mass.
The southern elevation was configured as a set of terraces or gardens, with vegetation cascading down, like a series of ‘green steps’.
Project Type:
Educational
Project Size:
35,000 m²
Project Value:
£90 Million
Project Status:
Completed in 2015
Client:
Universidad de Ingeneria & Tecnologia (UTEC)
Architect:
Grafton Architects
Awards:
RIBA International Prize, 2016
RIAI Best International Building, 2016
Certification:
LEED Silver
Acknowledgement:
Prior to founding Urban Systems Design, our Directors - whilst at BDSP - led the technical design of UTEC.
