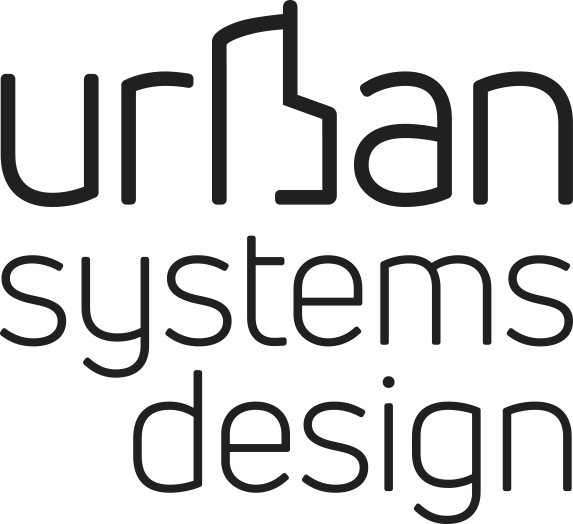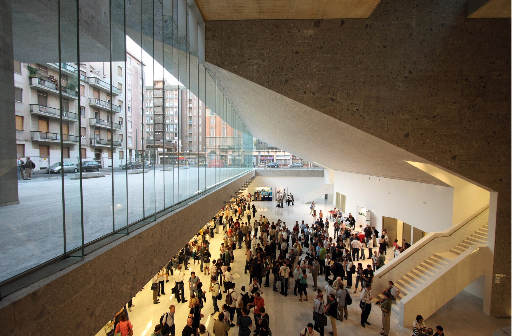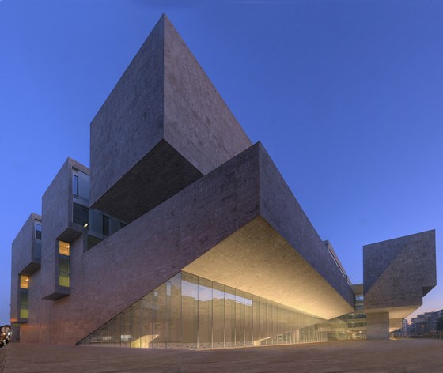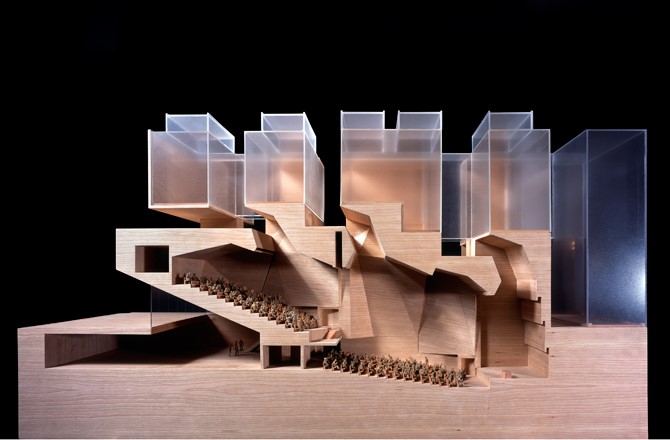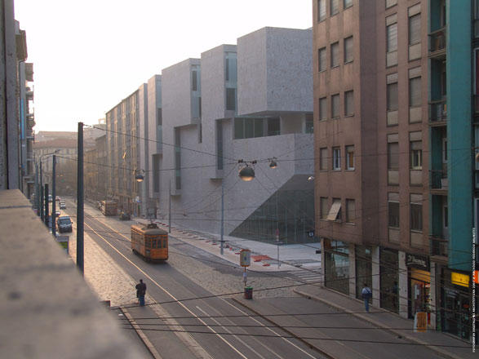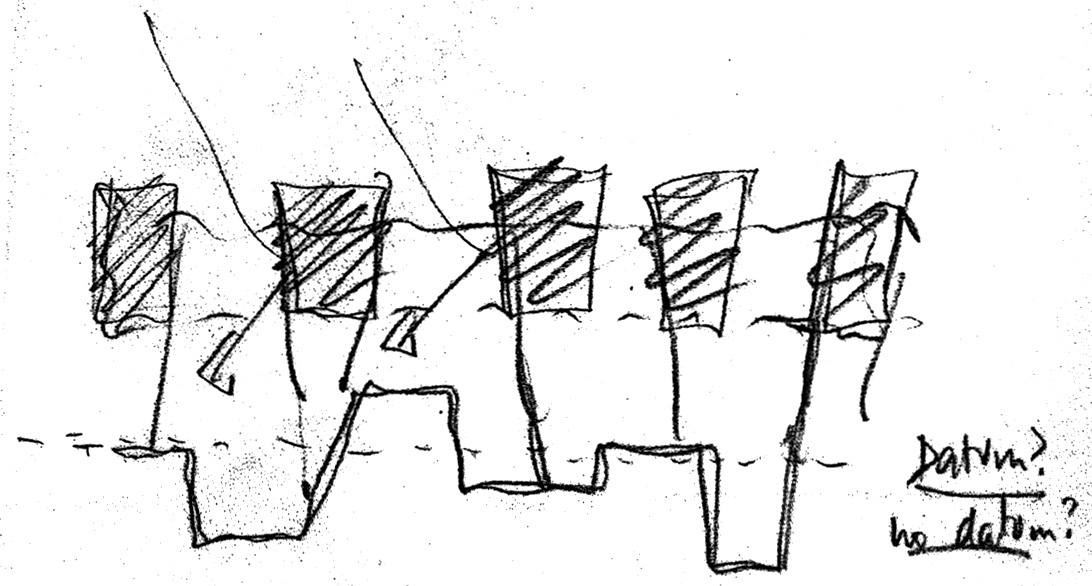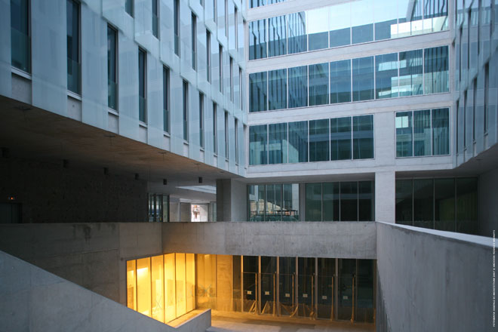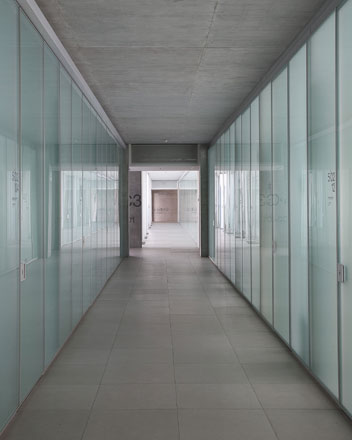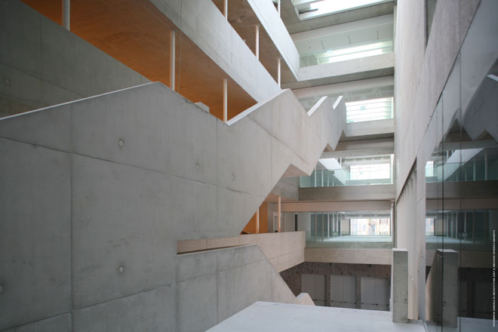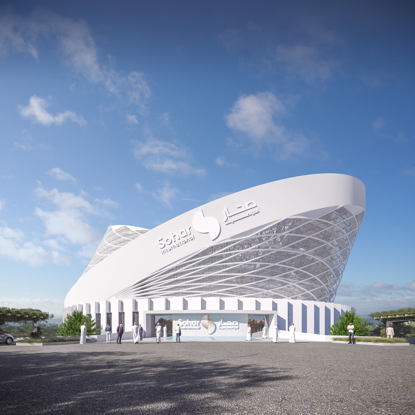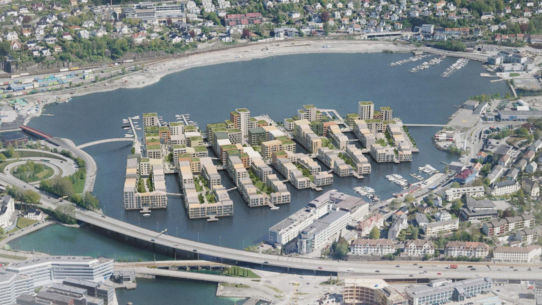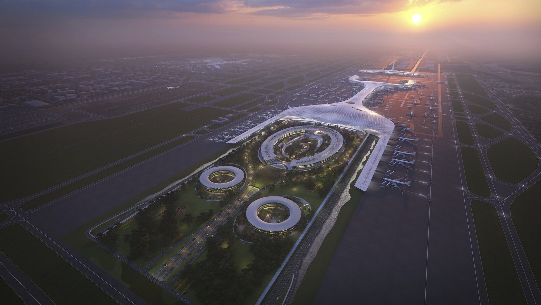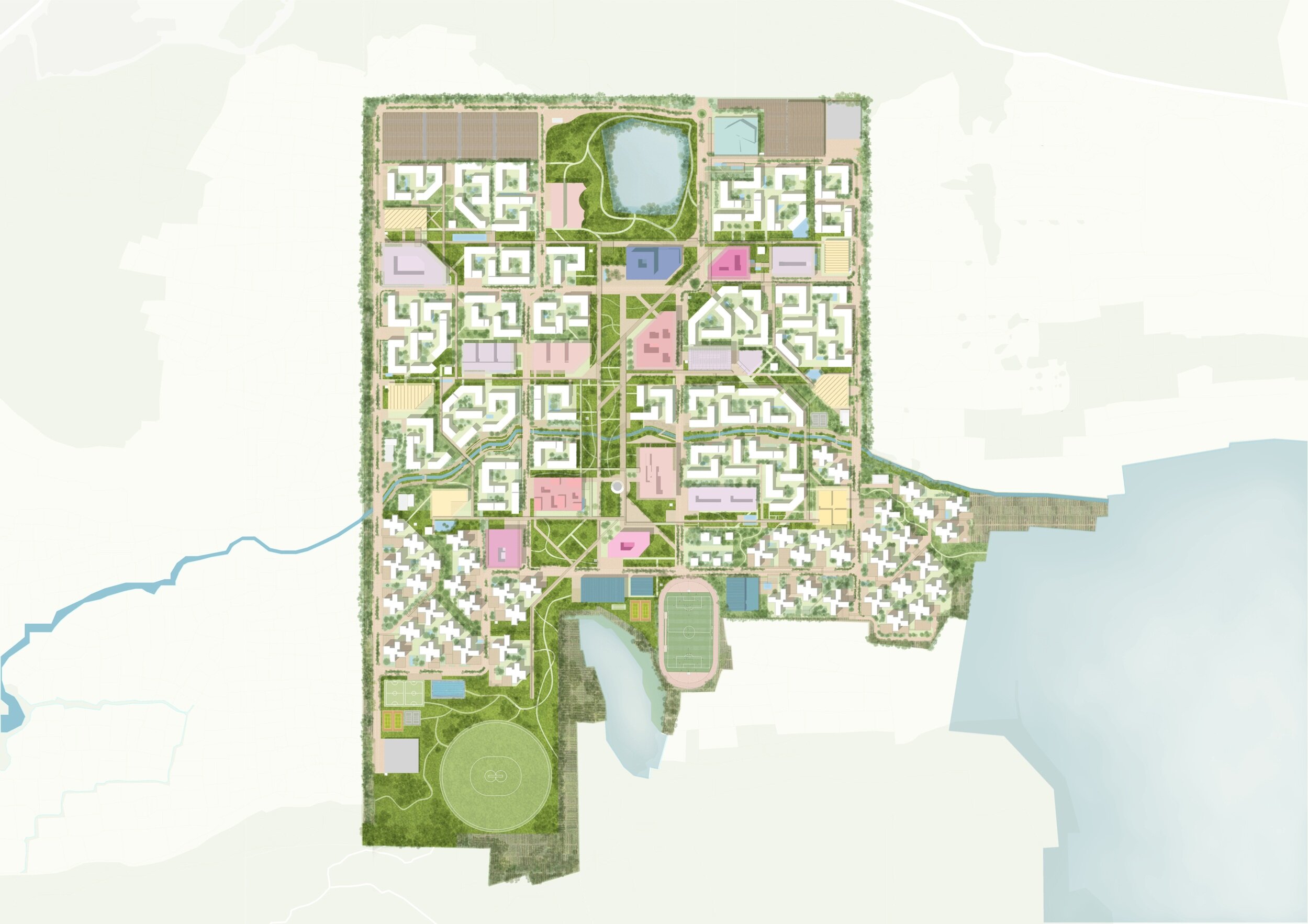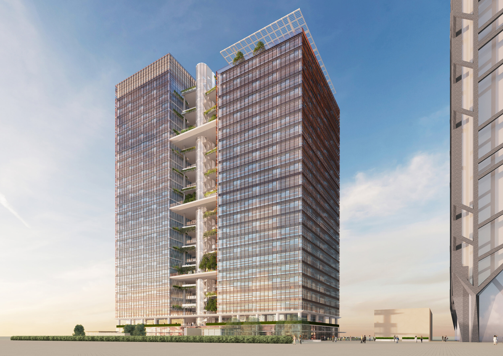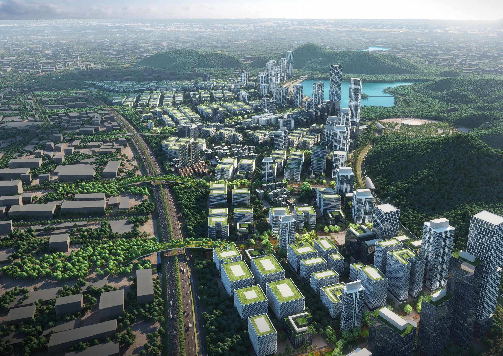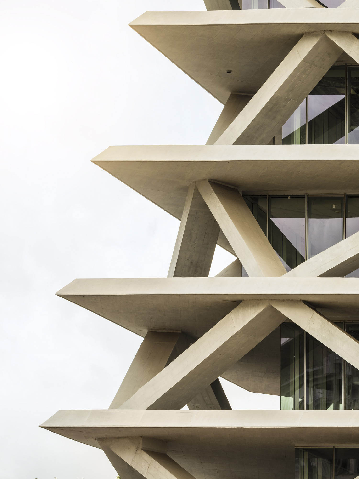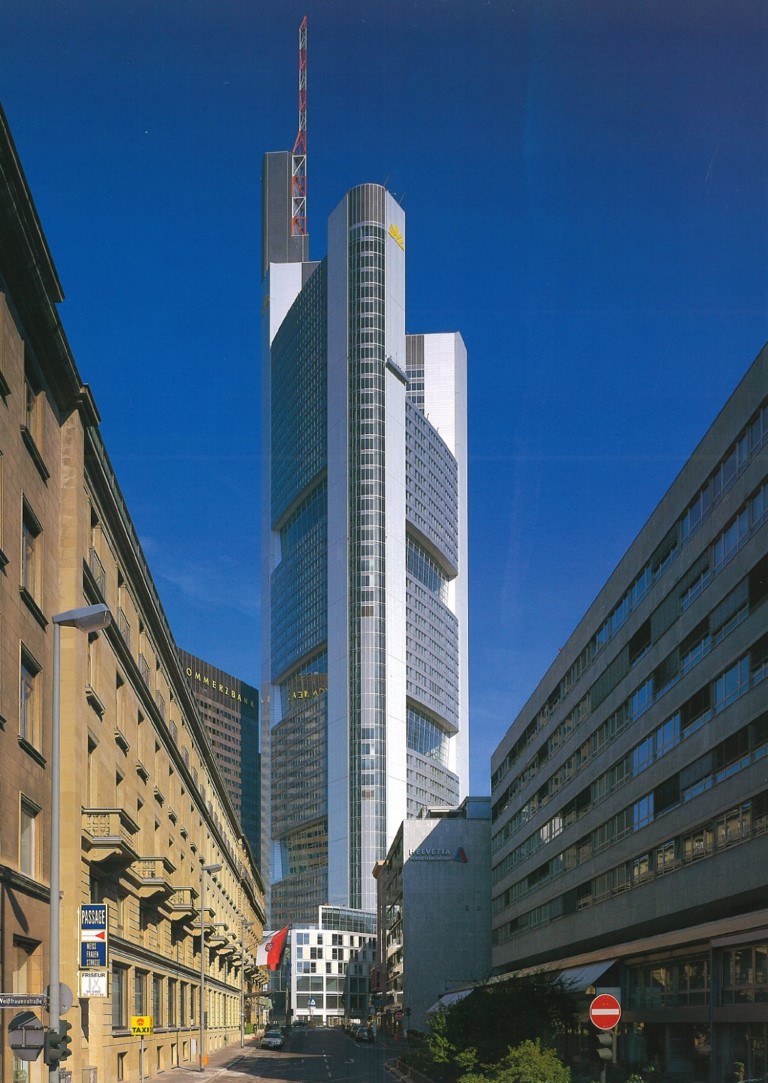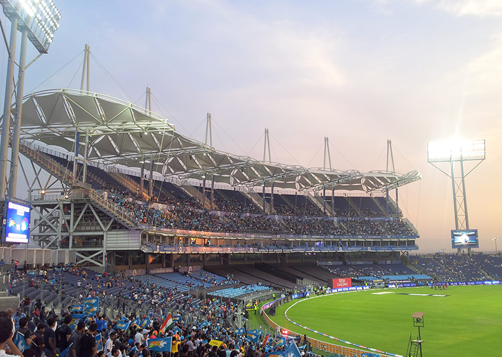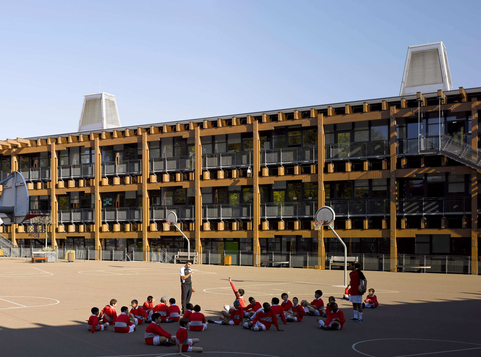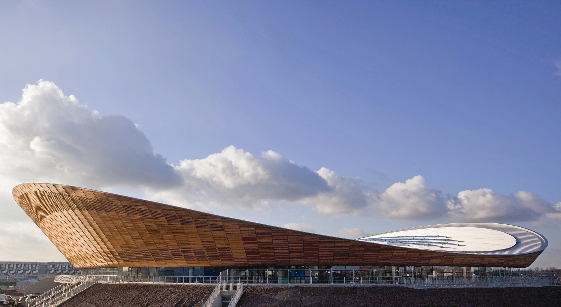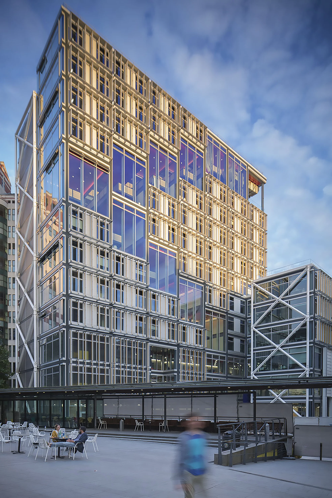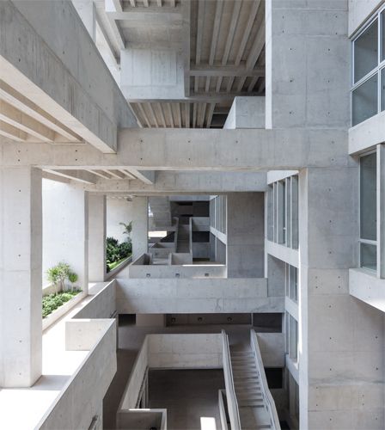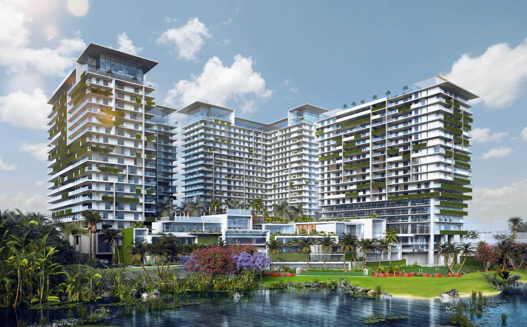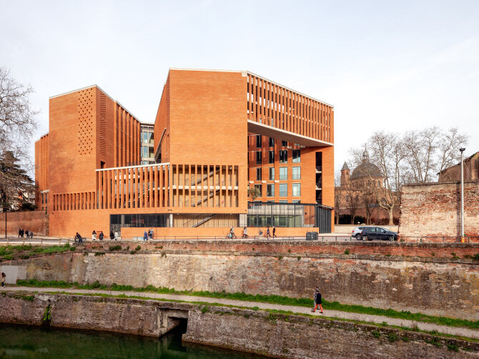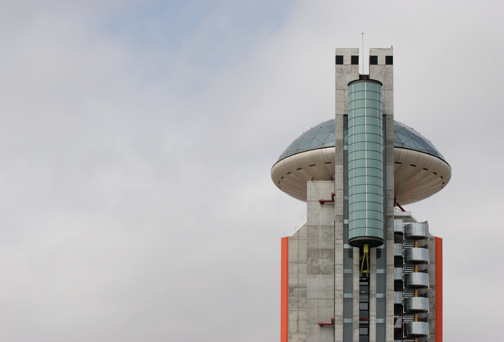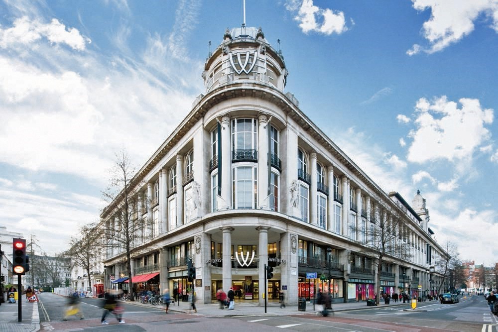Università Commerciale Luigi Bocconi, Milan, Italy
Overview
The architectural concept for the faculty of economics is founded on blurring the boundaries between public and private spaces, like a market hall, effectively drawing the public through the building into the university campus, with a clear and transparent language of ‘openness’.
The building houses faculty offices supported by a 1,000-seat aula magna.
Key Design Features
Environmentally, the primary concept of the design was ‘carving out voids’ from a large urban block, creating several courtyards/lightwells around which all of the academic offices were orientated, by means of extensive daylight and sunlight modelling.
Street facing facades are largely solid minimising solar gain and noise penetration.
Courtyard facing facades are open and transparent to optimize daylight and visibly interconnecting offices so as to promote collaboration.
All offices incorporate exposed thermal mass slabs and a mixed-mode natural and mechanical ventilation system, connected to the quiet private courtyards.
The multiple courtyards are all interconnected from basement levels up to other levels, encouraging cooler air to rise through warmer upper volumes; these also double up as natural smoke ventilation shafts.
Project Type:
Educational
Project Size:
45,000 m²
65,000 m² with parking & technical
Project Value:
€100 Million
Project Status:
Completed in 2008
Client:
Bocconi University
Architect:
Grafton Architects
Awards:
World Architecture Festival World Building of the Year Award, 2008
Finalist Mies van der Rohe Award
RIAI Gold Medal for Architecture
AA of Ireland Award
Acknowledgement:
Prior to founding Urban Systems Design, our Directors - whilst at BDSP - led the technical design of Università Commerciale Luigi Bocconi.
