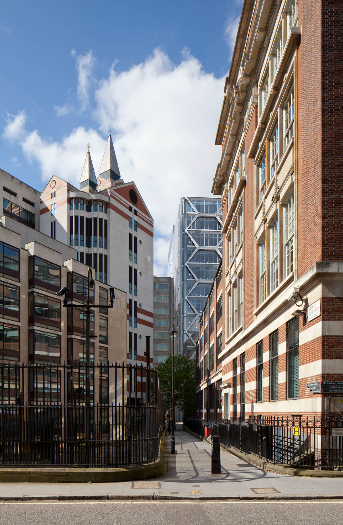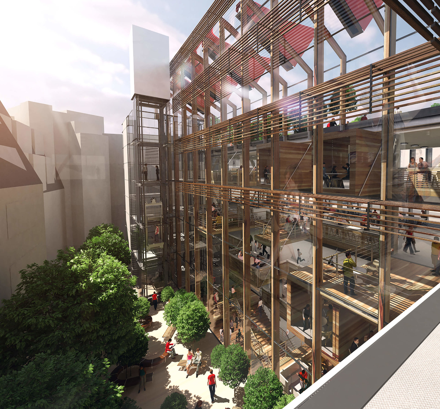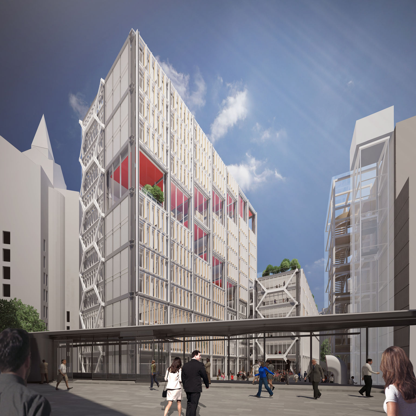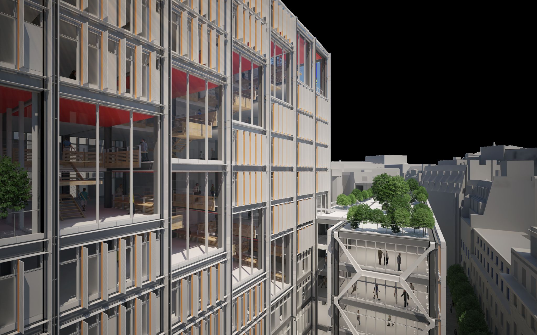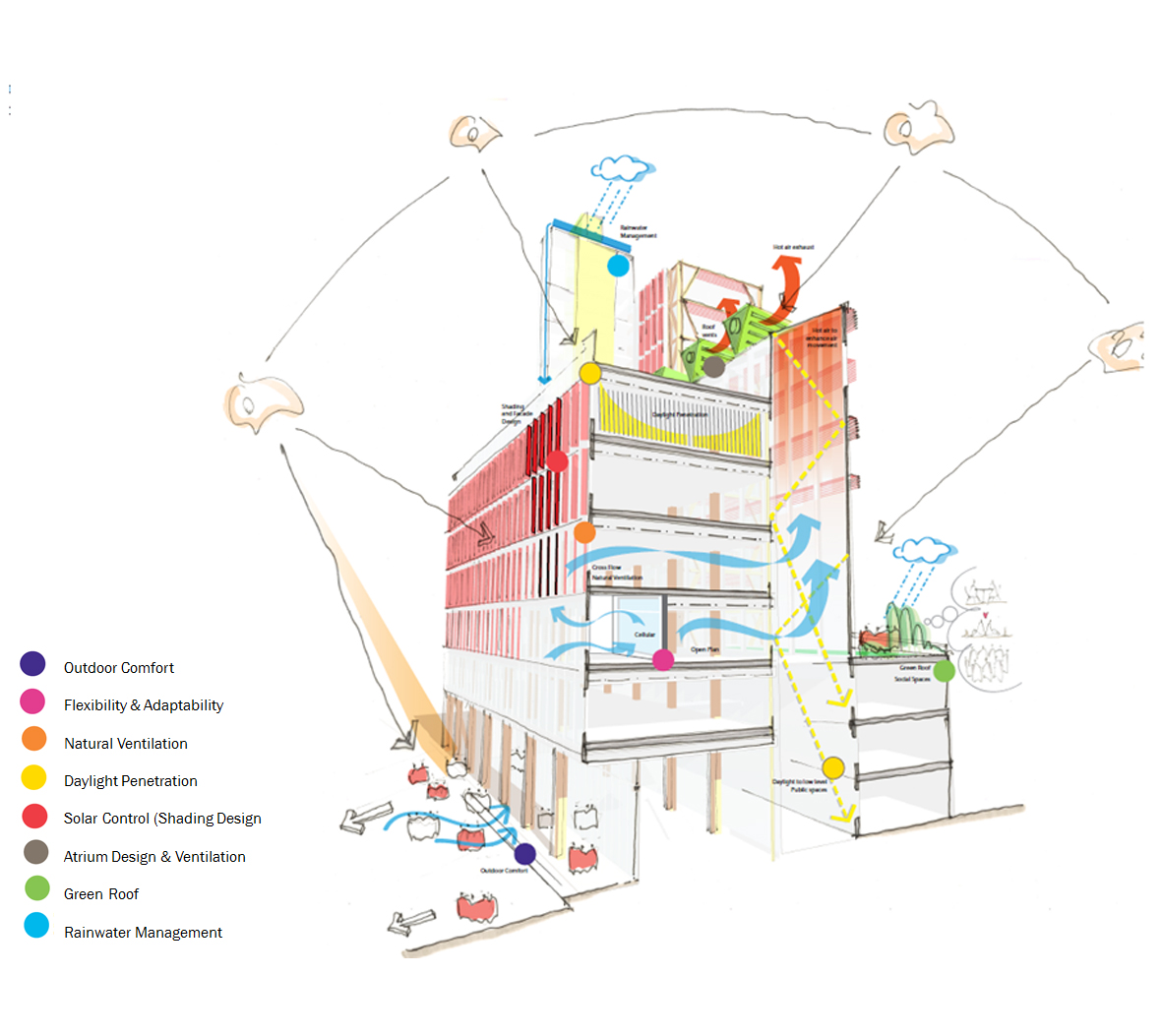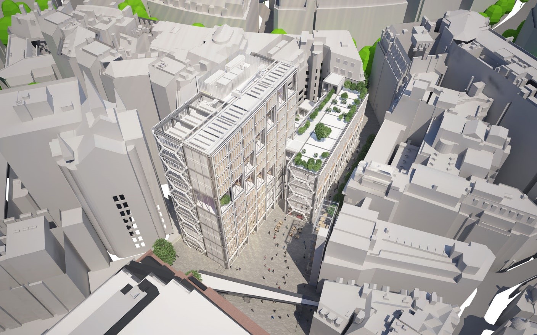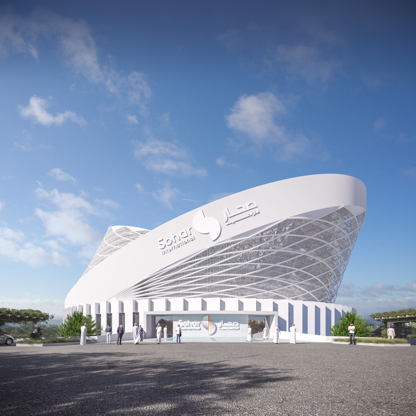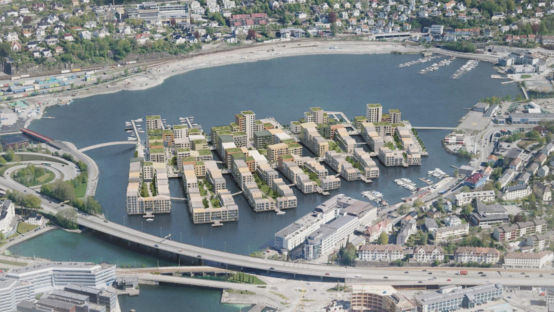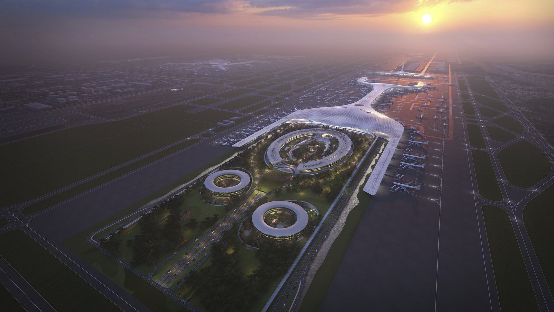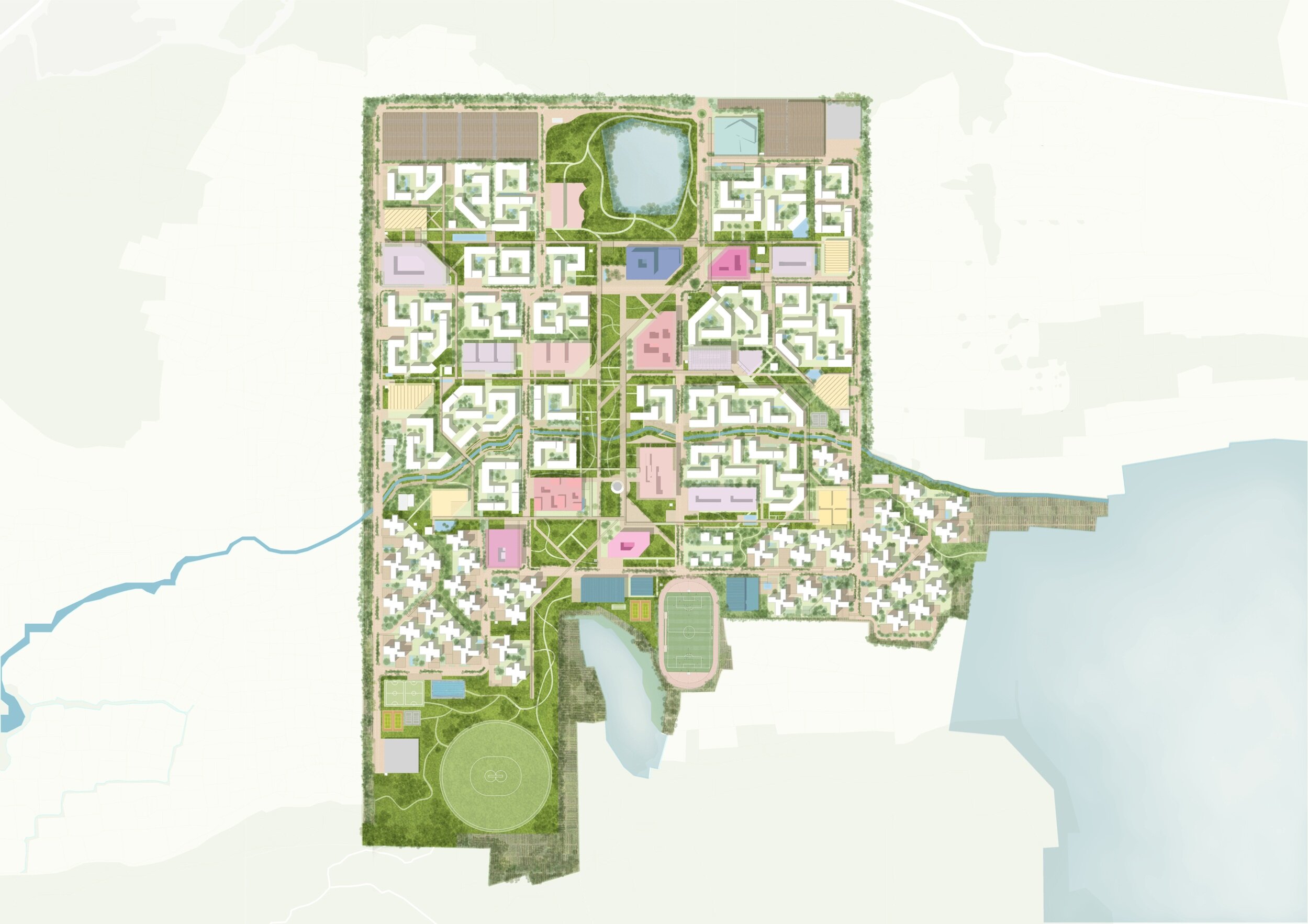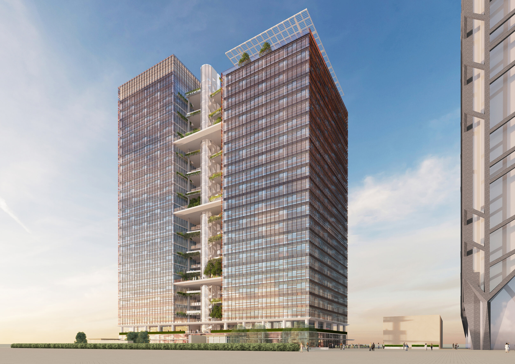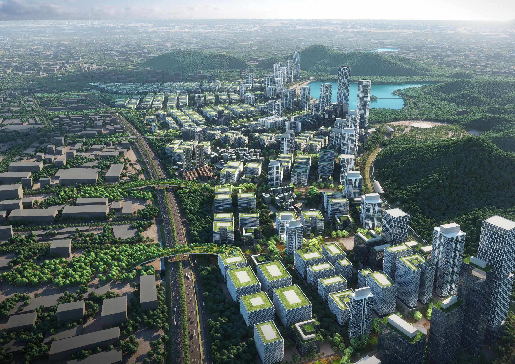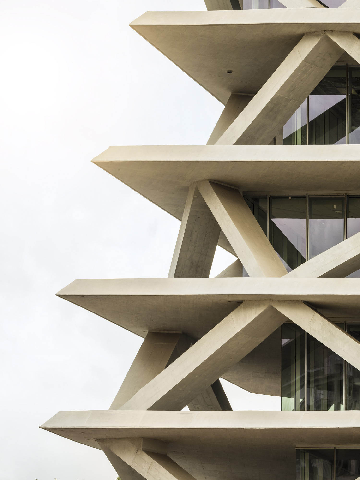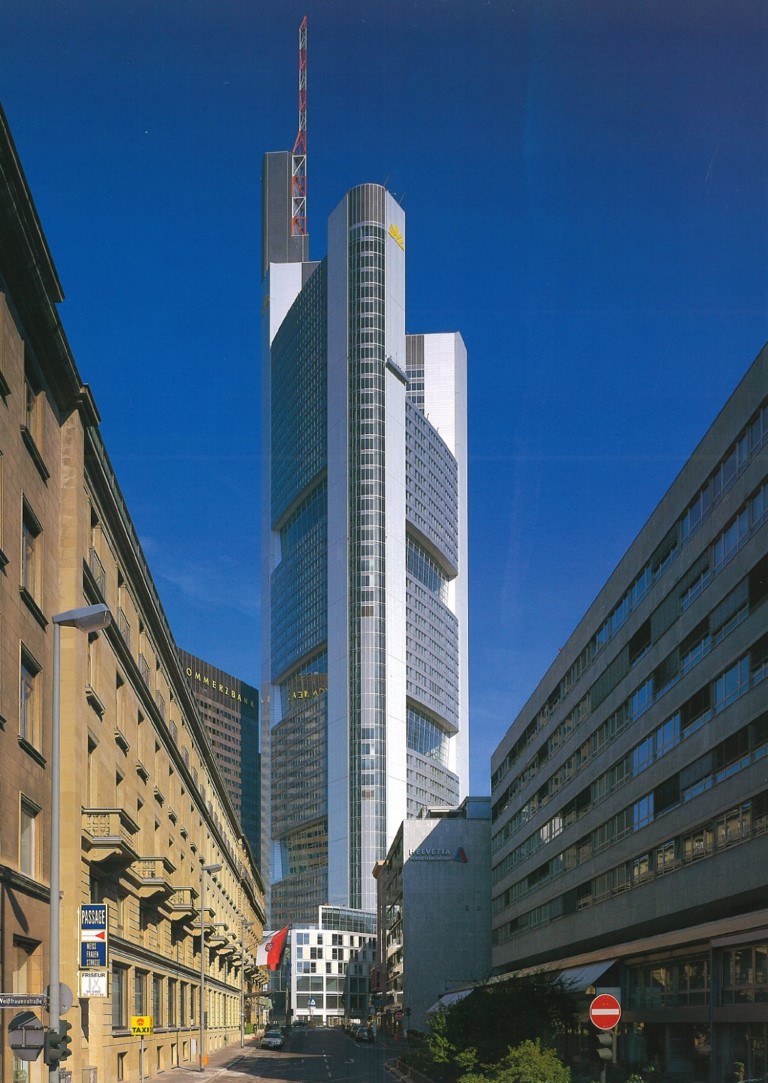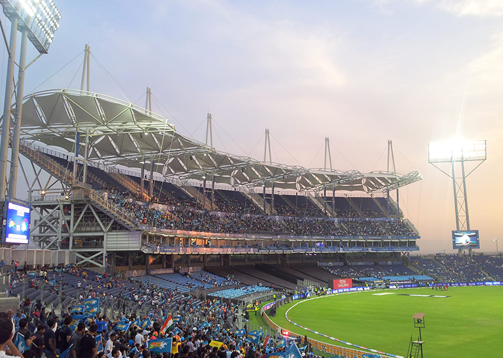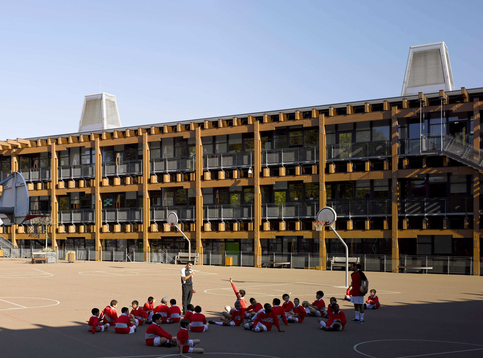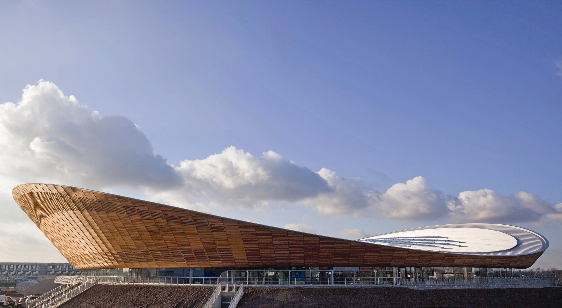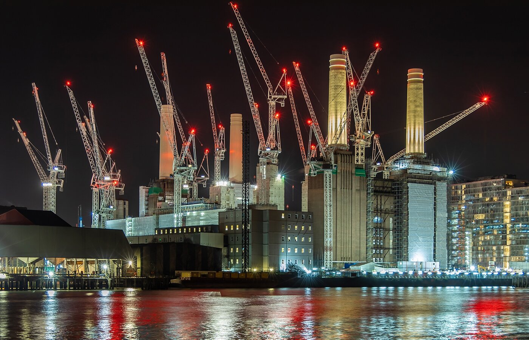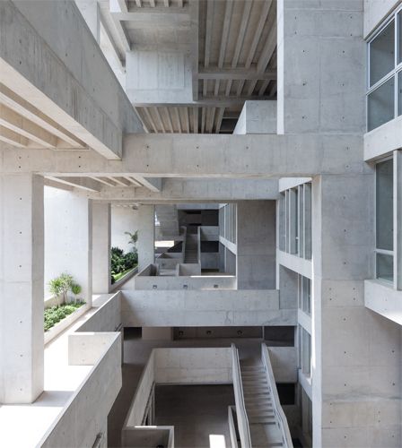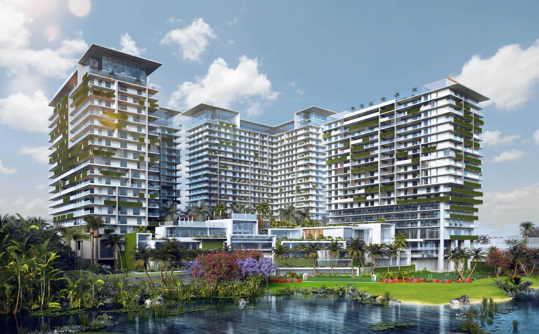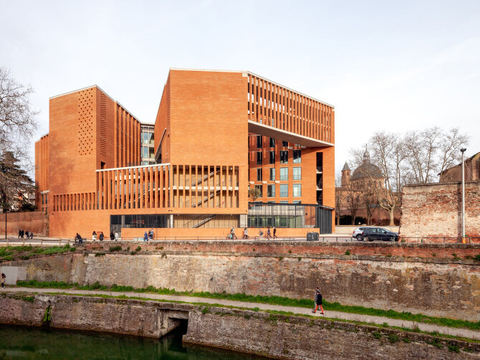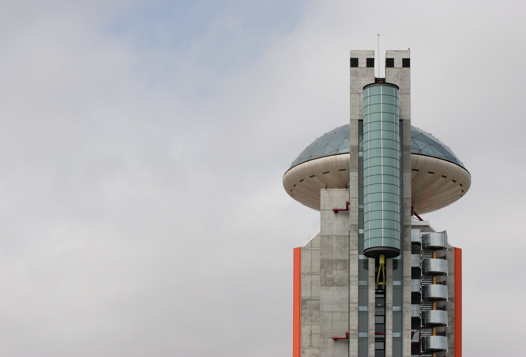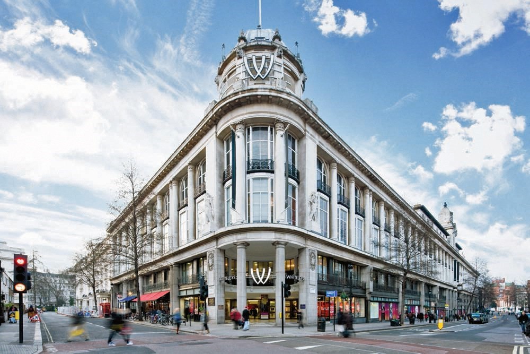LSE Centre Buildings Redevelopment, London, United Kingdom
Overview
Part of a wider LSE London campus development, the a 17,500m² LSE-Centre Buildings Development (CBR) provides faculty offices, teaching facilities and support spaces in connection with the Social Sciences faculty. The design is targeted to achieve the highest possible environmental credentials – BREEAM ‘Outstanding’.
Key Design Features
A wide range of façade design studies were considered, with different façade orientations treated according to variable solar exposure and urban context, supported by extensive parametric modelling to assist with the development of the façade design, in particular the optimisation of the external louvres (blade dimensions vary with height and disposition relative to overshadowing from adjacent urban fabric and the building itself).
The building has been purposely designed to be fully naturally ventilated. Only the auditoria and catering areas are provided with mechanical ventilation and cooling.
Thermal modelling analyses considered the building’s performance under both current and future climate change scenarios.
Renewable technologies that have been incorporated into the technical design that include the use of 2nd generation biofuel CHP as well as integrating PV panels into the roof canopy shading structure.
Project Type:
Educational
Project Size:
17,500 m²
Project Value:
£78 Million
Project Status:
Completed in 2019
Client:
London School of Economics
Architect:
RSHP
Award:
RIBA National Award, 2021
AJ Architecture Award for Higher Education, 2021
Certification:
BREEAM, Outstanding
Acknowledgement:
Prior to founding Urban Systems Design, our Directors - whilst at ChapmanBDSP - led the technical design of the LSE CBR.

