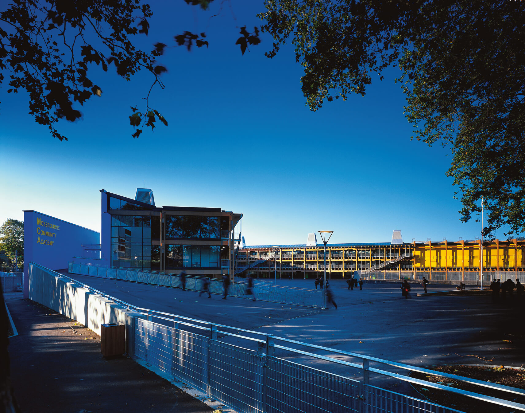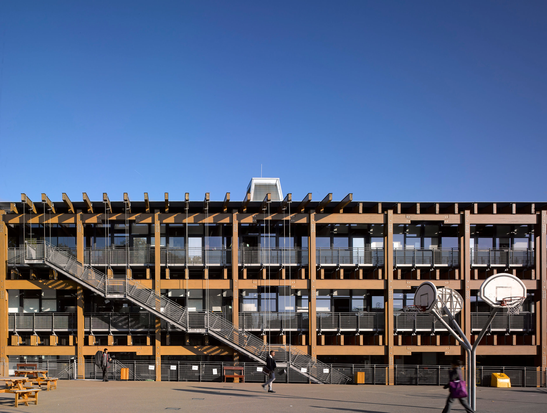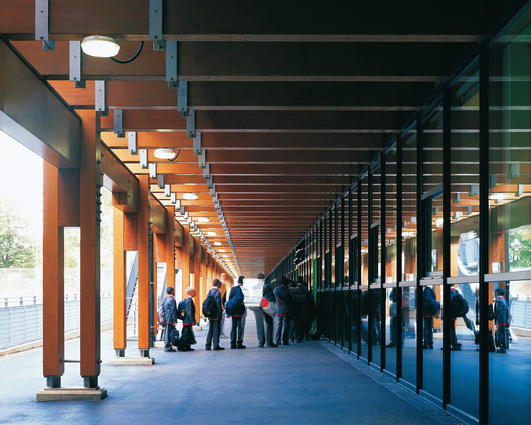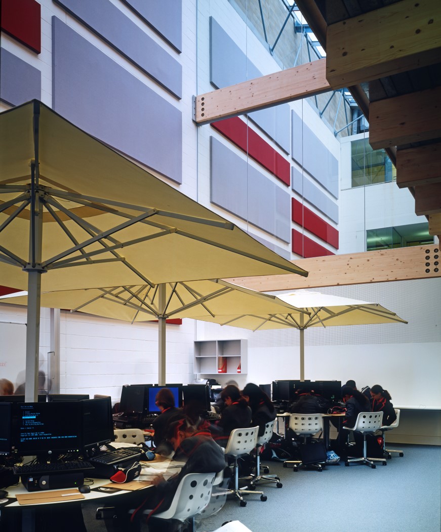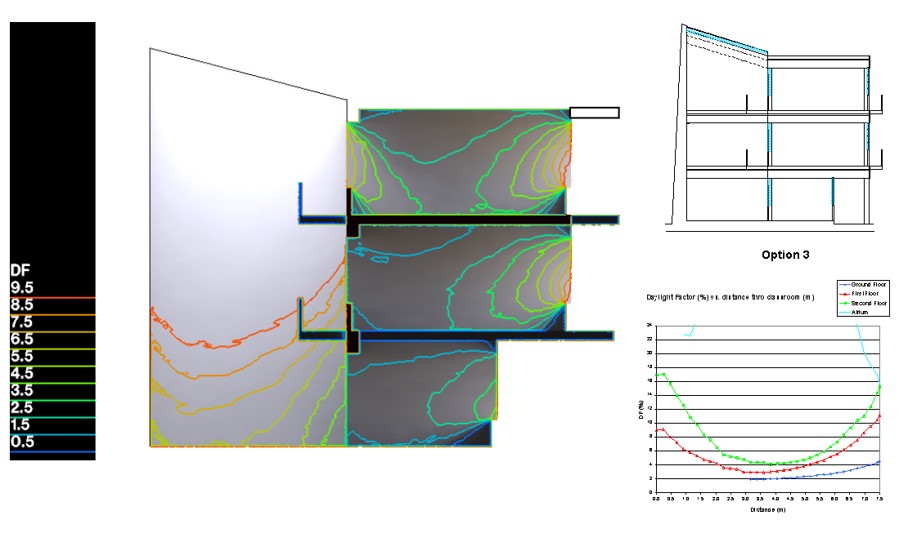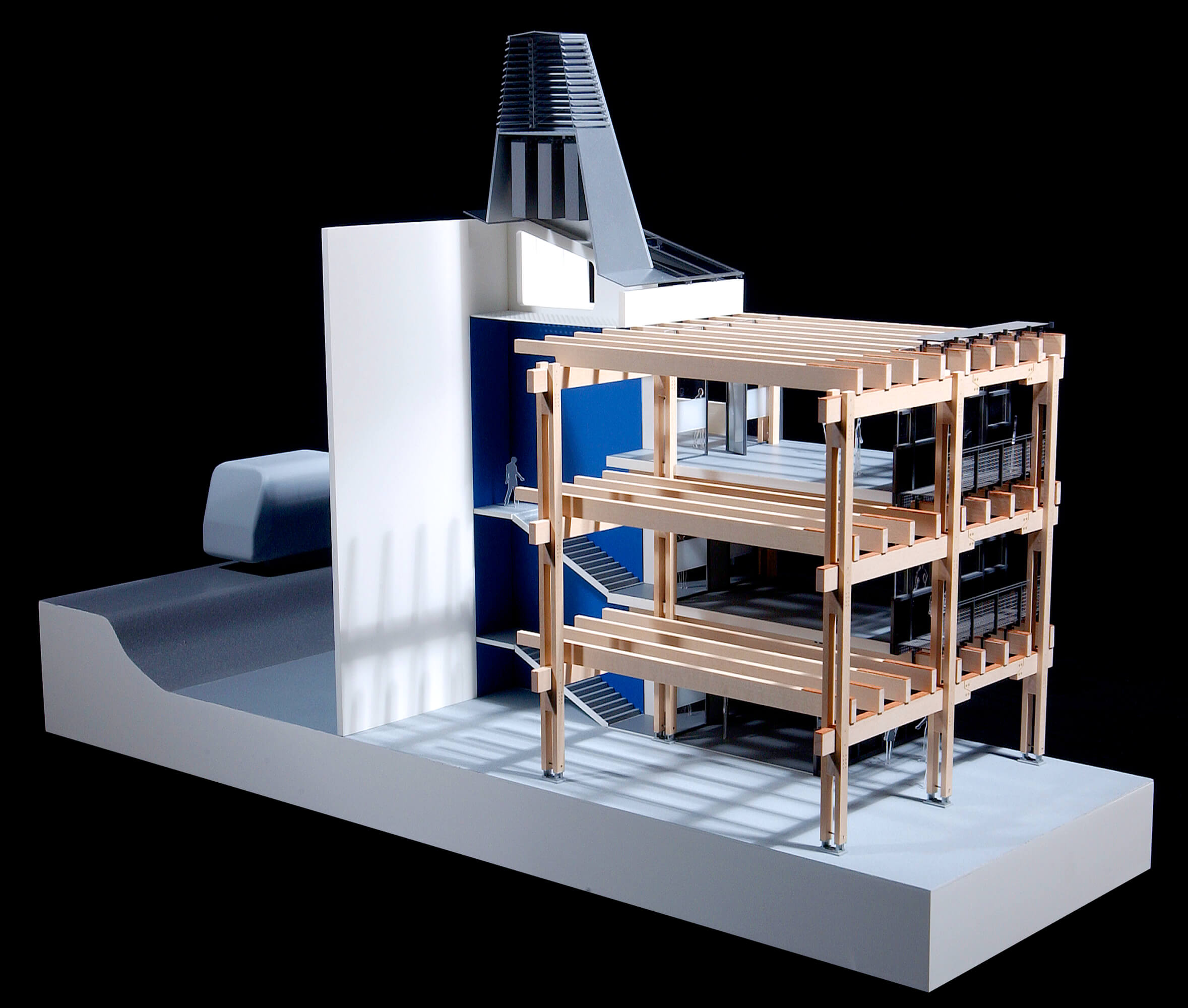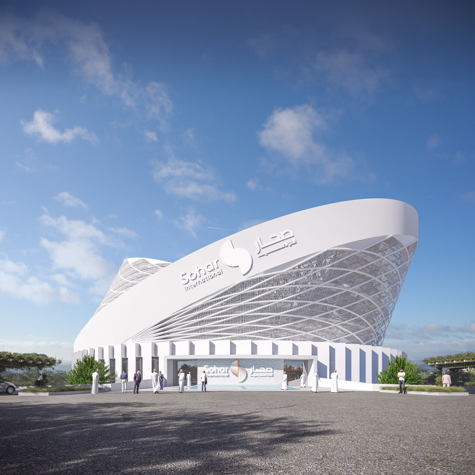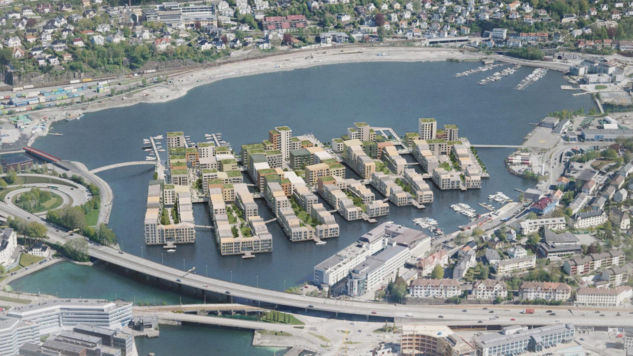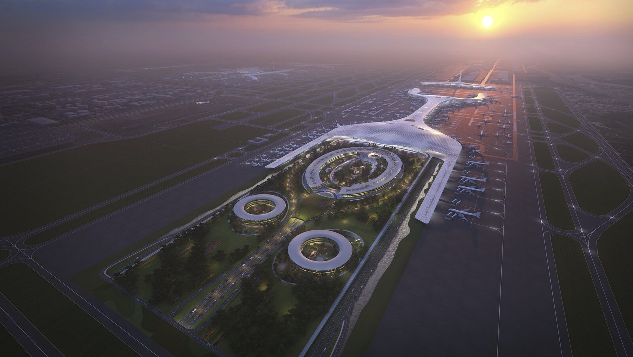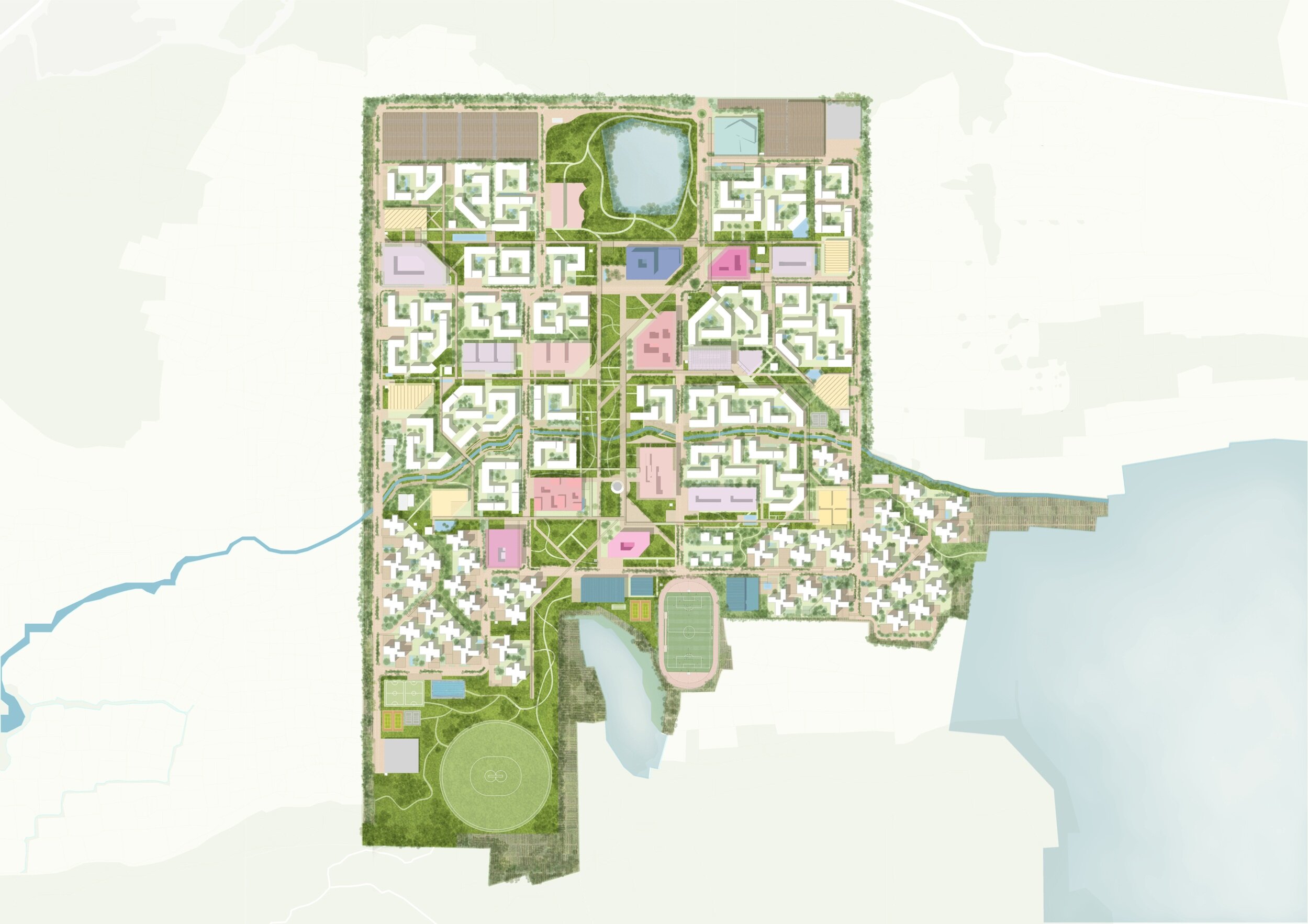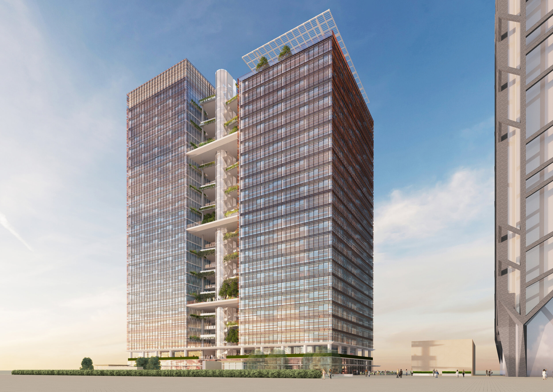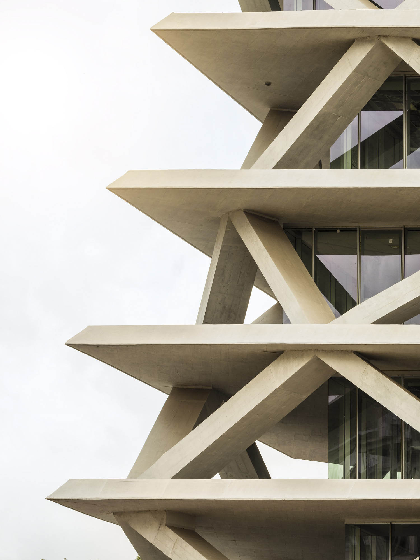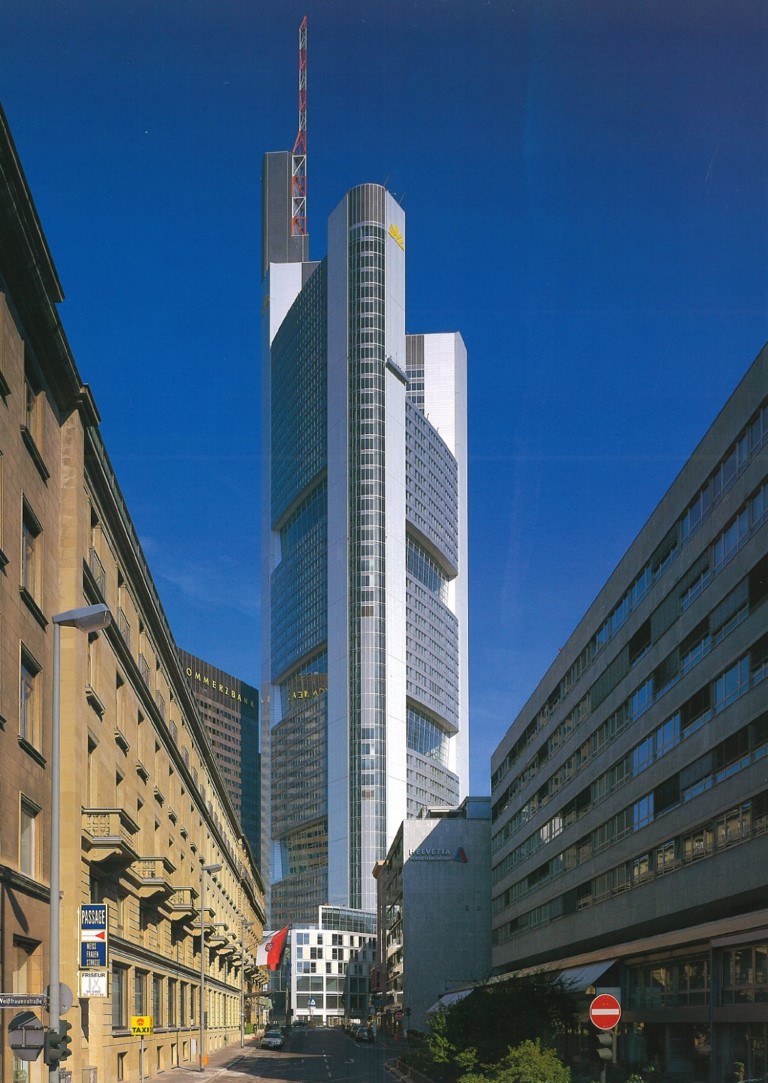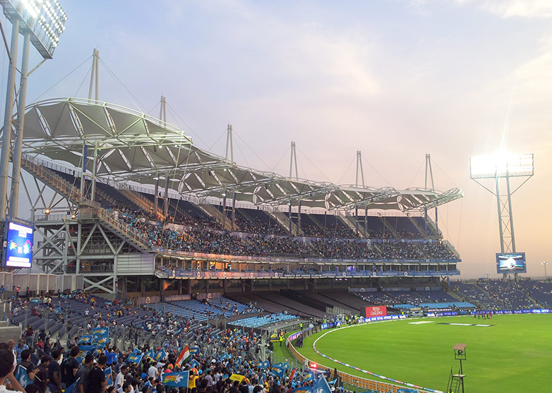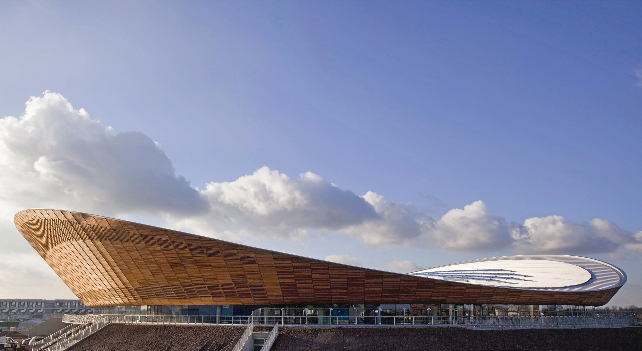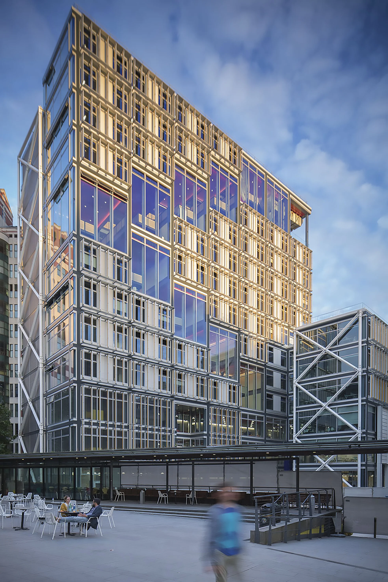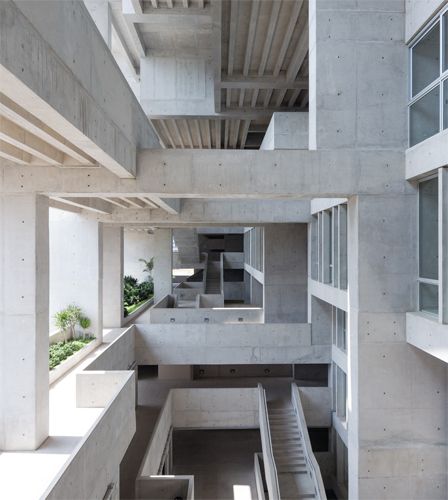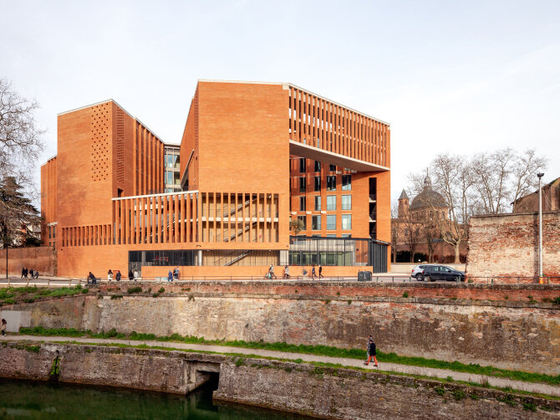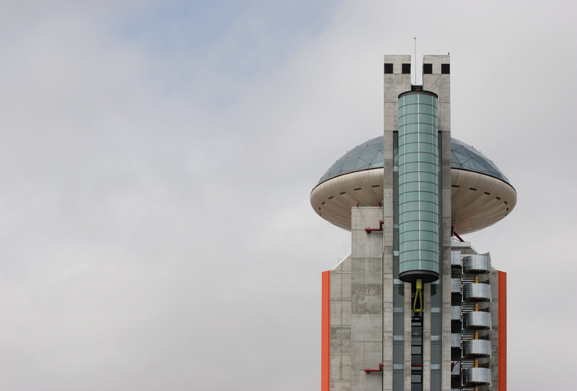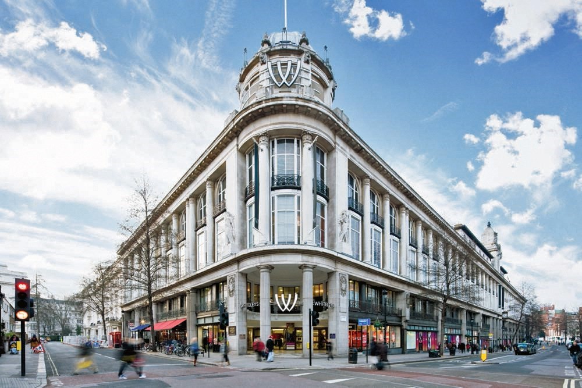Mossbourne Community Academy; London, United Kingdom
Overview
The design of the Mossbourne Community Academy replaces the former Hackney Downs School and accommodates 1,000 pupils aged 11-16, with a special focus on teaching information and communication technology, as well as offering learning facilities to the wider community.
Key Design Features
The triangular site, bounded on two sides by primary railway tracks and thus subjected to high noise levels, but with a northern side facing the park (Hackney Downs), has effectively generated a linear ‘V’-shaped architectural plan, with two distinctively different elevations – a tall solid blue south-east and south-west wall acting as an acoustic barrier and an open, welcoming internal façade, facing the schools protected playground.
Notwithstanding the severe acoustic challenges of the site, the academy is still fully naturally ventilated, with only top-up cooling provided for the main auditorium. This strategy is based on a single-sided natural ventilation concept, with the creation of bespoke wind towers to exhaust warm air out of all the teaching spaces.
The 3-storey timber structure is fitted with concrete floor slabs, which are exposed to mediate the internal thermal environment of the classrooms.
A simple concept of using free-standing umbrellas, provide daylight and glare control for the IT classes in the large volume break-out teaching spaces.
Project Type:
Educational
Project Size:
8,300 m²
Project Value:
£19 Mill.
Project Status:
Completed in 2004
Client:
DfES
Architect:
RSHP
Awards:
Civic Trust Award
RIBA Award
Acknowledgement:
Prior to founding Urban Systems Design, our Directors - whilst at BDSP - led the technical design of Mossbourne Community Academy.

